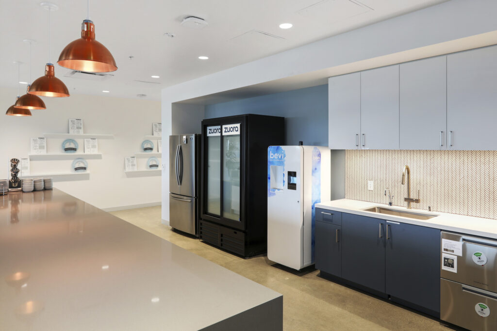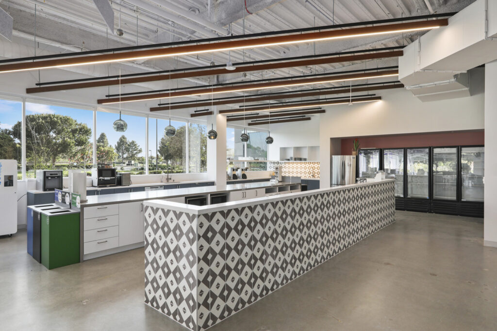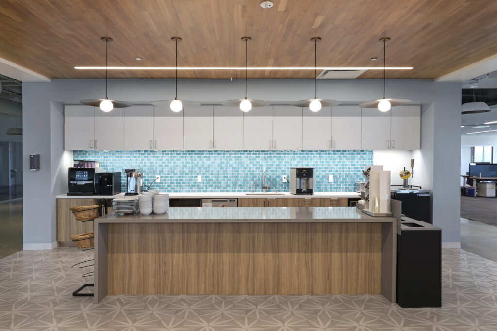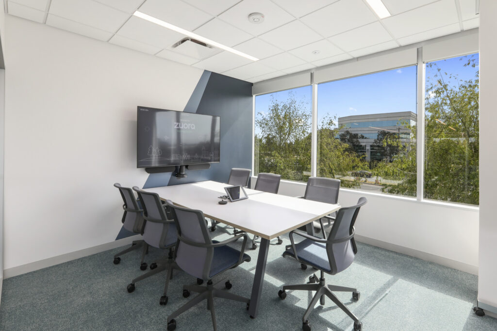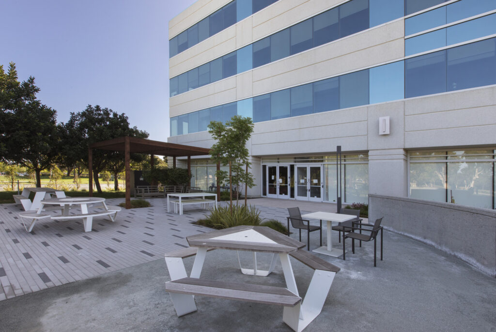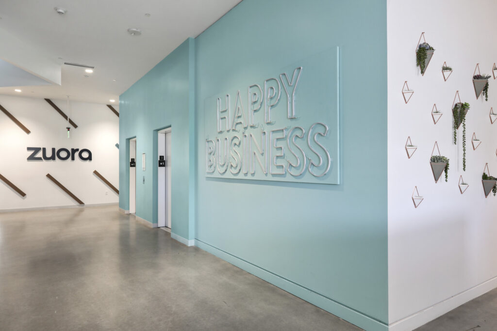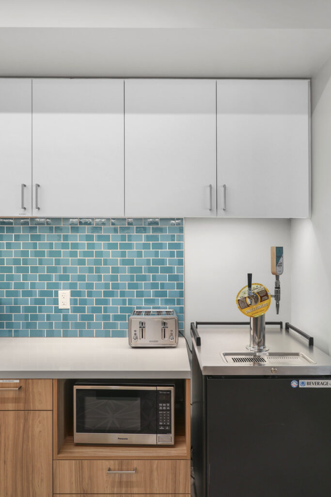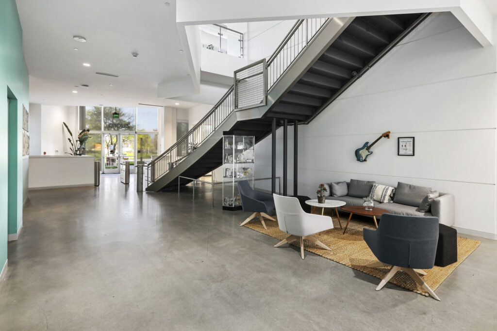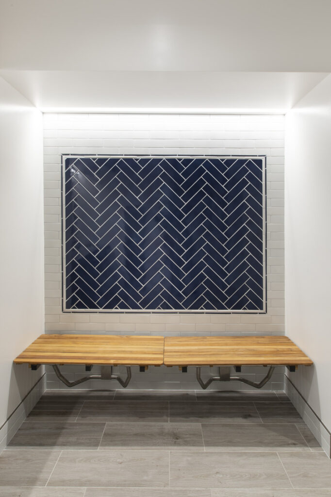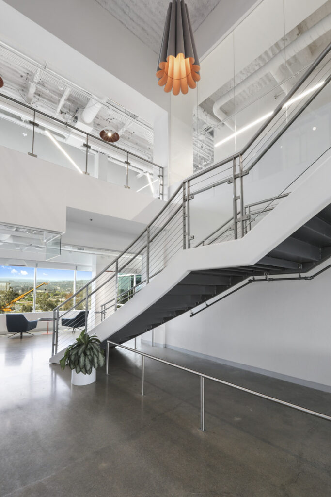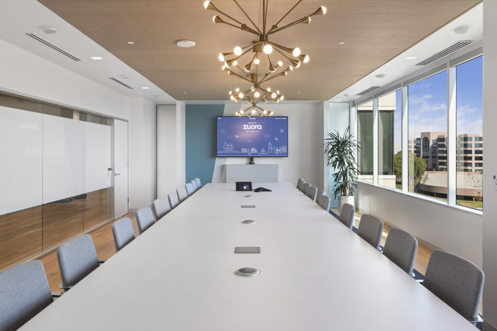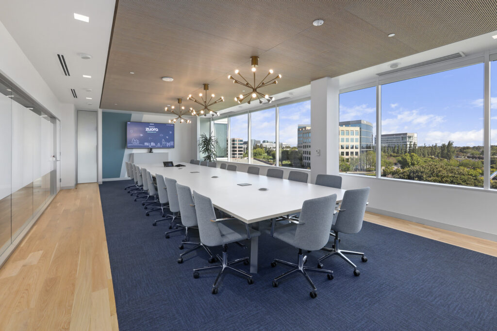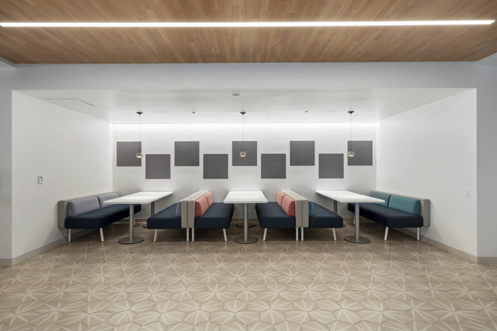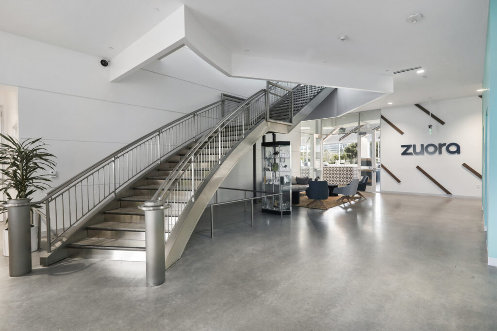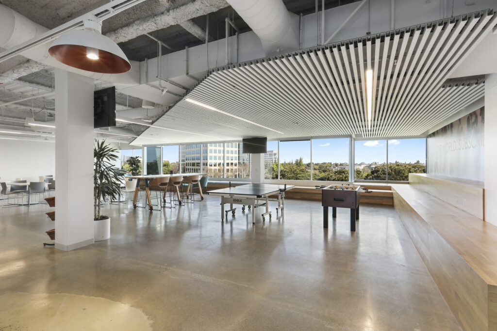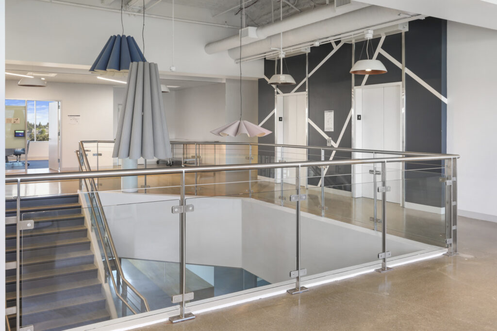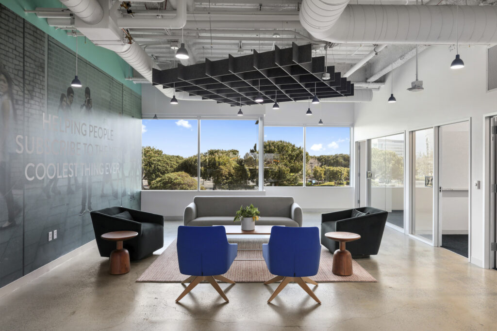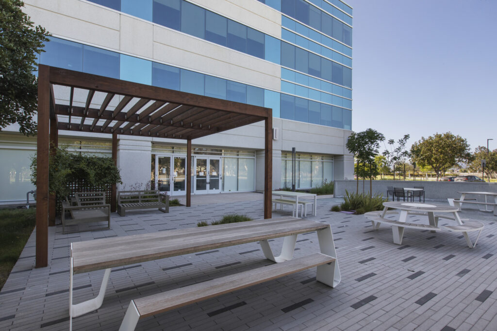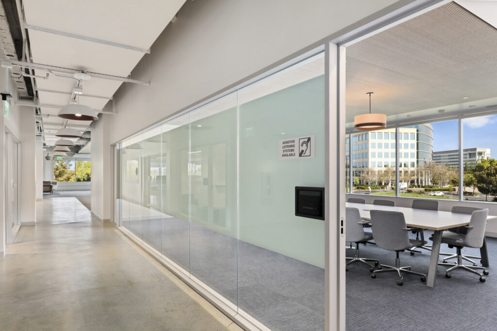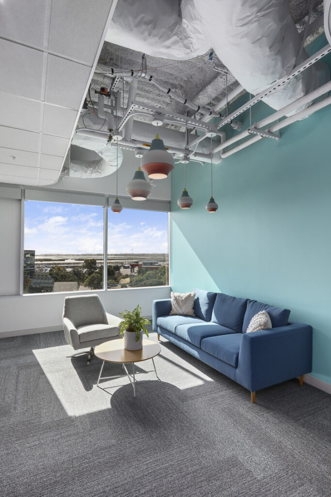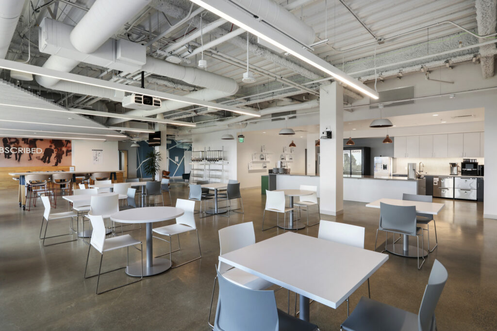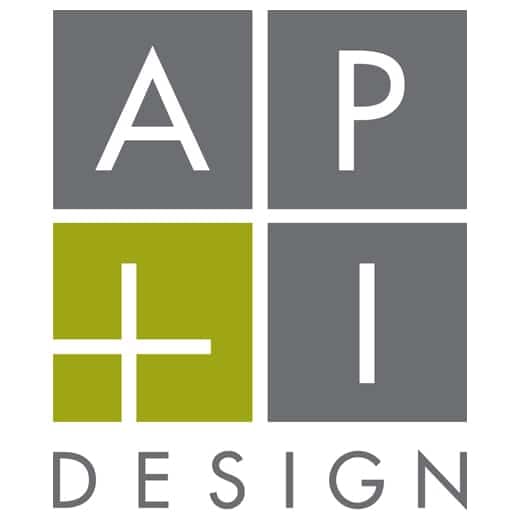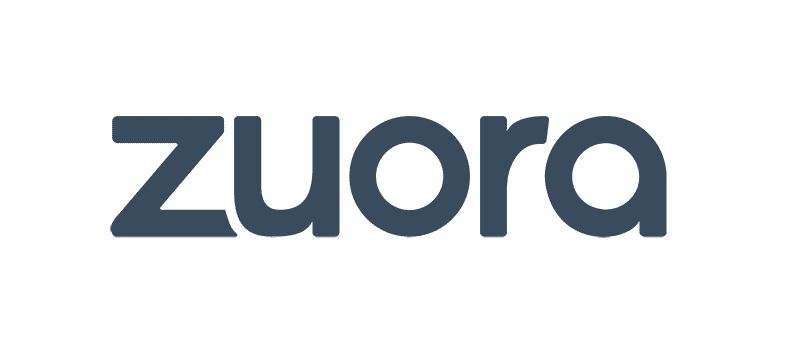
Project
DETAILS
Zuora’s 4 story, 100,000 sq. ft. HQ brings together 350 employees from their San Mateo and San Jose offices with plenty of room to grow and expand. Like many of Zuora's offices around the globe, this office focused on creating a space that inspires connection, collaboration and innovation. Natural light flows from floors to ceilings throughout the space and the open layout offers flexibility for employees. The sleek and modern design was heavily influenced by Zuora’s very own ZEOs (employees) and features EV charging stations, cafe and snack bars, quiet areas, game rooms and more. The space also includes 80+ conference rooms varying in size and named after ZEOs' favorite global landmarks, cities where they have offices and unique terms coined by Zuora.
Spotlight
FEATURES
Every project is fully customized to satisfy the specific needs of our client’s business. Here are a few features that make this space especially unique.
Natural Light
Natural light flows from floors to ceilings throughout the space
Electric Vehicle Charging Stations
Electric Vehicle charging stations installed to promote sustainability
Interconnecting Staircase
A 4 floor interconnecting staircase was installed

