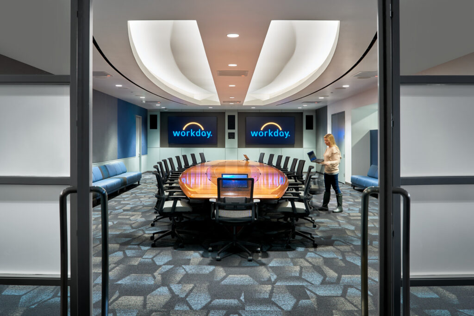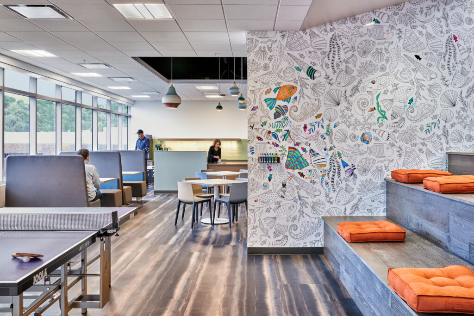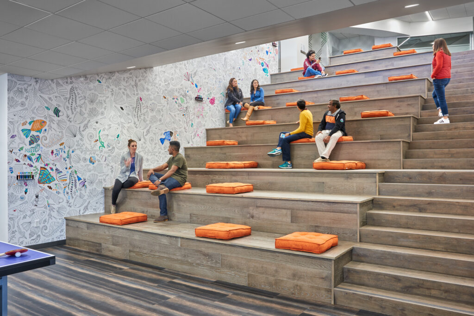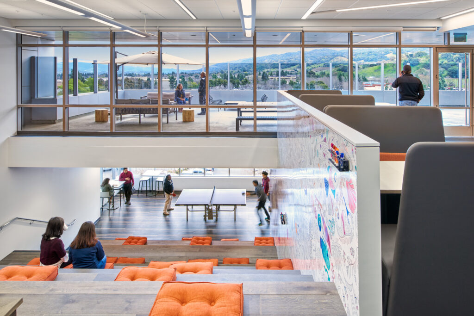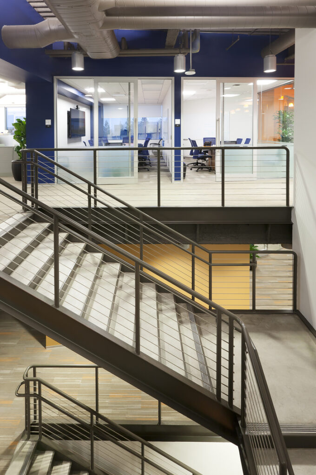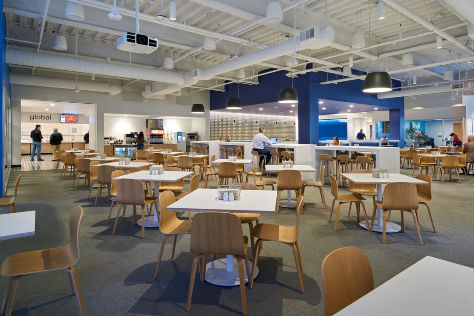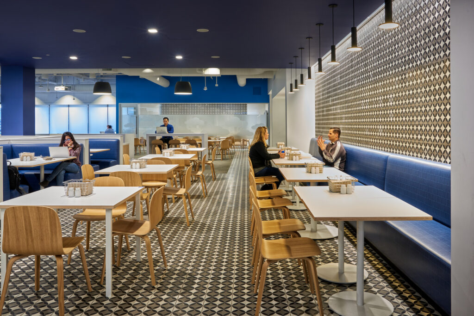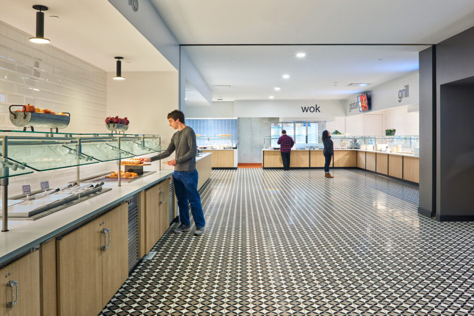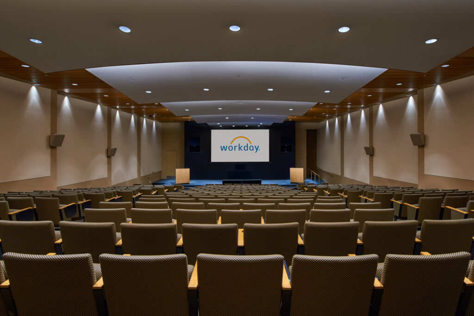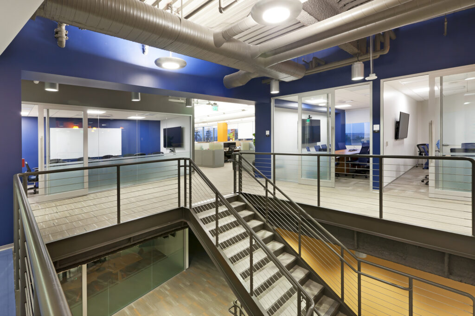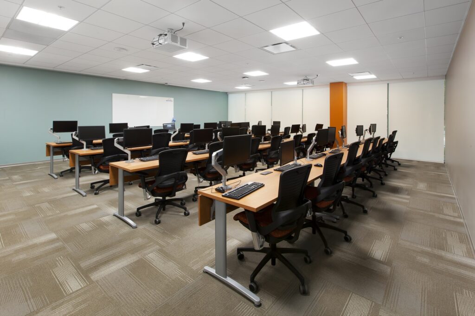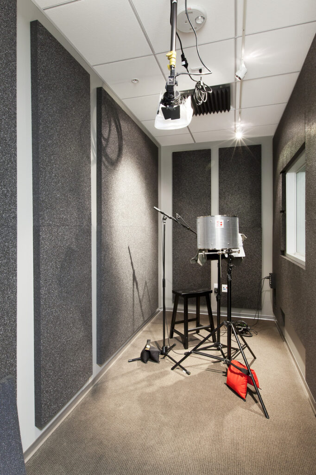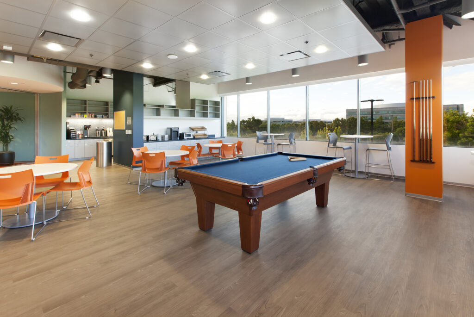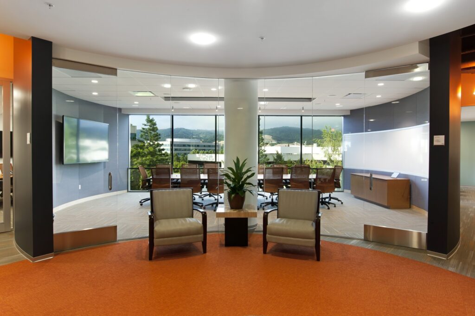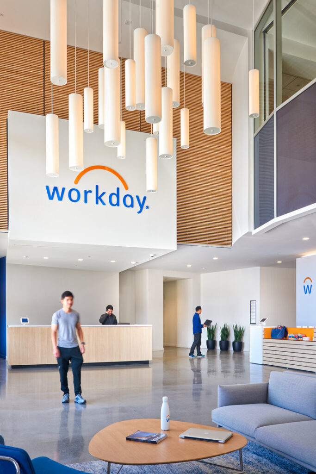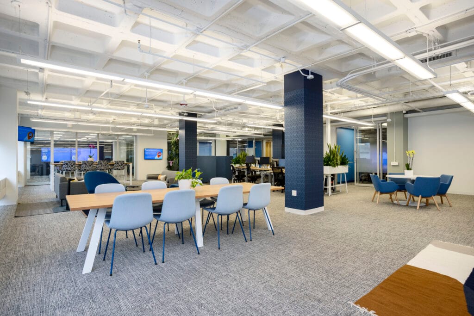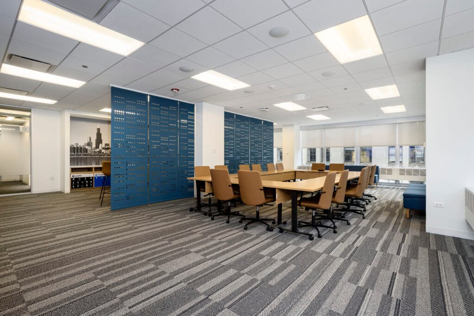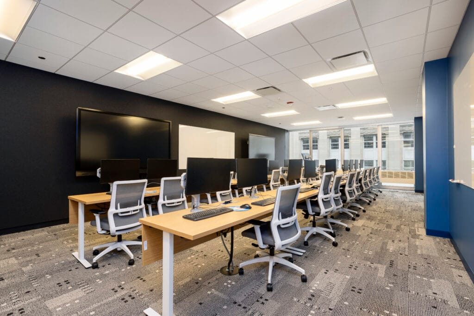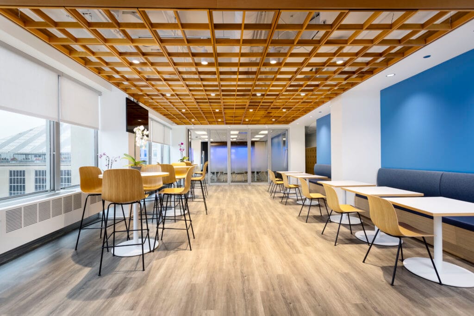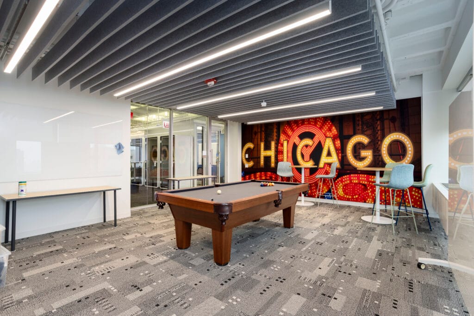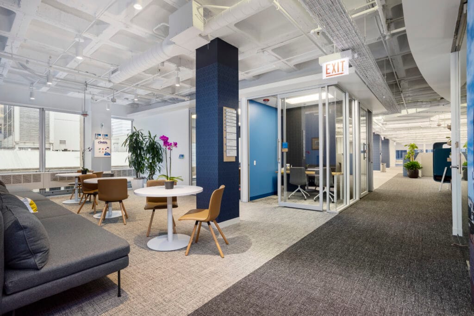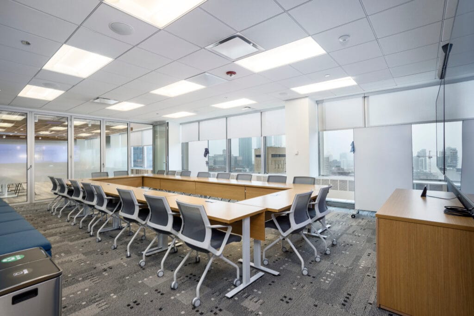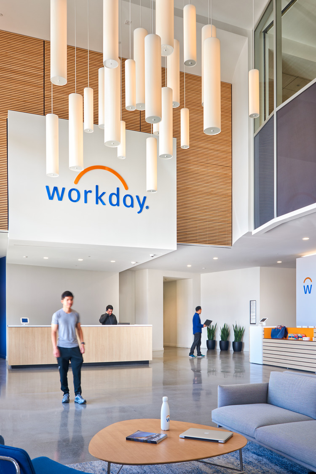
Project Details
Workday Headquarters, Pleasanton
The Workday Pleasanton office serves as corporate headquarters and consists of over 1 million sq. ft. of tenant improvements completed over 14 phases. Campus highlights include 3 sets of interconnecting staircases, a training center, media room, auditorium, commercial kitchen, executive briefing center, building lobby upgrades, restrooms, open office space, conference center, game room, multiple kitchens and more. The original Workday building was converted from a run-down, Class C office space into a bright and open Class A office with exposed ceilings, collaborative workstations, and wood conference room doors. The design features an abundance of glass, including 1,620 glass window panes. That aesthetic became the brand standard for future design concepts.

Project Details
Workday Chicago Office
In 2023, we expanded our relationship to include the Workday Chicago office. During the course of this project, Skyline completed a full tenant renovation, including new finishes to all spaces, brand new conference room and game room, and significant renovations on the company's training floor.
PROOF IS IN THE NUMBERS
CHECK OUT THESE KEY STATS
4.4M
Sq. Ft. Built
83
Projects
10+
Years of Building Together
Features Spotlight
FEATURES
Every project is fully customized to satisfy the specific needs of our client’s business. Here are a few features that make this space especially unique.
Class A Office Space
The original Workday office was converted from a run-down, Class C office space into a bright, open Class A office
Multi-Building Campuses
We gradually expanded Workday’s footprint from a single building into a vast, multi-building campus in Pleasanton
Glass Features
Glass features became a key design standard for future Workday office locations
Interconnecting Staircase
The Workday Pleasanton Headquarters features an interconnecting staircase spanning 4 floors
Health Clinics
Workday hired Skyline to build COVID testing and healthcare clinics within their existing space for employees
Amenity Spaces
Fitness centers, commercial-grade kitchens, coffee bars, and game rooms are among the many specialty space features


