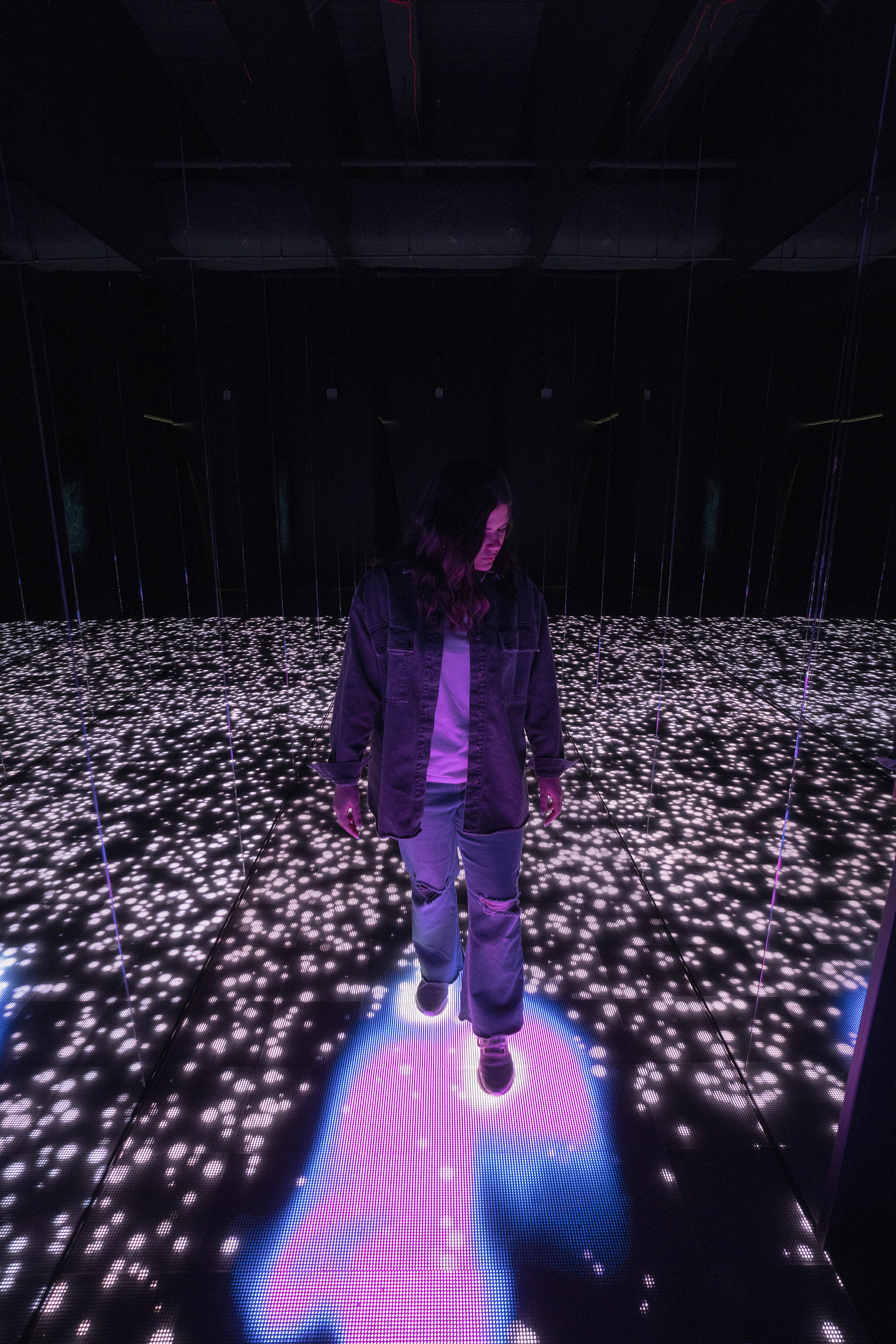
Project
DETAILS
Skyline worked closely with WNDR’s art director to ensure the specialty lighting was installed exactly as needed for every art display. Other features of this project included installation of a motion sensor activated LED lit walkway, a wall-to-wall convex mirrored room, multiple structural art installations, all new sheet metal duct work, and access controls throughout the space. A new prep kitchen, restrooms and office space were a part of the back-of-house buildout.
Spotlight
FEATURES
Every project is fully customized to satisfy the specific needs of our client’s business. Here are a few features that make this space especially unique.
Motion Activated LED Flooring
LED flooring which sense where a participants weight is and highlights around the participants foot and movements with LED lighting.
Structural Art Installations
Interactive art installations with visual effects and advanced graphic features.
Specialty Lighting
Specialty lighting to help create an immersive experience.
Prep Kitchen
Kitchen space with tables and resting area for those taking break from museum attractions.














