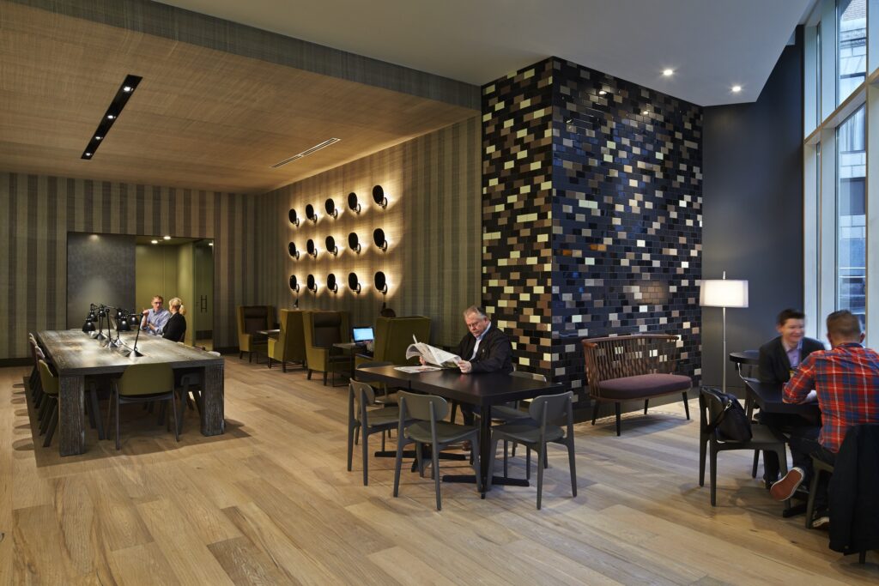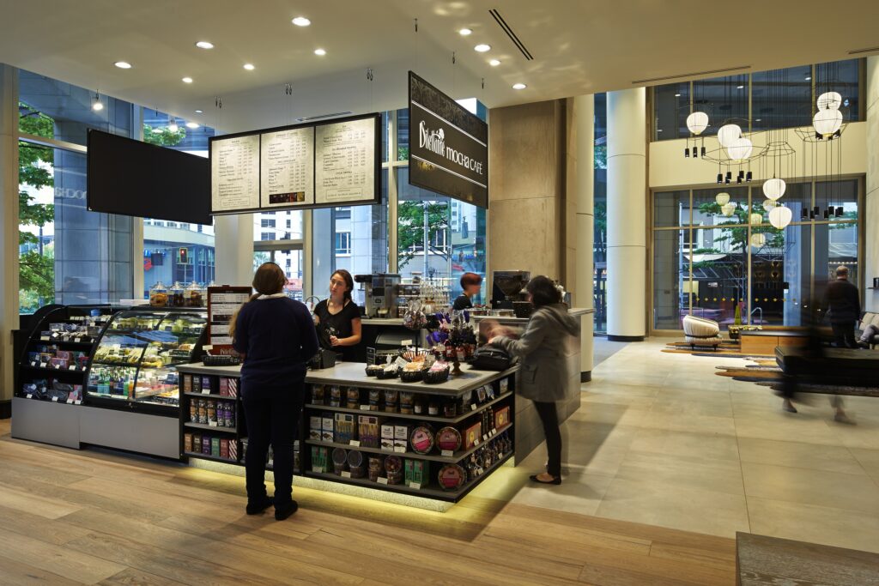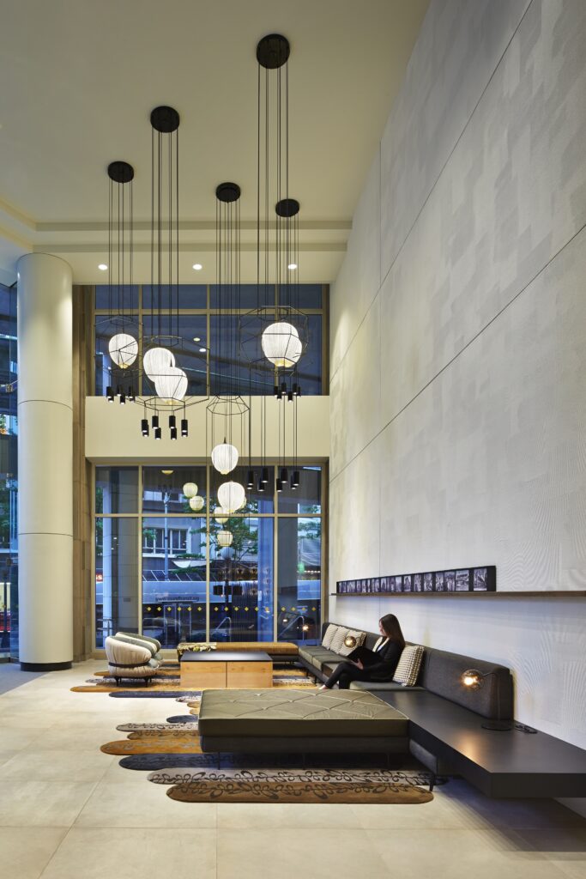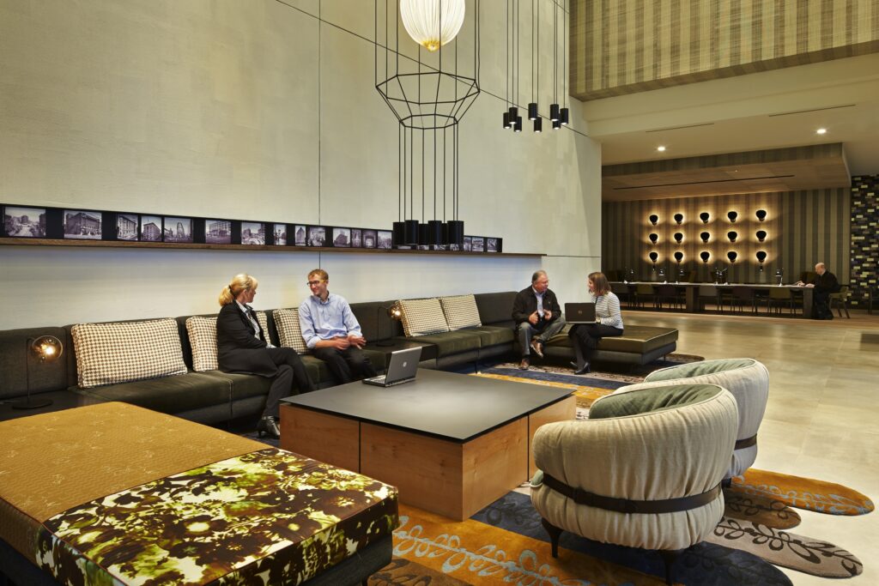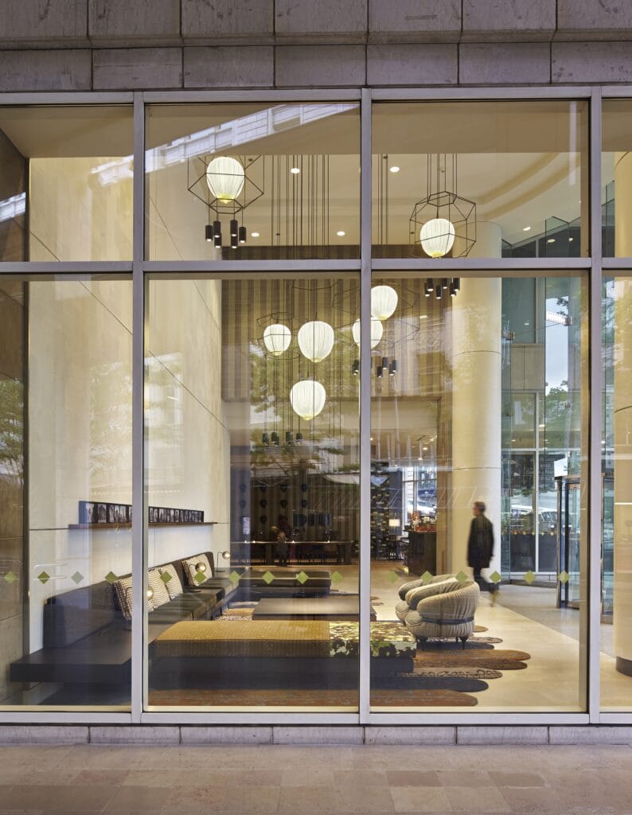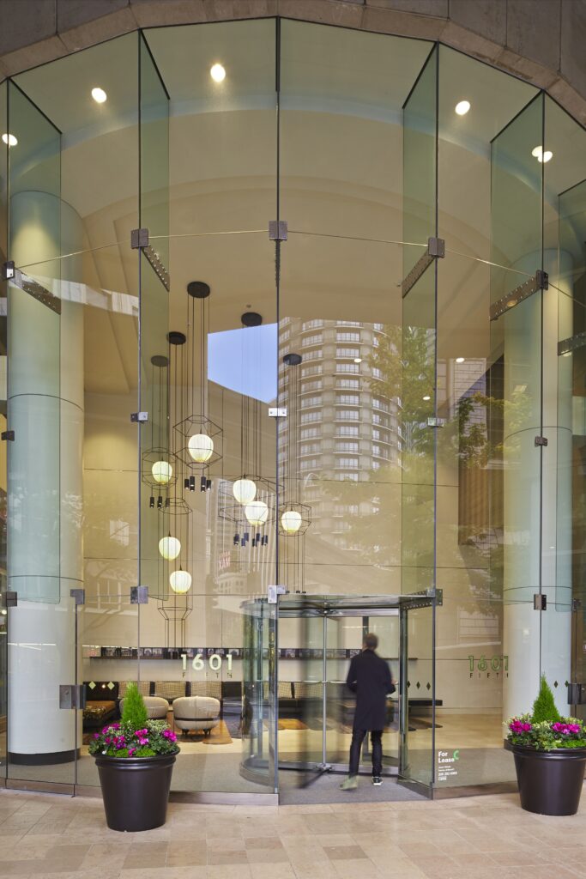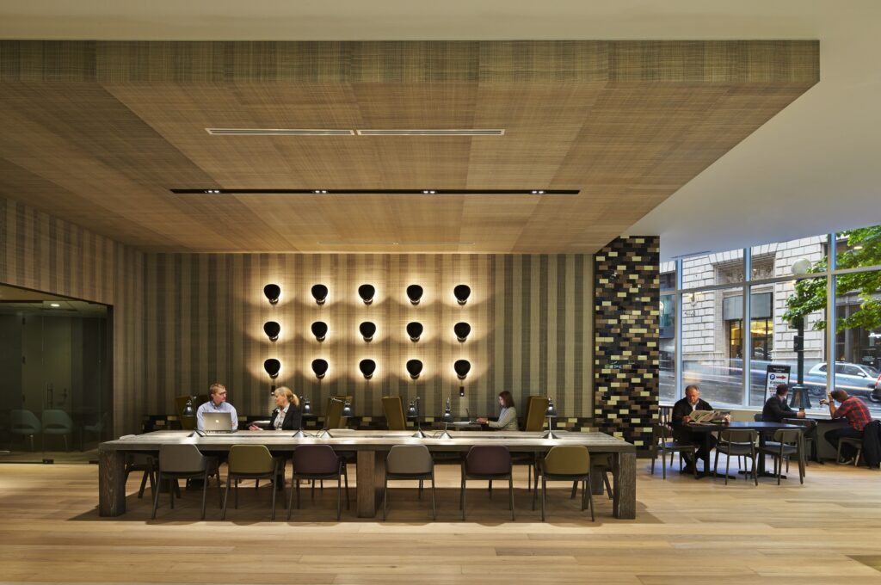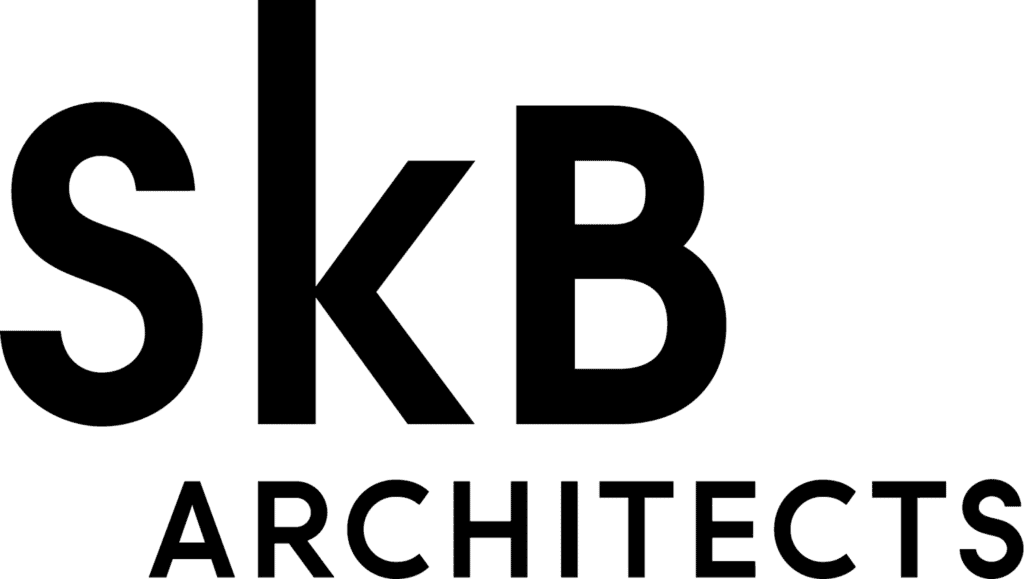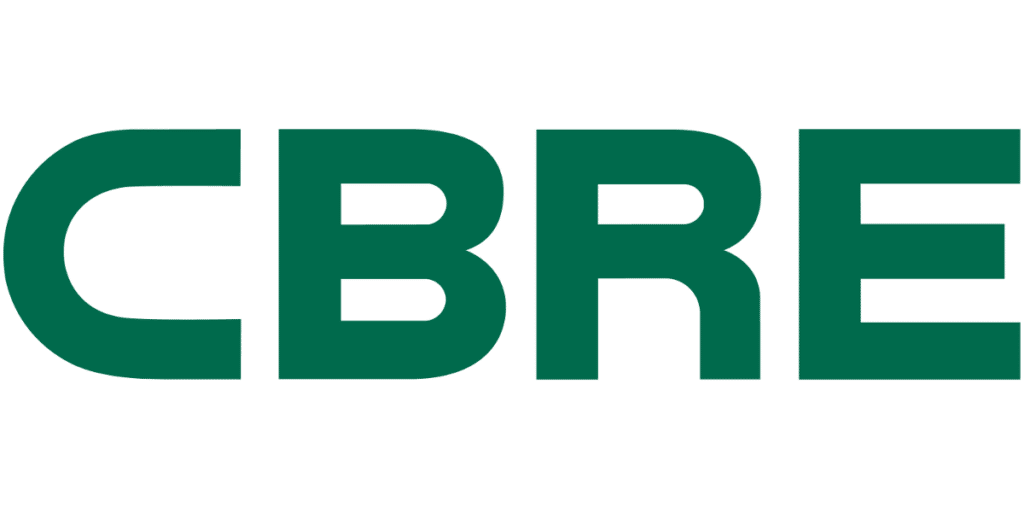
Project
DETAILS
This 7,000 sq. ft. ground floor, garage, and elevator lobby renovation in an occupied building included demolition of the existing space, new finishes and lighting. In addition to the interior work, our team completed exterior work including cladding and new signage.
Spotlight
FEATURES
Every project is fully customized to satisfy the specific needs of our client’s business. Here are a few features that make this space especially unique.
Garage
Major upgrades to the existing garage space
Exterior Upgrades
New cladding and custom signage
High End Finishes
New finishes to complete the ground level lobby & elevator lobby
Lighting
Specialty lighting package
Photo


