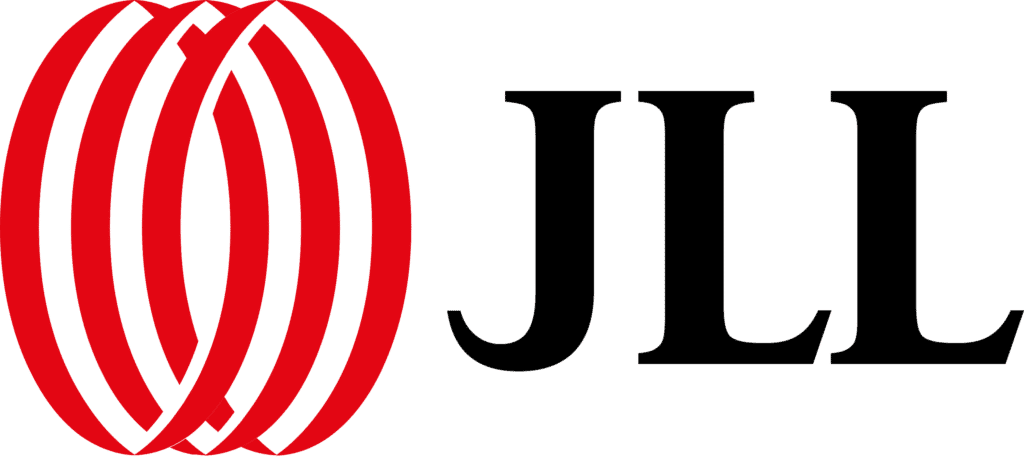
Project
DETAILS
Our team helped deliver 55,000 sq. ft. of spec suite office buildouts to support the adjacent production studio facility in under 14 weeks. The space required all new MEPFP infrastructure, similar to a first generation buildout. This project also included delivery of brand new common corridor spaces, restrooms and suite entryway upgrades.
Spotlight
FEATURES
Every project is fully customized to satisfy the specific needs of our client’s business. Here are a few features that make this space especially unique.
Custom Wall Graphics
The corridors and spec suites feature custom wall graphics to enhance the aesthetics of the space.
Café
Each of the three spec suites contain a café with plenty of counter top and cabinet space.
Customizable layout
With a variety of rooms and spaces, the suites can be easily customized to the tenant's specifications.











