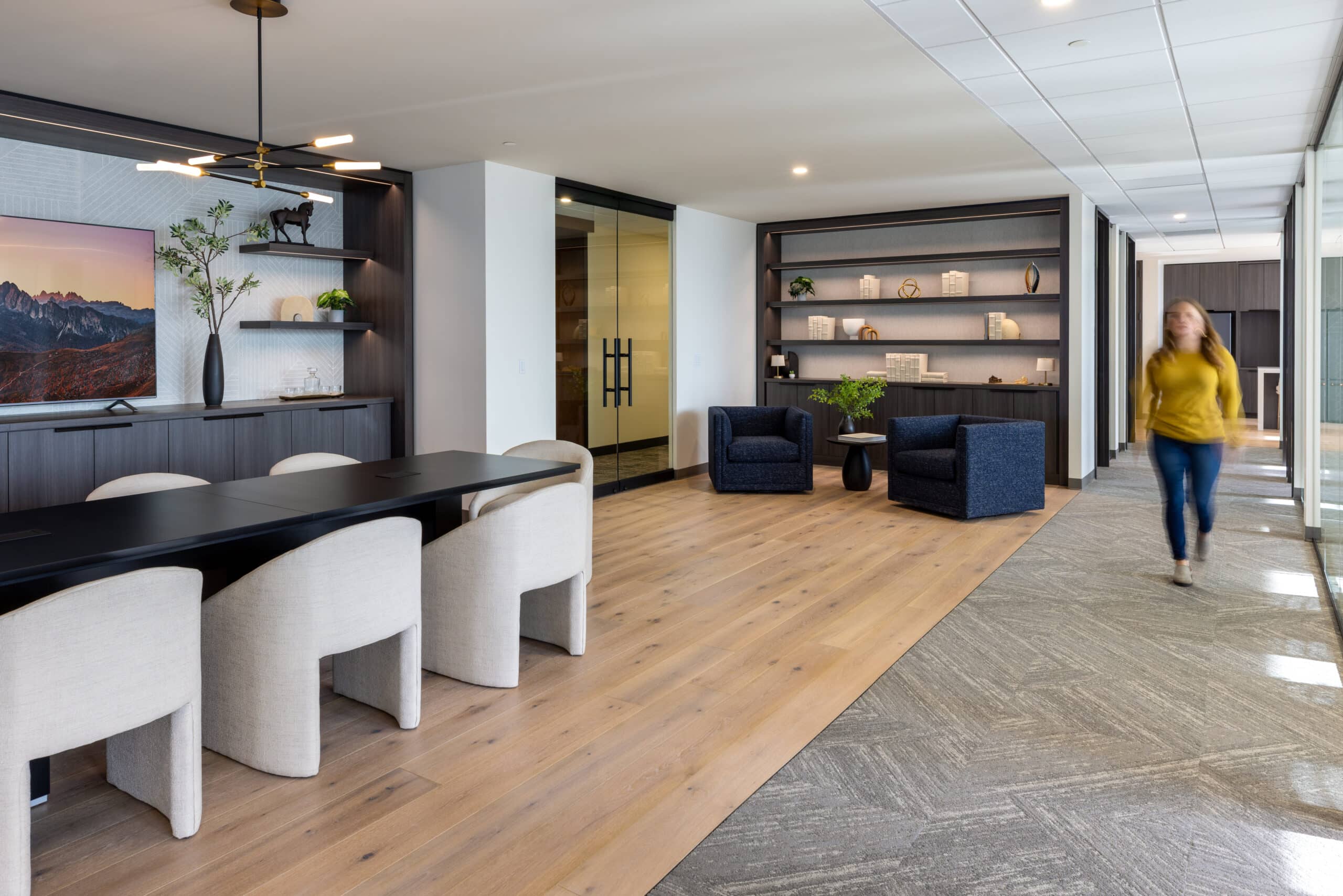
Project
DETAILS
These market ready suites feature custom wood wall and ceiling panels with integrated lighting, felt acoustic panels in meeting rooms, and a mix of open and perimeter offices. Premium finishes include hardwood flooring, stone backsplashes, and tailored casework in break rooms and copy areas. Our team provided cost-saving alternatives, optimizing wood panel materials for a more expansive design, and tackled complex MEP challenges within tight ceiling spaces.
Spotlight
FEATURES
Every project is fully customized to satisfy the specific needs of our client’s business. Here are a few features that make this space especially unique.
Break Room
Break room featuring booth-style seating with views of downtown
Custom Wood Walls
Custom wood wall and ceiling panels with integrated lighting













