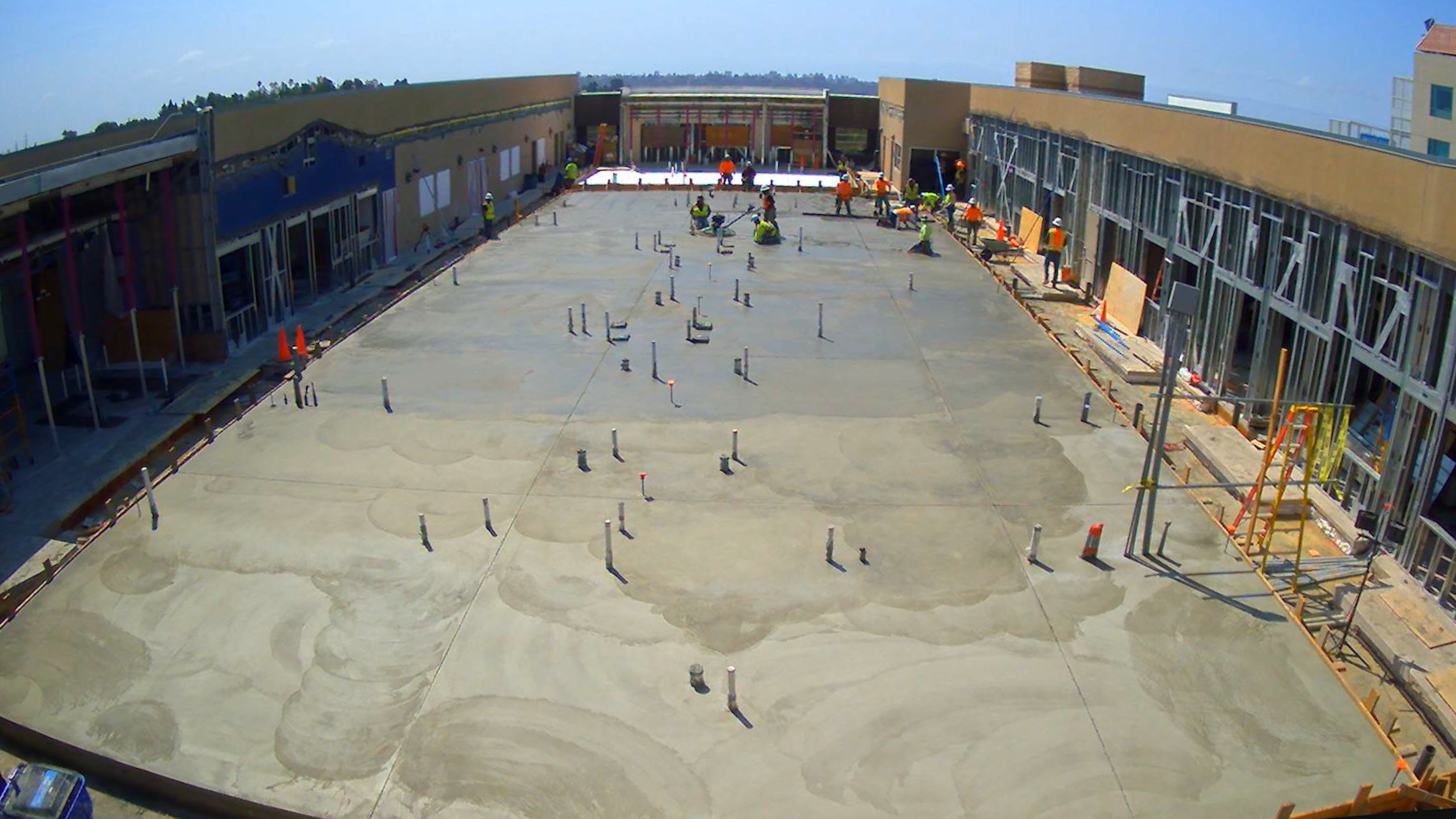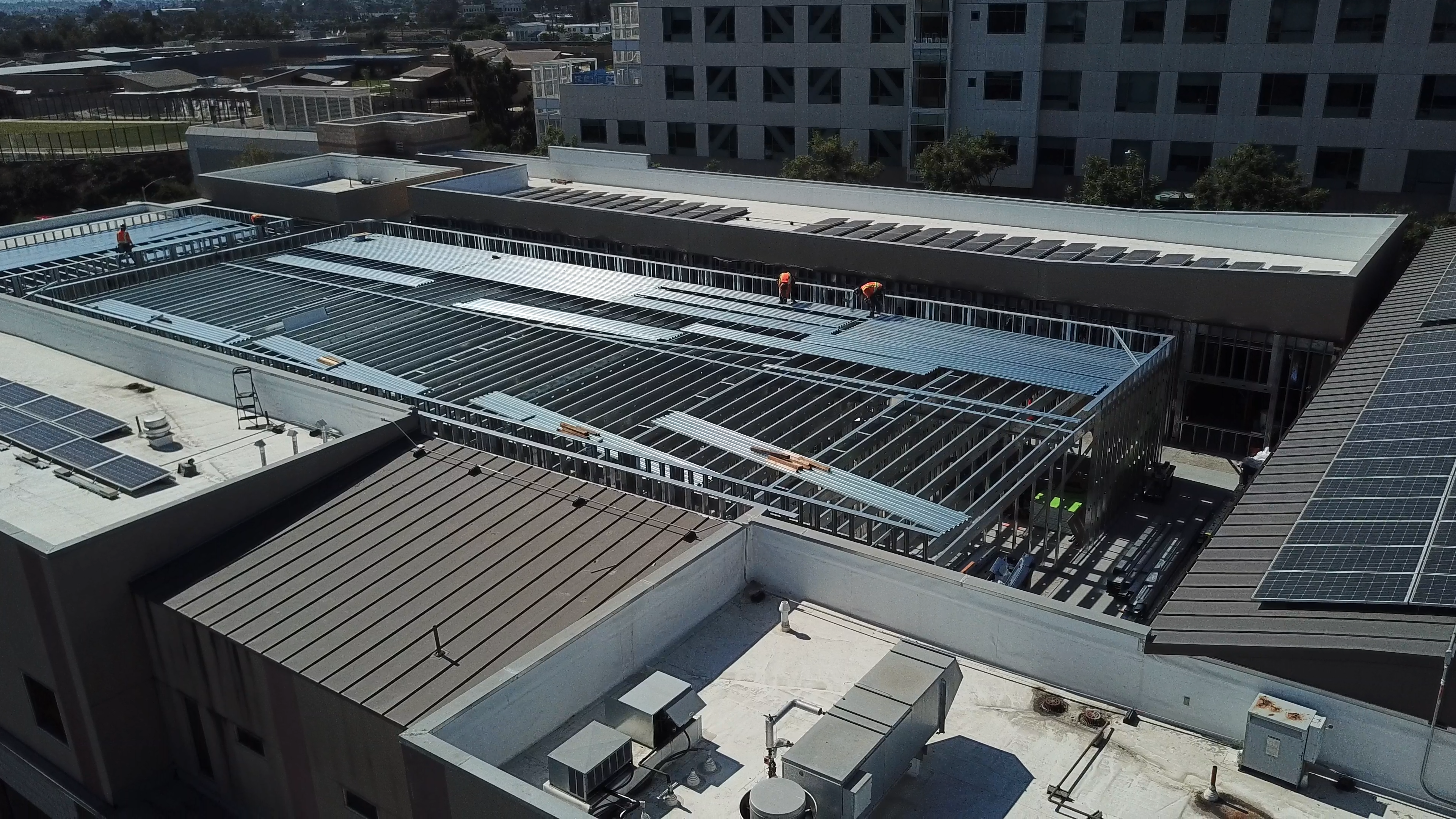
Project Details
Working atop a 7-story parking structure
We're proud to contribute to this impactful project, helping RMHCSD fulfill its mission of providing essential care and comfort for families during difficult times. One of the unique aspects of this project is working on top of an existing 7-story parking structure. The project team carefully removed the entire existing courtyard located on the top level of the structure for the new guest rooms. This process required extensive coring through 140 locations in the post-tension deck to accommodate new plumbing lines and structural support for the project, while keeping intact the existing structural integrity of the parking structure below. Our team meticulously planned and executed this phase, ensuring the safety of both the structure and the people working around it.

Project Details
Building in an occupied facility
The team took extra precautions throughout this project to keep the facility open, operational and occupied during construction. The construction team coordinated noisy activities at strategic times to avoid interfering with the facility's operations in the adjacent North Wing, including the cafeteria. Material deliveries and equipment were carefully coordinated due to the lack of on-site storage. Despite these constraints, we maintained a strict schedule, keeping the project on track while ensuring the safety and comfort of the RMHCSD patients and guests.
PROOF IS IN THE NUMBERS
CHECK OUT THESE KEY STATS
27
Guest Rooms
140
Coring Locations in Post-Tension Deck
$2M
Cost Savings
Spotlight
FEATURES
Every project is fully customized to satisfy the specific needs of our client’s business. Here are a few features that make this space especially unique.
Modernized Guest Rooms
Modernized rooms with new beds, private bathrooms, a desk and seating area, and ample closet space focused on providing comfortable living conditions for the guest families
Architectural Steel Canopies
Newly installed steel canopies at open-air walkways provide both aesthetic appeal and practical protection for guests as they access the building's guest rooms
Cost Savings Solutions
A Variable Refrigerant Flow (VRF) system and existing reduced concrete deck removal were provided as a cost-effective alternatives to central plant modifications, reducing costs by $2 million
Donation Coordination
Managed coordination of donated material, labor, and installation, while issuing a deductive change order for savings and providing Preconstruction services at no additional cost







