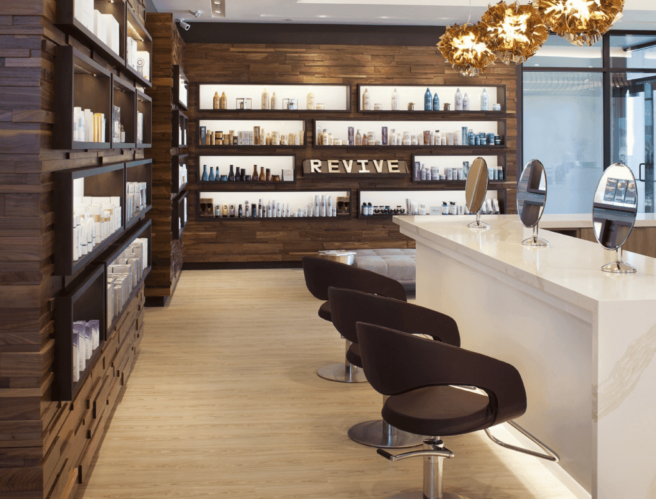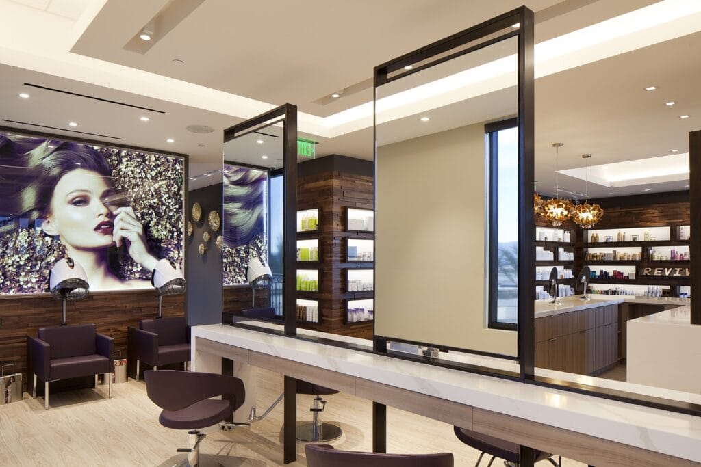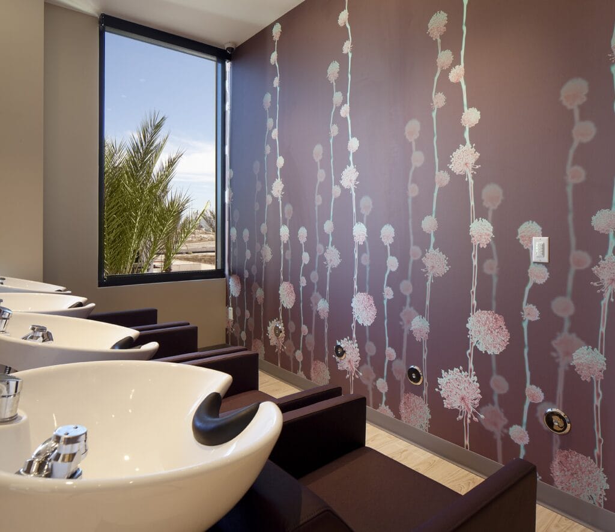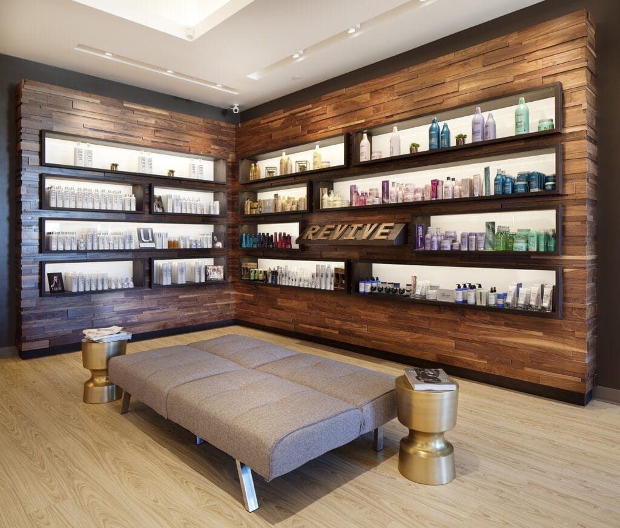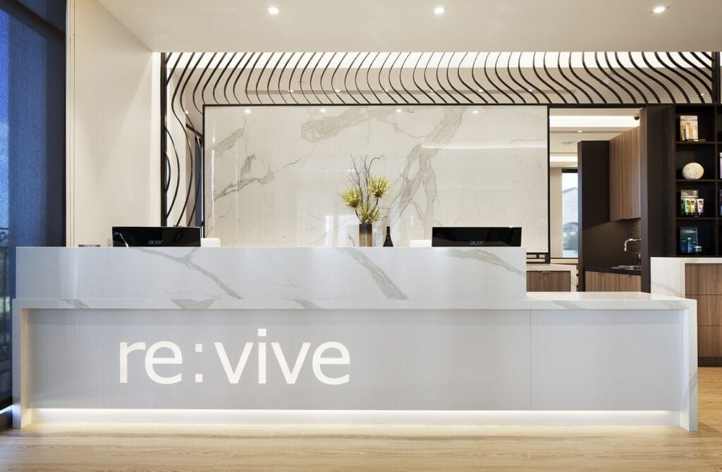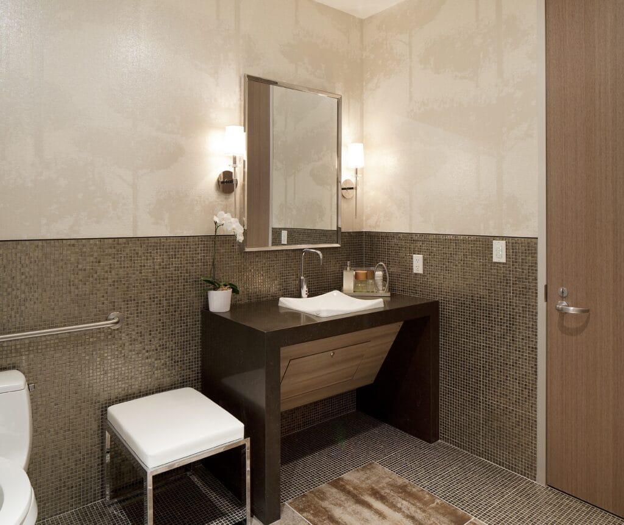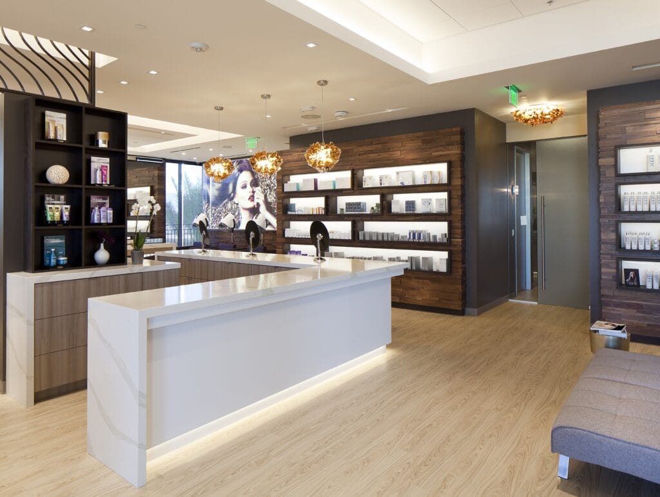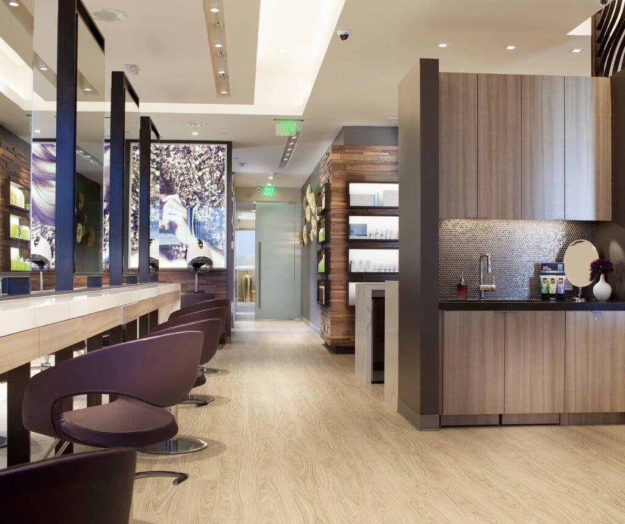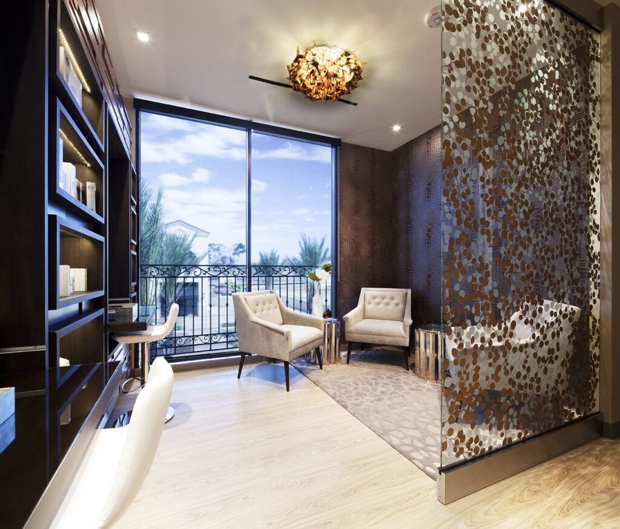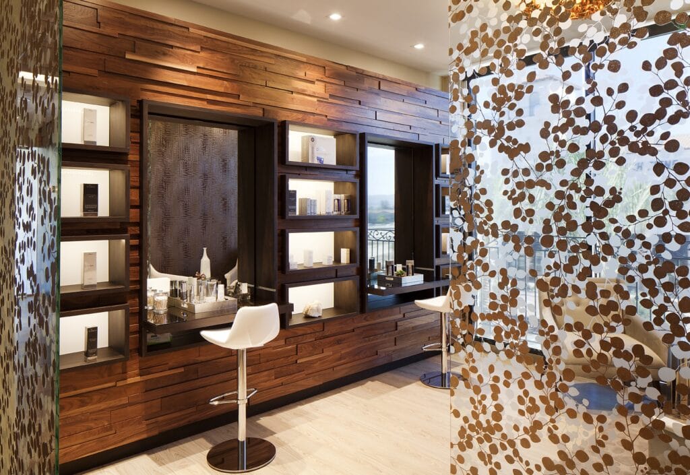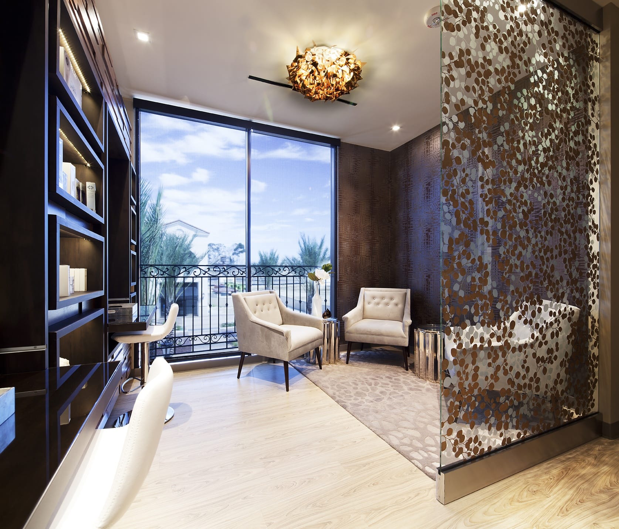
Project
DETAILS
The 4,500 sq. ft. space includes exceptional high-end finishes throughout. The entrance also includes a 19’ custom bronze art piece surrounded by calcatta stone as well as a stone reception desk that features a custom backlit engraved logo. The Color Bar is surrounded by chemetal to match the hair stations, with 42” flat screen TVs for clients to watch while they enjoy a glass of wine. A custom 10.5’ by 6’ lightbox features a L’Oréal model above the hair drying stations. Specialty glass tile and decorative Livinglass can be found throughout the Skin Bar.
Photo

