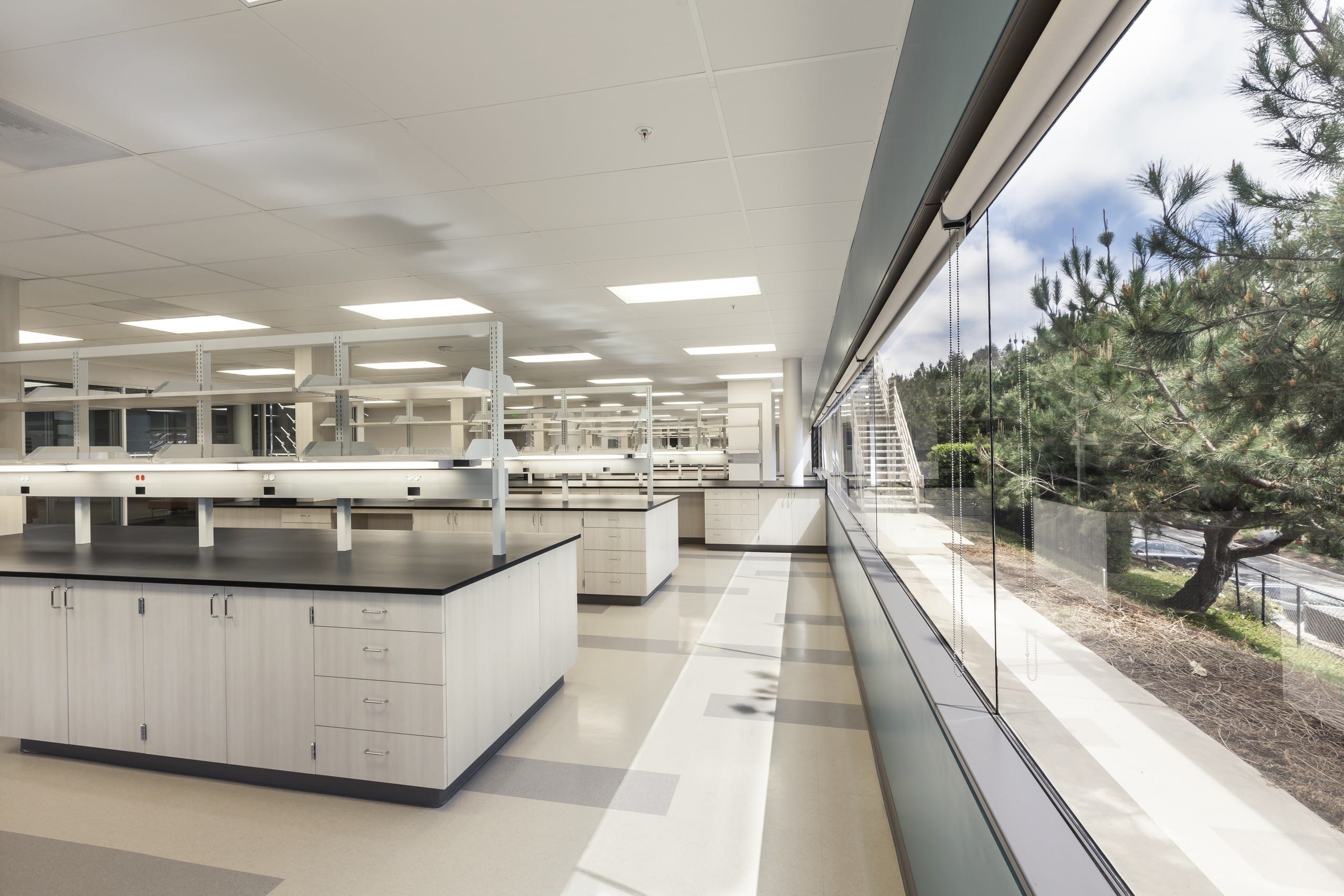
Project
DETAILS
Tenant spaces included 3 suites, each including significant lab space, private offices, and conference rooms. Common areas were updated with tenant amenities such as a gymnasium with state of the art fitness equipment and audio/visual systems, high-end finishes throughout the locker rooms and restroom facilities. Additional amenities included a large conference center with state of the art audio/visual and presentation capabilities, utilizing glass-writing surfaces. Full mechanical system upgrades throughout the first floor was part of the re-imaging for this building, as well as system upgrades for the building management system. The mechanical upgrades also included the installation of two “Fan Wall” technology air handler units, servicing the first floor tenant spaces and common areas.
PROOF IS IN THE NUMBERS
CHECK OUT THESE KEY STATS
67000
Sq. Ft. of Research and Development Space
2
Floor Laboratory Structure





















