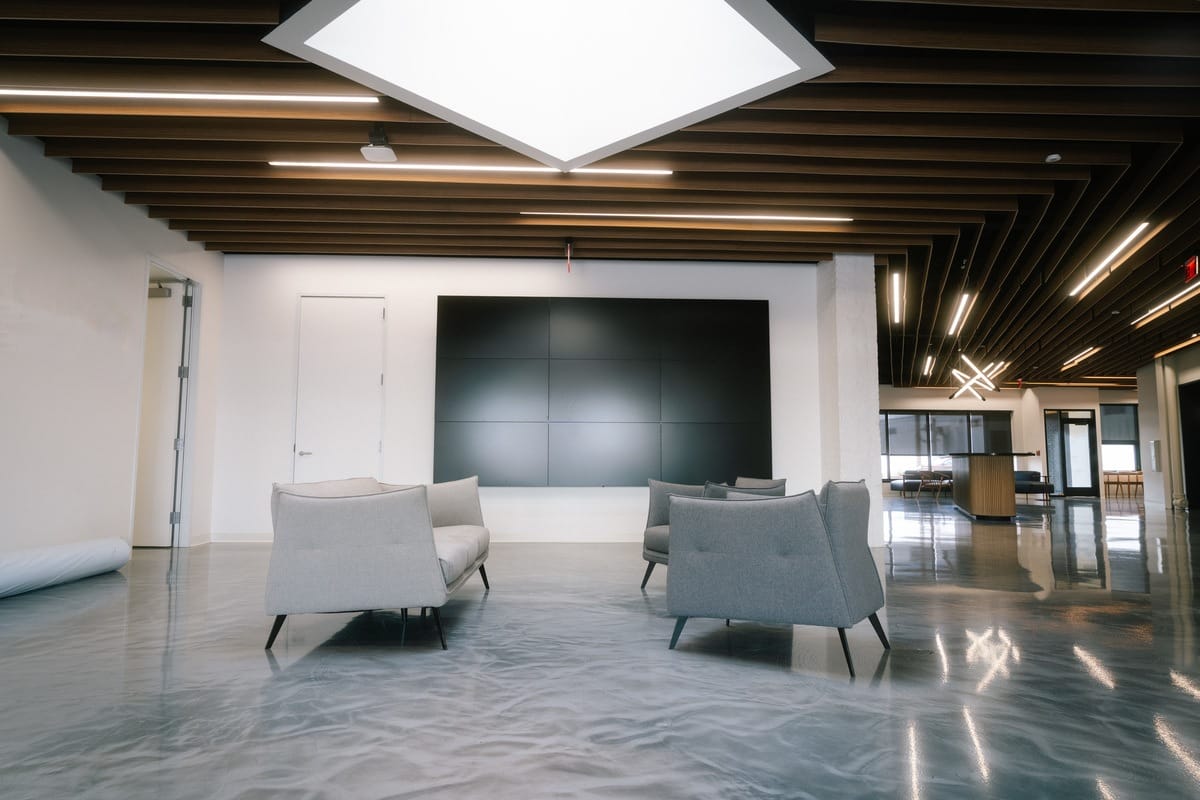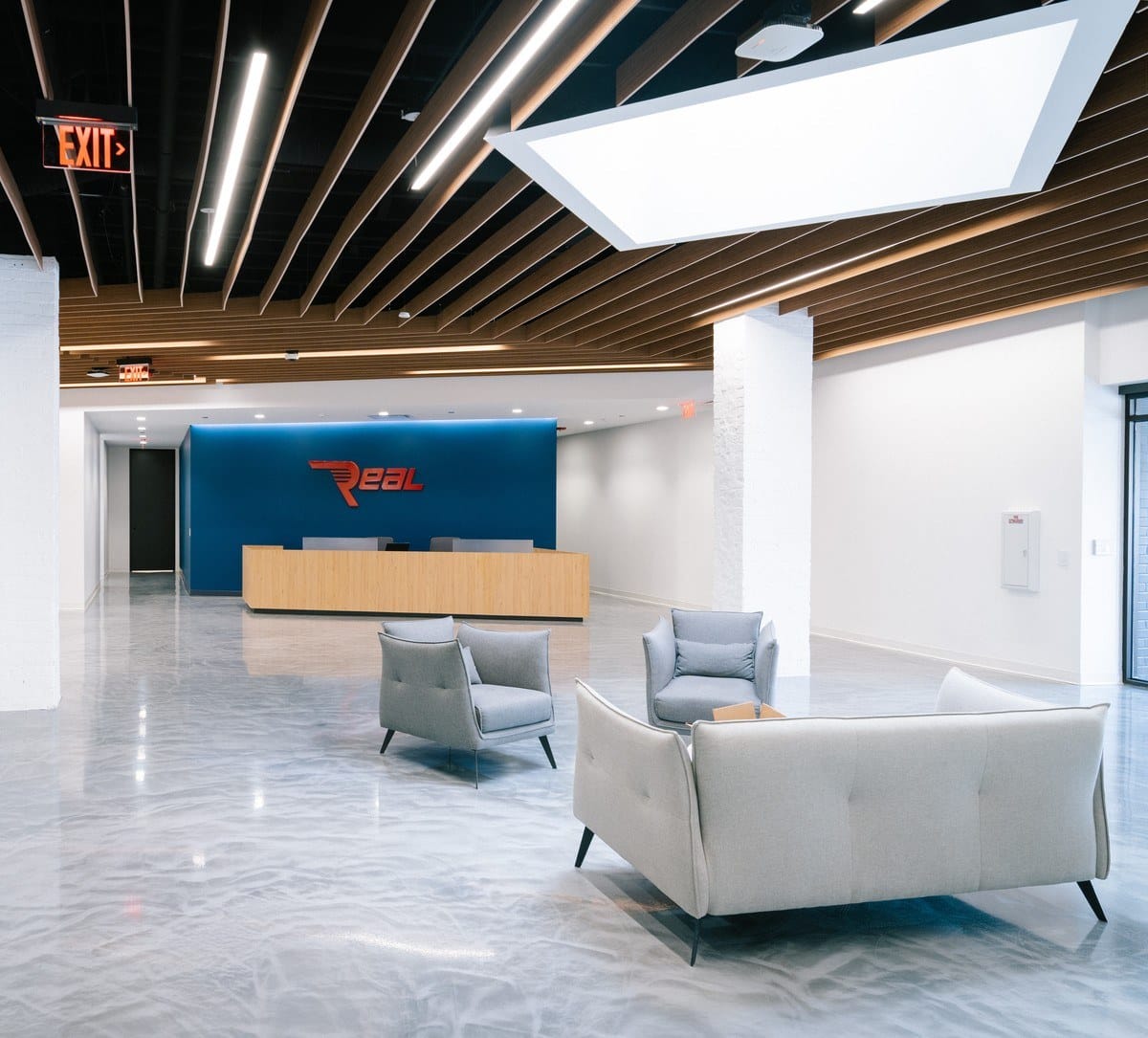
Project
DETAILS
Real Trucking’s office building experienced an incredible transformation with the remodel of their new Broadview HQ at 2100 W 21st St. One of the most stunning additions to the space was natural light. Our team enlarged the windows on the north elevation to allow more sunlight into private offices, added 4 new window openings on the south elevation, and exposed 2 skylights to allow overhead sunlight to illuminate the open office areas.
This project also features a modern reception area and boardroom, private offices, huddle rooms, coffee bar, banquettes, café, bathrooms, and workstations. The pandemic-induced global supply chain issues made procurement of specialized finishes challenging from turf wall coverings to porcelain wall tiles, felt baffles, light fixtures and furniture. To resolve these issues for our client, the project team worked closely with Gensler to find alternate products that met the design criteria, budget, and schedule. We also sourced local temporary furniture to complete the space while the custom furniture arrives.
Along with the interior refresh, our team completed exterior upgrades to the building that included a new awning at the entrance, windows, vestibules, signage, coping, paint and upgrades to the parking lot. Our team worked around Chicago’s winter conditions to ensure the exterior concrete and paint work were completed on time and within budget.
Real Trucking has strong Eastern European ties, with a call center still active in Ukraine. As the Ukrainian invasion took place during the process of construction, both Real Trucking and our entire project team felt direct implications. Together, our team completed a donation shipment for the victims in Ukraine to show support and solidarity with the team at Real Trucking.
Spotlight
FEATURES
Every project is fully customized to satisfy the specific needs of our client’s business. Here are a few features that make this space especially unique.
Occupied Space
This office space was occupied by the client during the duration of the project.
Natural Light
4 new window openings and 2 exposed skylights were installed to allow sunlight to illuminate the open office areas
Felt Baffles
Felt ceiling baffles were installed to provide sound absorption in the open office area
Light Fixtures
Multiple high end light fixtures installed throughout the space





















