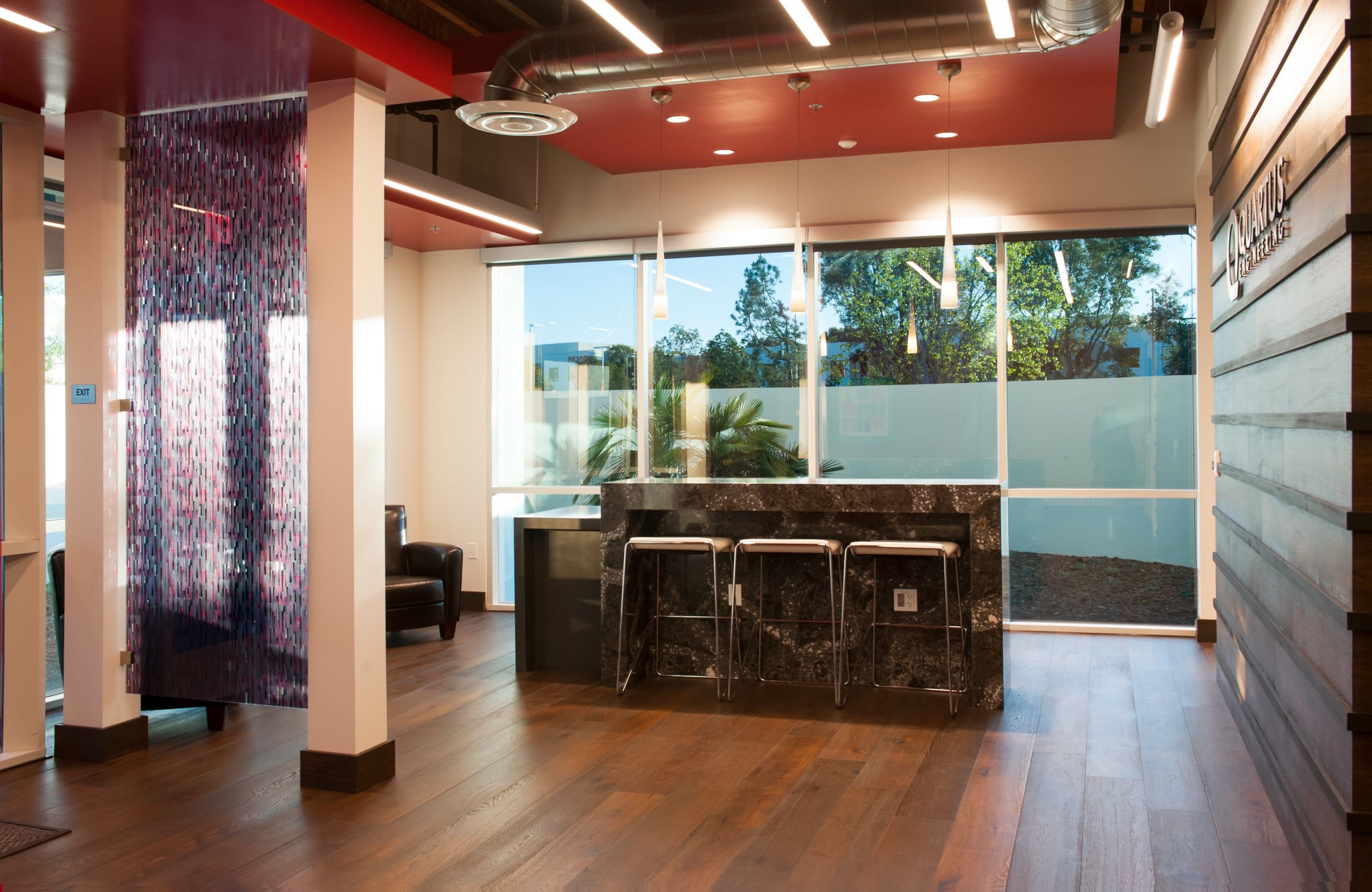
Project
DETAILS
The space features an open concept ceiling with acoustical and drywall clouds. Quartus Engineering's collaborative office environment includes high-end finishes including wood flooring and feature walls, full-height sliding glass barn doors, specialty millwork, a custom Hufcor operable partition. Large glass roll up doors were installed in the breakroom to open the interiors to an outdoor patio. The space also includes an elaborate Class 10,000 ISO 7 rated clean room for testing of aerospace and other complex systems using lasers. The mechanical systems were designed to control the amount of air moving within the rooms during these tests without sacrificing the ISO classification.
Spotlight
FEATURES
Every project is fully customized to satisfy the specific needs of our client’s business. Here are a few features that make this space especially unique.
Class 10,000 ISO 7 Rated Cleanroom
The Class 10,000 ISO 7 Rated Cleanroom uses HEPA filtration systems to maintain air cleanliness levels of maximum 10,000 particles per ft.
Spiral Staircase
A spiral staircase complements the client's modern office design








