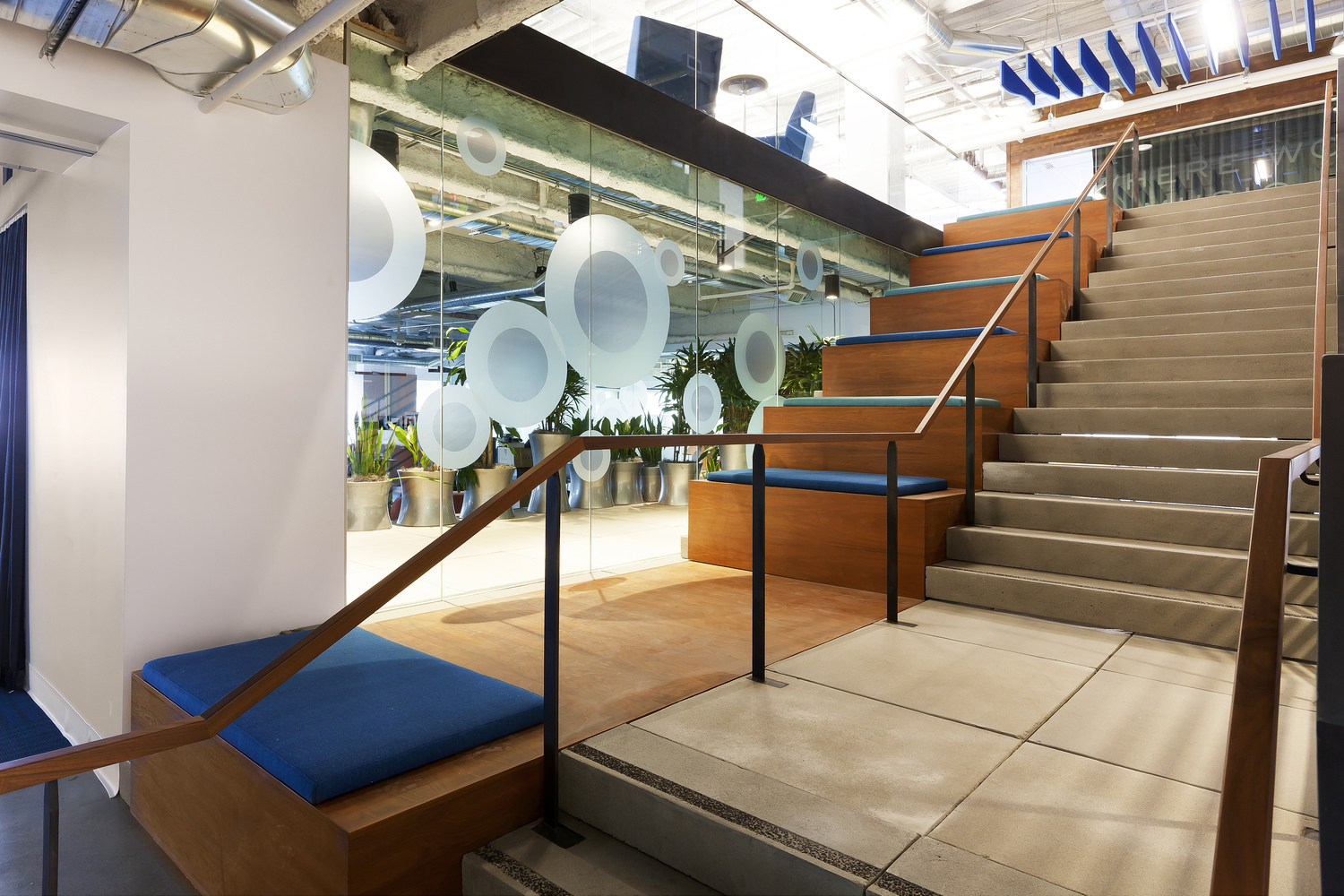
Project
DETAILS
Skyline Construction was hired in 2010 to build Pandora's first headquarters in Oakland. Several years later, we completed Pandora’s seventh expansion. Their corporate office environment has evolved into an innovative, custom workspace utilizing voice recording studios, multiple themed collaboration areas and state of the art technology connecting employees in other office locations throughout the world. The office features a large corporate cafeteria and numerous coffee bars on each floor, executive floor, 2 custom-made interconnecting stairways and a break-through bridge connecting the buildings two adjoining towers. One of the newest features is an all hands area designed for large gatherings and musical performances with full height glazing and an operable glass partition.
PROOF IS IN THE NUMBERS
CHECK OUT THESE KEY STATS
291K
Sq. Ft. Built
10
Floors
10
Years of Building Together
Spotlight
FEATURES
Every project is fully customized to satisfy the specific needs of our client’s business. Here are a few features that make this space especially unique.
All-Hands Area
All-hands area for large gatherings and musical performances with full height glazing and an operable glass partition.
State-of-the-Art Technology
State-of- the-art technology connecting employees in other office locations throughout the world
Corporate Cafeteria and Coffee Bars
Large corporate cafeteria and numerous coffee bars on each floor
Interconnecting Staircase & Adjoining Buildings
2 custom-made interconnecting stairways and a break-through bridge connecting the buildings two adjoining towers

















