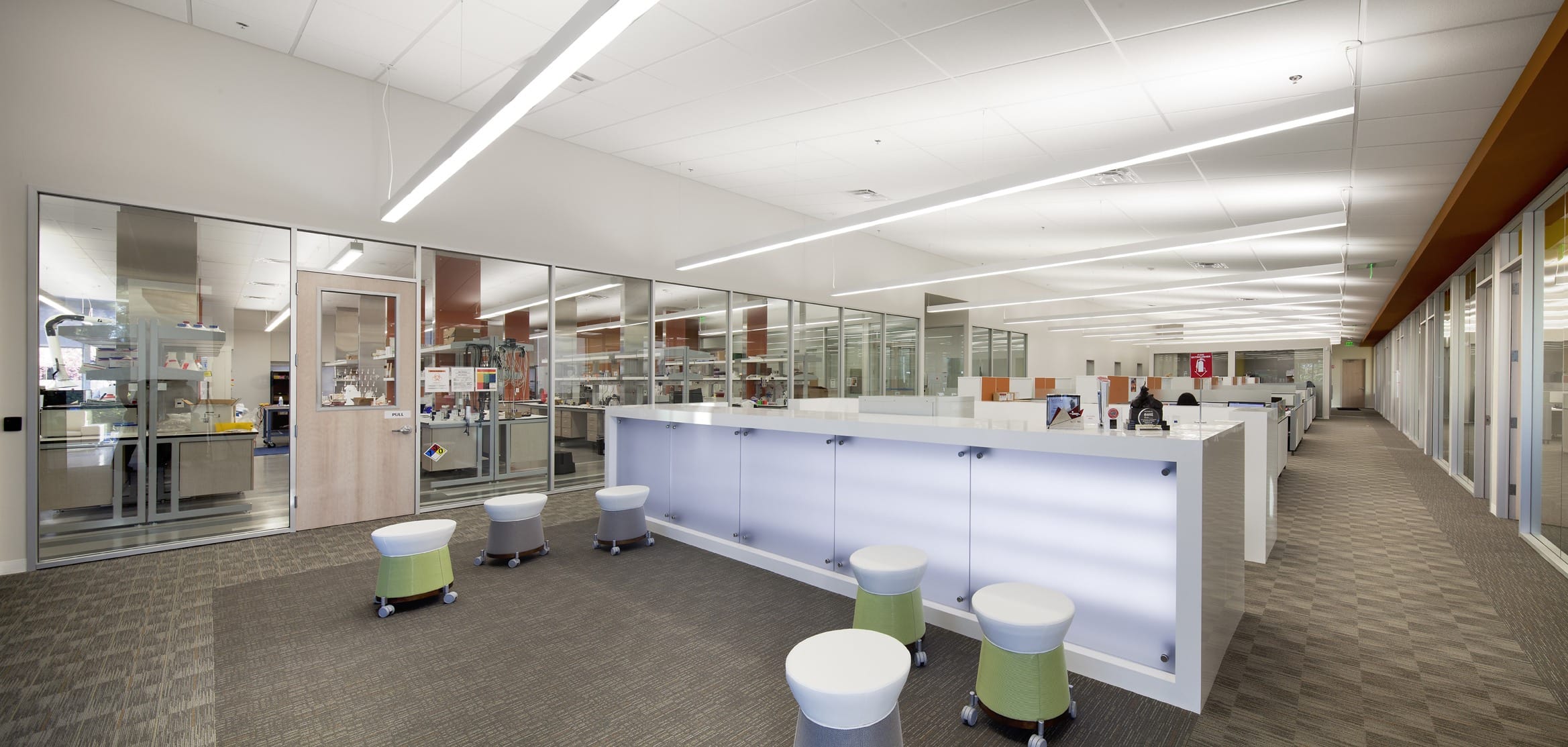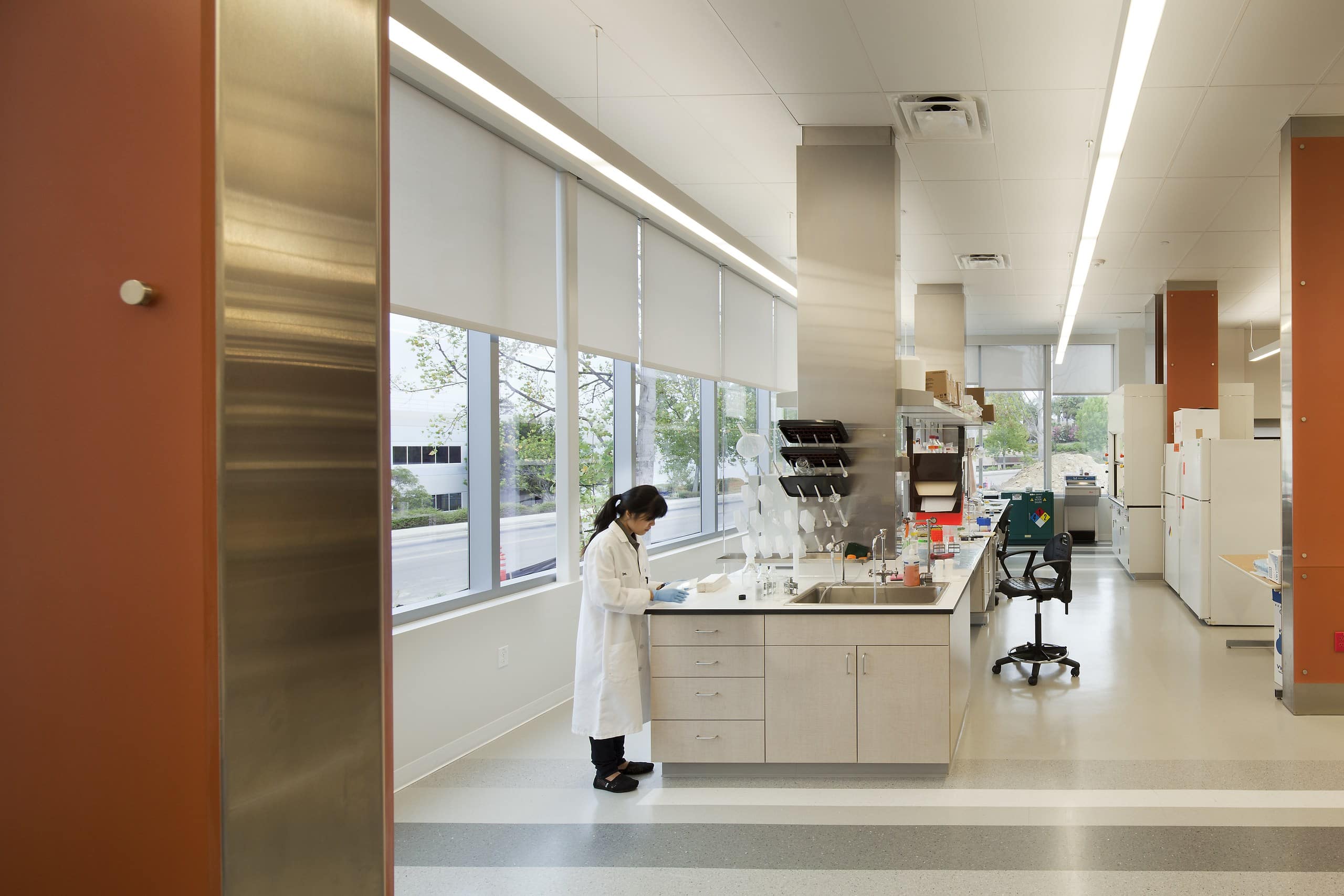
Project
DETAILS
The existing interior lab space was completely demolished and built out specifically for Organovo’s lab requirements. Extensive structural upgrades were performed throughout the building to support the severe shell modifications, in addition to several new custom skylights on the roof, and new mechanical infrastructure to support single pass air requirements for the lab areas. The Organovo space was built out with Hanson metal casework, an overhead service carrier with the ability to serve multiple lab functions at once, a large cold room, an air infinity low flow hood, multiple support labs with metal casework and glass wash facility. The cleanrooms are validated Class 10k cleanrooms.
PROOF IS IN THE NUMBERS
CHECK OUT THESE KEY STATS
$2.7
Million Contract Value
15136
Sq. Ft. of Lab Space
Spotlight
FEATURES
Every project is fully customized to satisfy the specific needs of our client’s business. Here are a few features that make this space especially unique.
Validated Class 10K Cleanrooms
Validated class 10K cleanrooms uses HEPA filtration systems to maintain air cleanliness levels of maximum 10,000 particles per foot
Large Cold Room
Insulated spaced to maintain generated or range of temperatures








