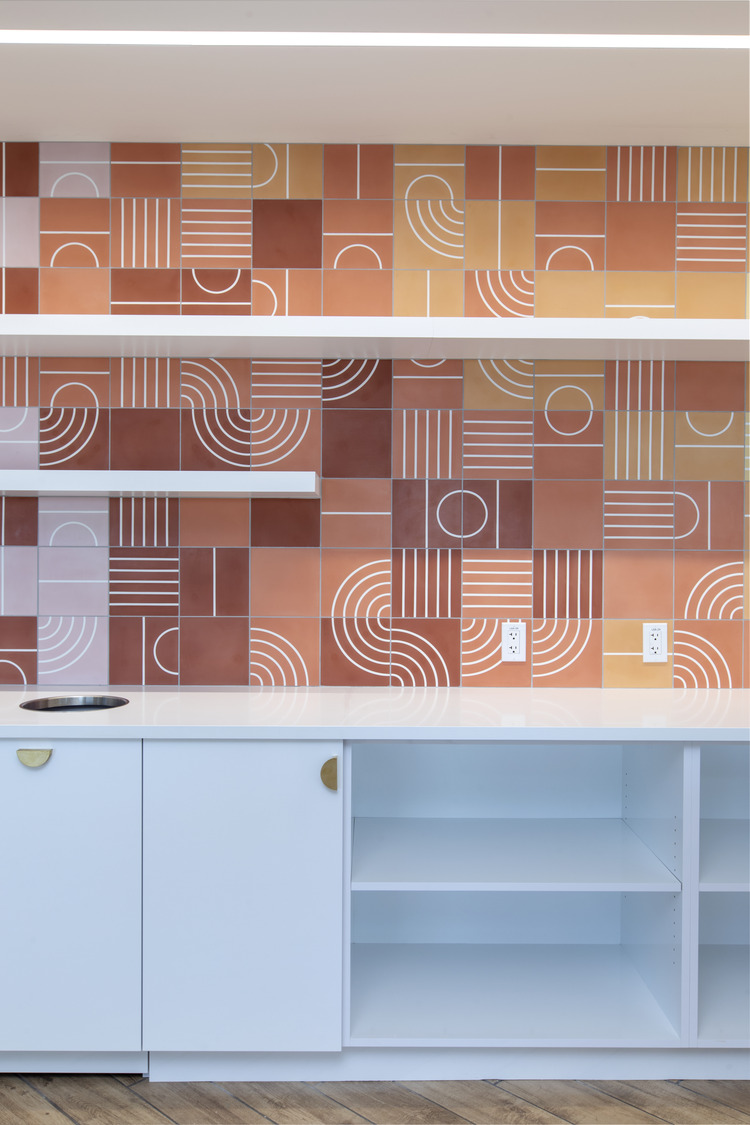
Project
DETAILS
This 6-floor space was built for a technology company that uses logistics services to offer food deliveries from restaurants on-demand. Spurred by a rising demand for its popular food delivery services, the company quickly needed more space to support its growing operations. The goal of this project was to create an engaging, dynamic headquarters that represented their brand values and connected with the local community. The space conveys bold optimism, movement, and community-mindedness through vibrant colors and textures. The new space features open and private offices, conference rooms, collaboration areas, a large kitchen/breakroom, an interconnecting staircase, roof deck, gender-neutral restrooms and a full-height graphics packages.
PROOF IS IN THE NUMBERS
CHECK OUT THESE KEY STATS
198,740
Sq. Ft. Built
6
Floors
4
Phases
Spotlight
FEATURES
Every project is fully customized to satisfy the specific needs of our client’s business. Here are a few features that make this space especially unique.
Interconnecting Staircase
The interconnecting staircase connects the 2 large flex-use, collaboration spaces, making for an excellent client or staff event space
Fresh Air
Living walls and potted plants can be found throughout the space
Staff Amenities
Space includes multiple amenities for the staff including bike racks, lockers, a large catering kitchen and all gender restrooms
























