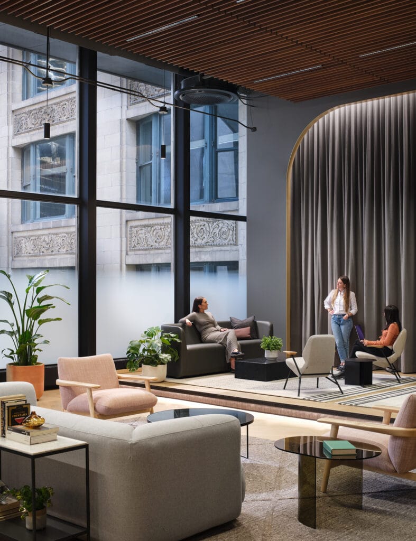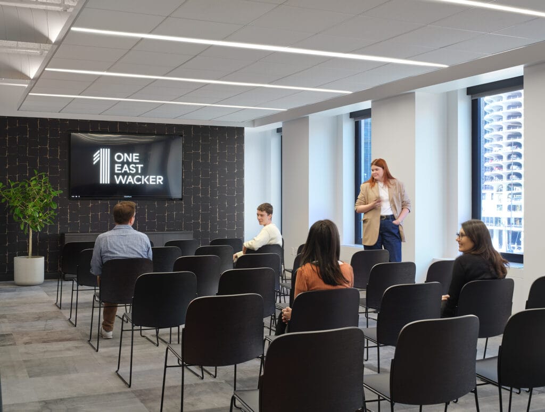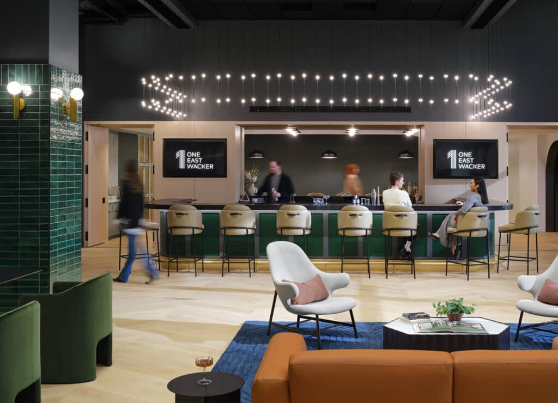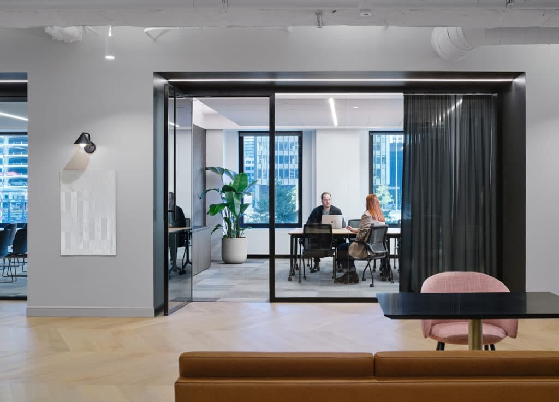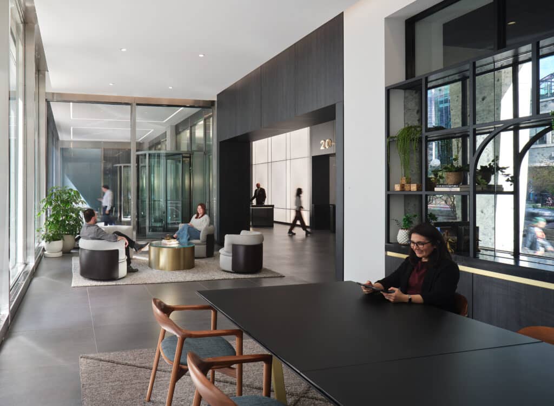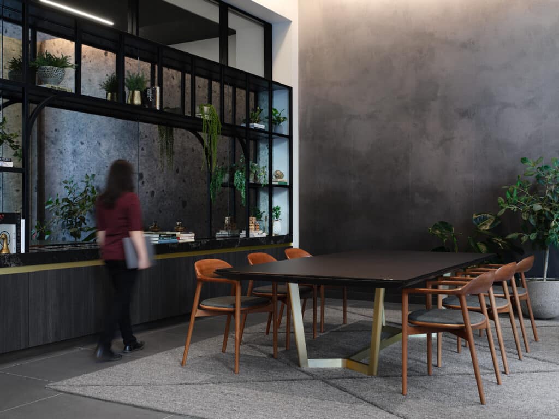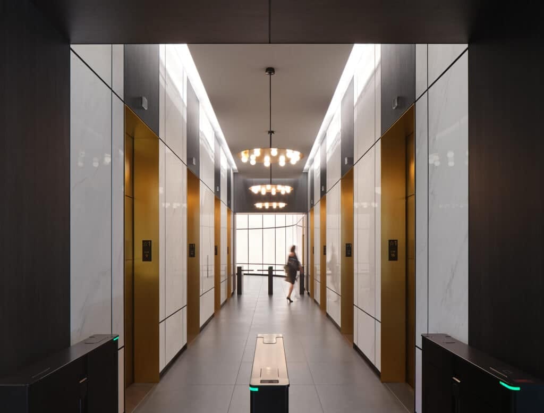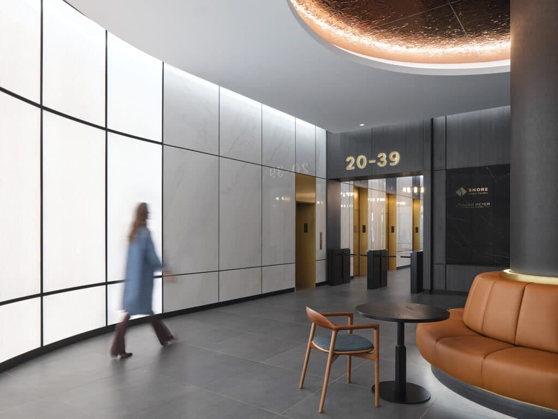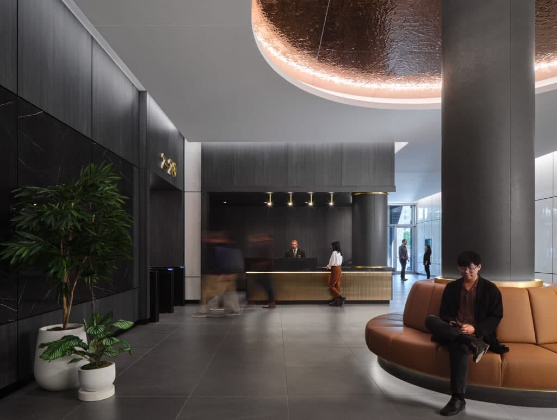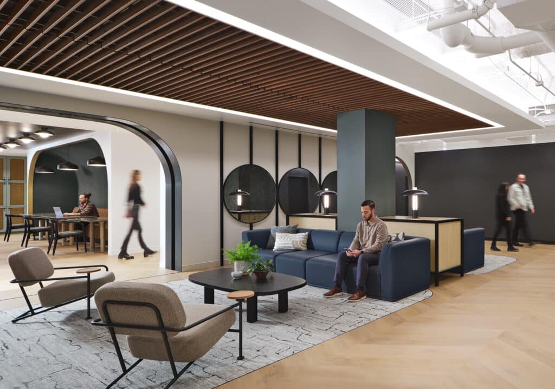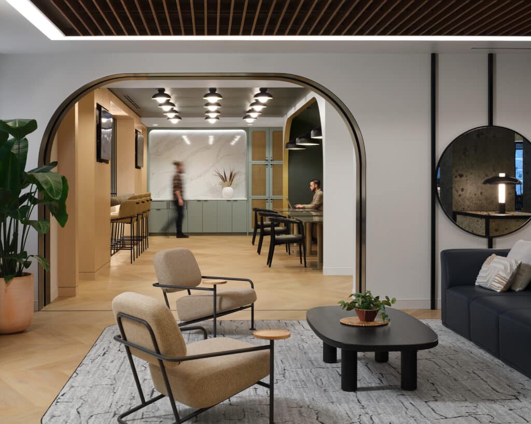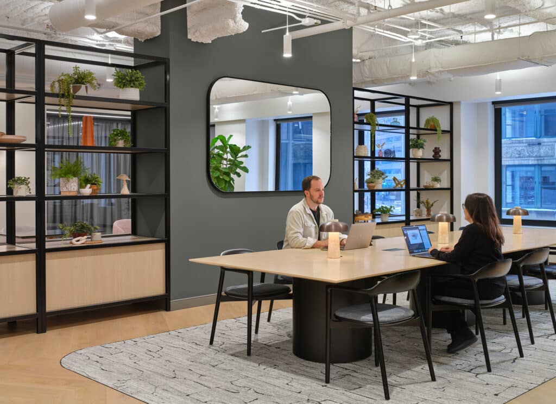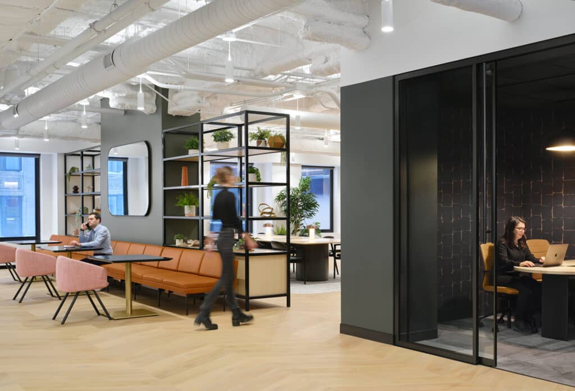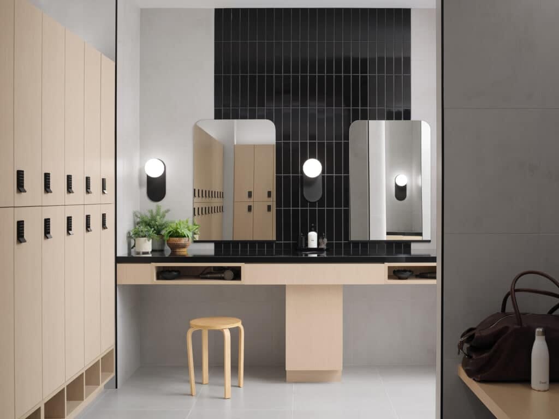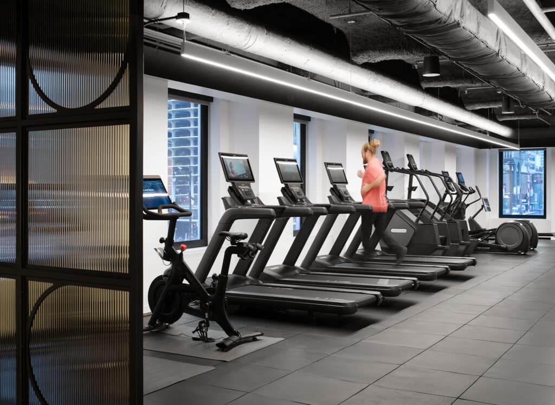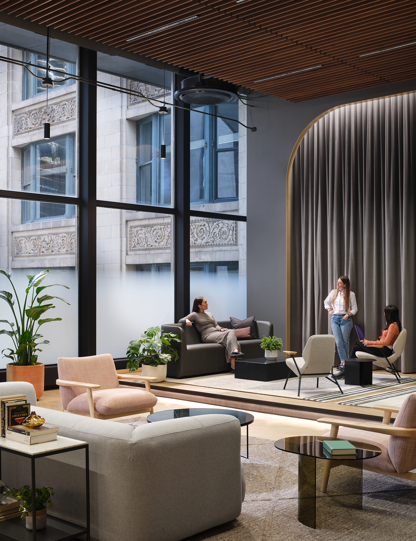
Project
DETAILS
AmTrust Realty Corp. chose Skyline to lead the repositioning of One East Wacker. The project featured two phases, with the first phase focused on a refresh of the parking garage elevator lobby and first floor lobby improvements, while the second phase involved improvements to the second floor amenity center, which included a multi-purpose event space with a bar and cafe area, a tenant lounge, and private meeting rooms.
Spotlight
FEATURES
Every project is fully customized to satisfy the specific needs of our client’s business. Here are a few features that make this space especially unique.
Custom Millwork
Both the lobby and amenities floor featured extensive millwork, including security desks, column wraps, and a curved bar
Fitness Center
The amenities floor featured a state-of-the-art fitness center, featuring free weights, treadmills, spin bikes, and other electronic equipment for tenants' use.
Wall-integrated Light
Each lobby featured imported wall-integrated light panels, with the Wacker lobby featuring a curved design.

