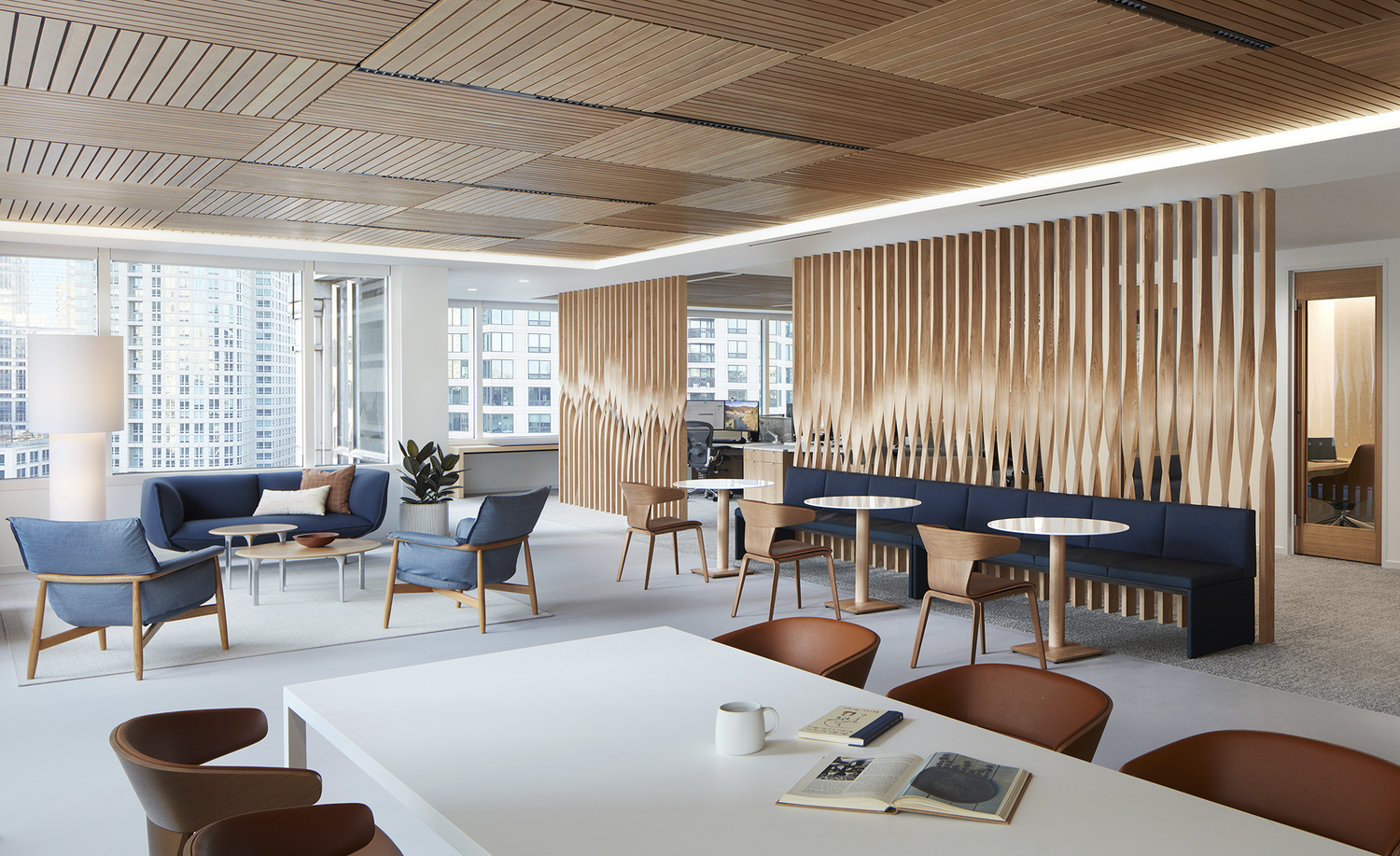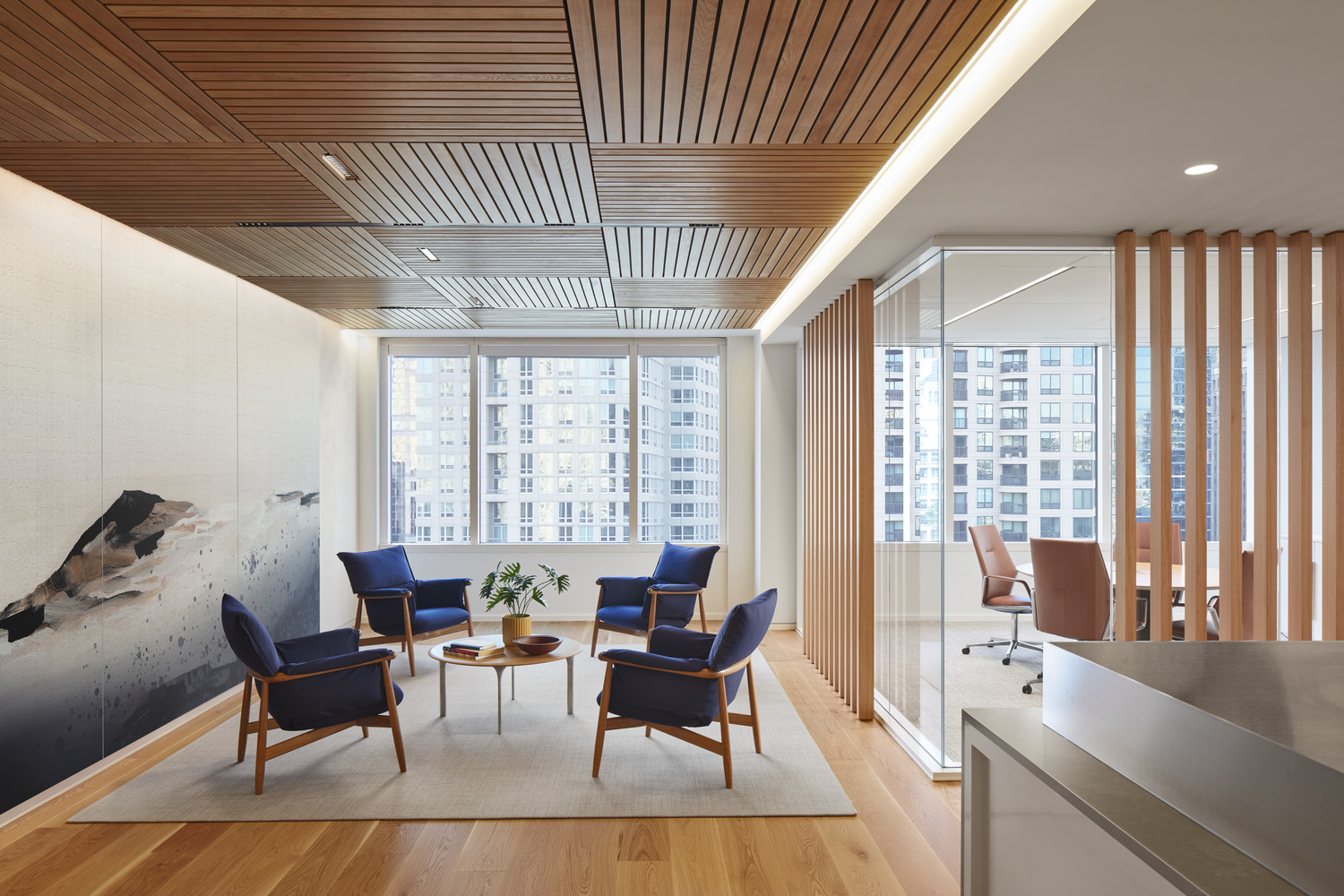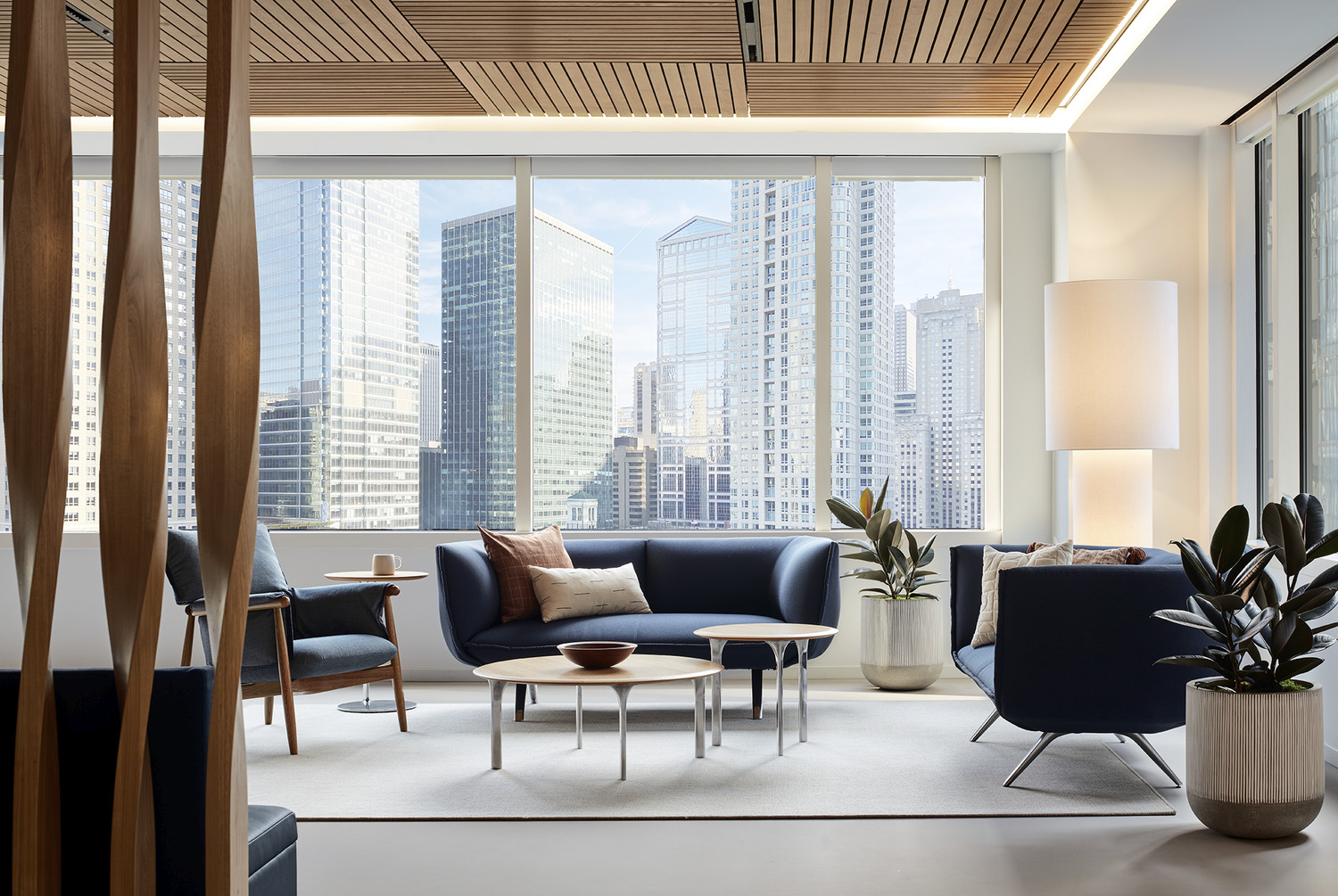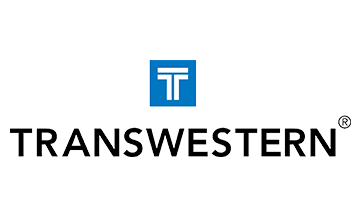
Project
DETAILS
Our team completed a 17,000 sq. ft. full renovation build out for a national financial investment firm. This high-end office space featured many employee collaboration areas and flex workspaces such as conference rooms, open lounges, huddle rooms and phone rooms. This space also featured a state-of-the-art coffee bar and a large kitchen pantry with Pulastic flooring that flowed into the trading floor area. Many specialty wood finishes were installed throughout the space such as custom wood baffle ceilings, twisted wood slats at sidelights and plank wood flooring. Other noteworthy features included turf wall paneling and Venetian plaster.
Spotlight
FEATURES
Every project is fully customized to satisfy the specific needs of our client’s business. Here are a few features that make this space especially unique.
Custom Millwork
Custom millwork runs throughout the space to create a visually stunning and calm aesthetic
Kitchen & Café Seating
Our team built a new kitchen area with high end appliances, café seating and Pulastic flooring.
Air Quality Control Unit
Bipolar ionization air handling units were installed to filter out viruses and other harmful particles







