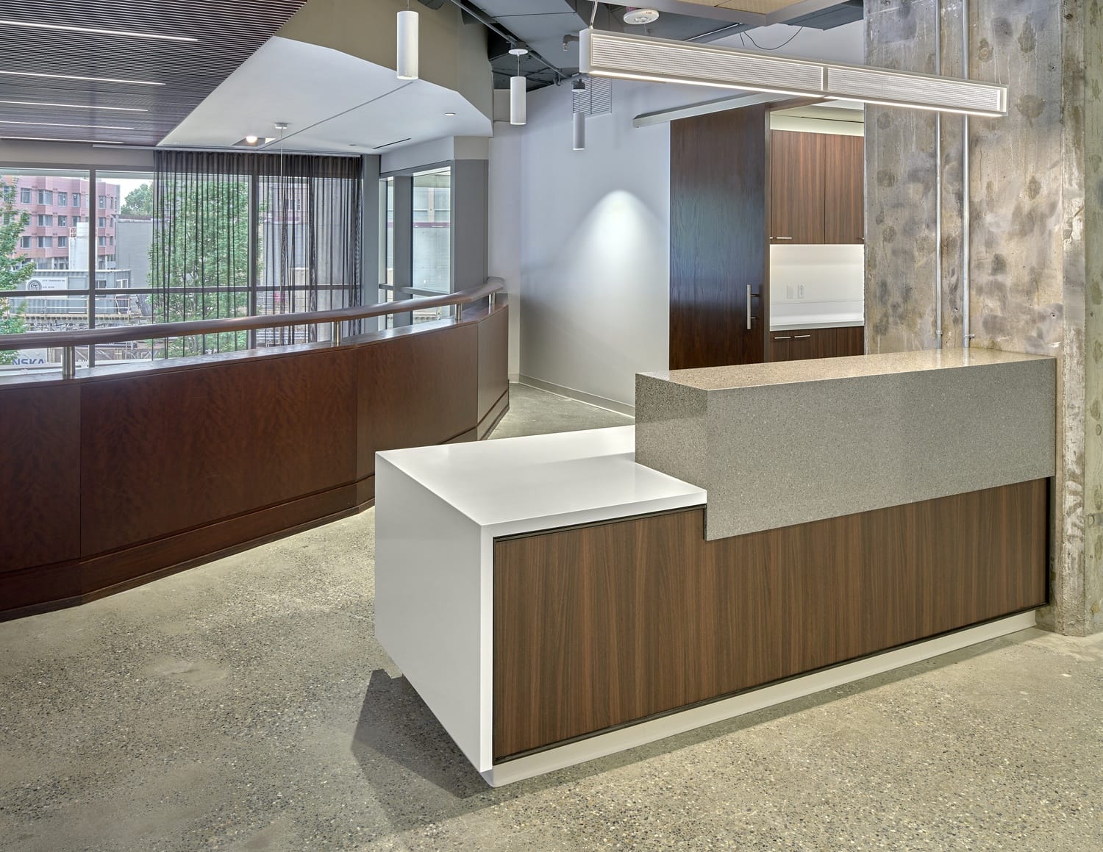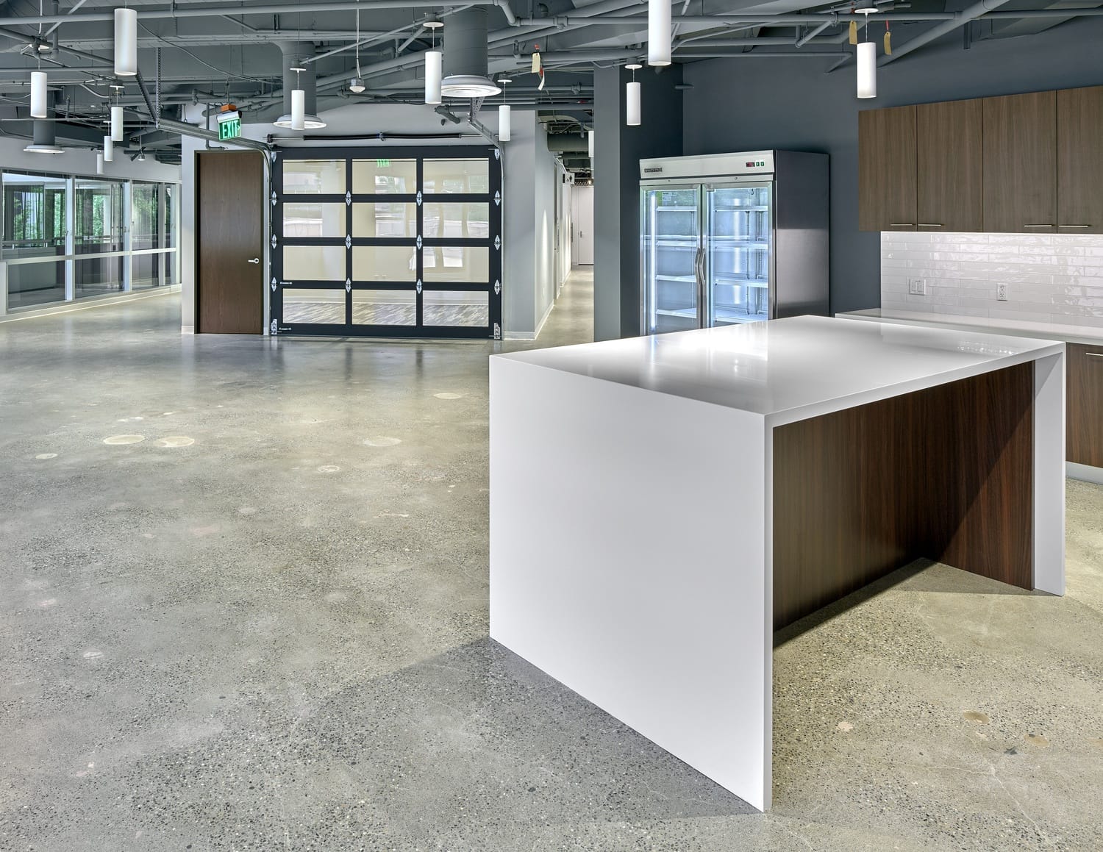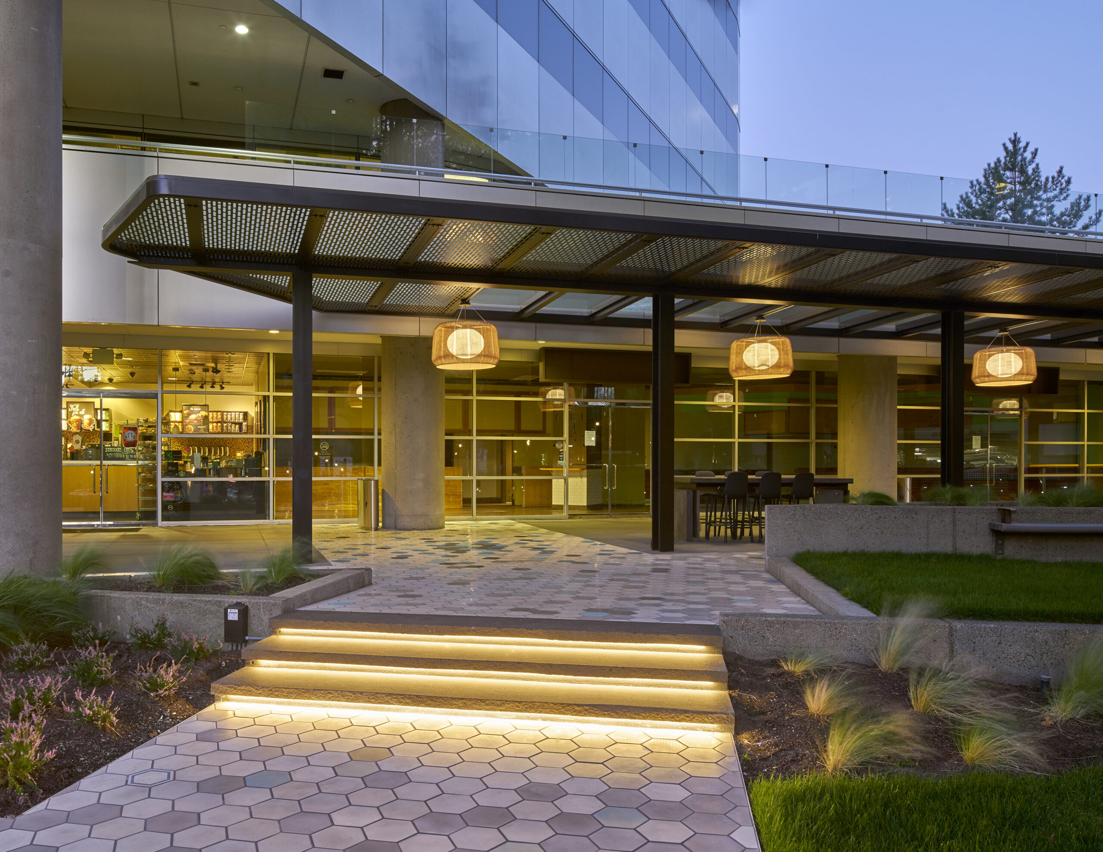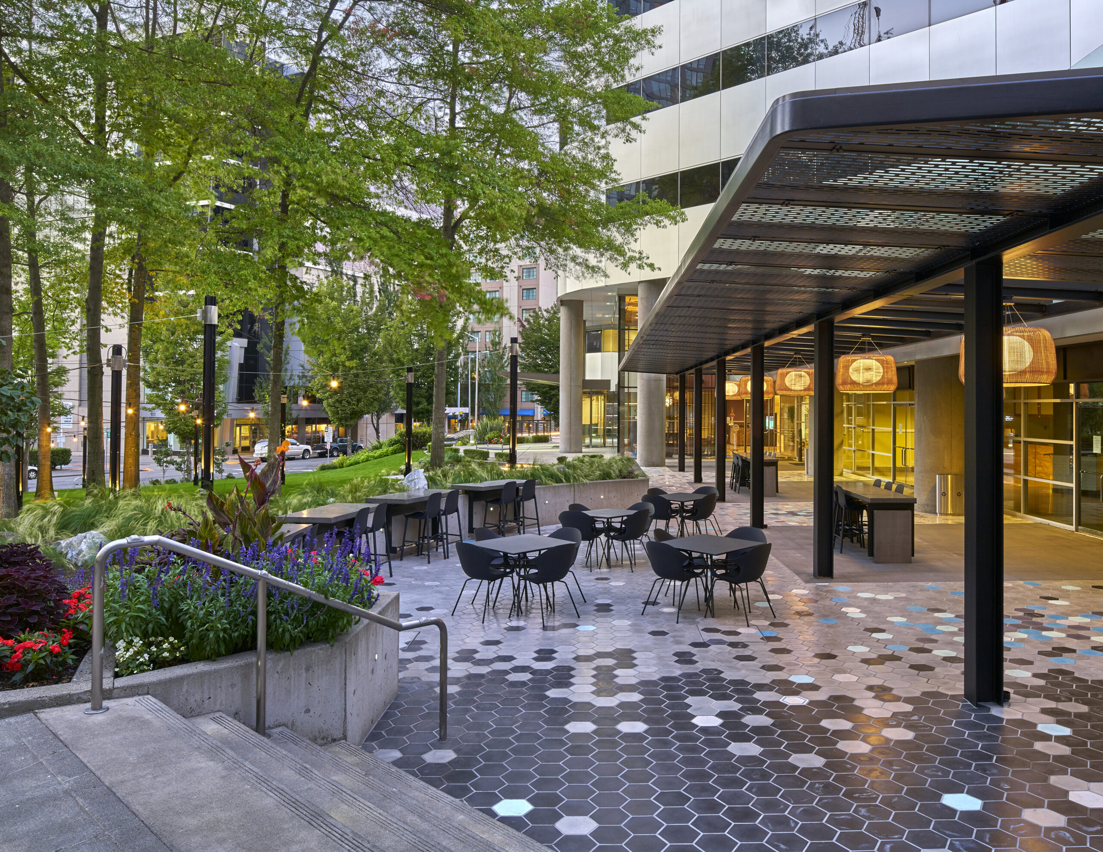
Project
DETAILS
The Met Park East Suite 200 Market Ready project began with the demolition of existing finishes to a warm shell condition. New walls were installed to create the break room, conference rooms and copy & print rooms. New casework, including solid surface counter-tops in the break room and restrooms were also put in along with new P-lam casework in the copy & print rooms. Glass wall fronts were installed in the conference rooms as well as a new glass entry door to the space. Polished concrete flooring was implemented in the break room, with new carpet tile installed throughout the remaining areas of the space. A mix of open to structure ceilings were installed throughout the break room and reception areas, with new ACT ceiling tile all through the rest of the space. A specialty wood feature ceiling was installed in the elevator lobby and reception area. New finishes were established in the restrooms with new wall and floor tile accompanied by newly painted partitions. Modifications were also made to the existing HVAC and electrical systems to support the new market ready layout.
Spotlight
FEATURES
Every project is fully customized to satisfy the specific needs of our client’s business. Here are a few features that make this space especially unique.
Warm Shell
This space was brought to a warm shell condition
Specialty Wood Feature Ceiling
This specialty ceiling was brought into the elevator lobby as well as the reception area












