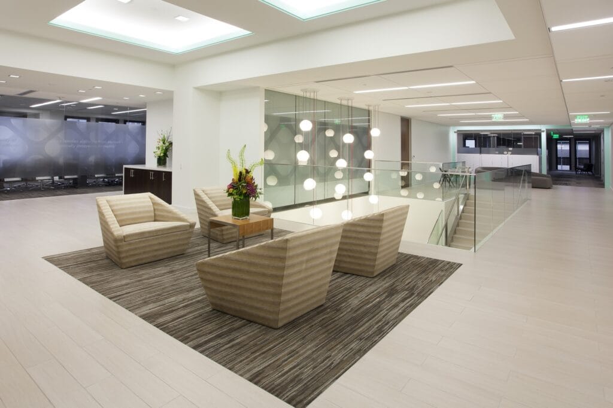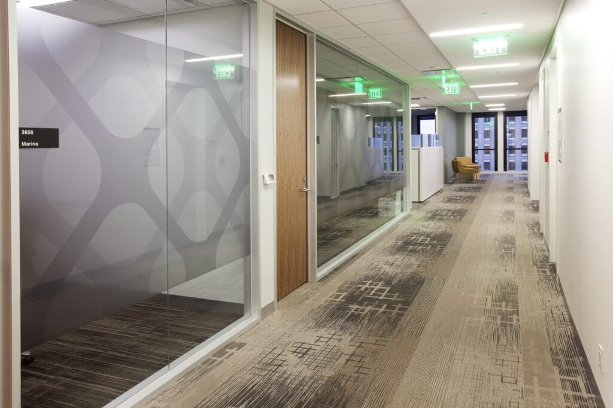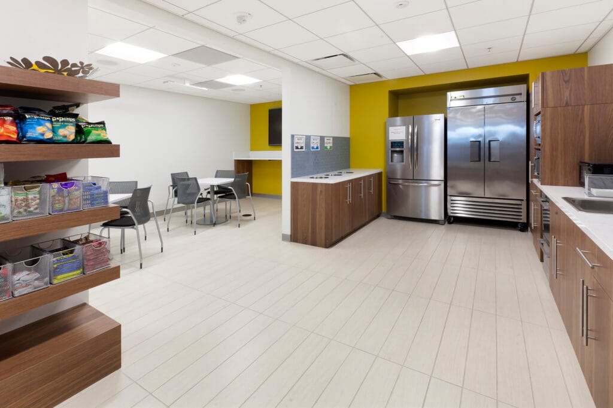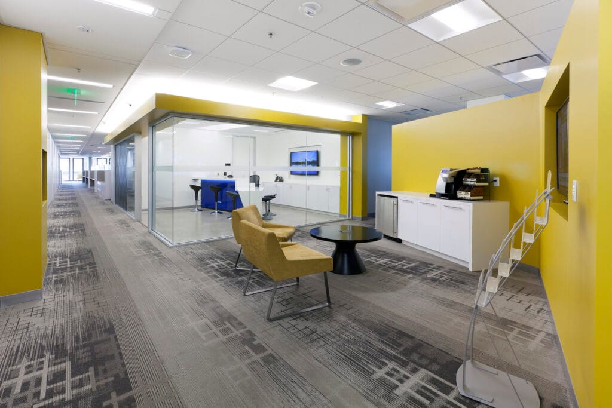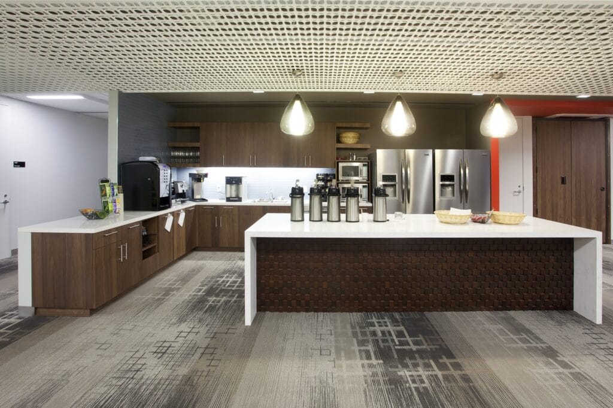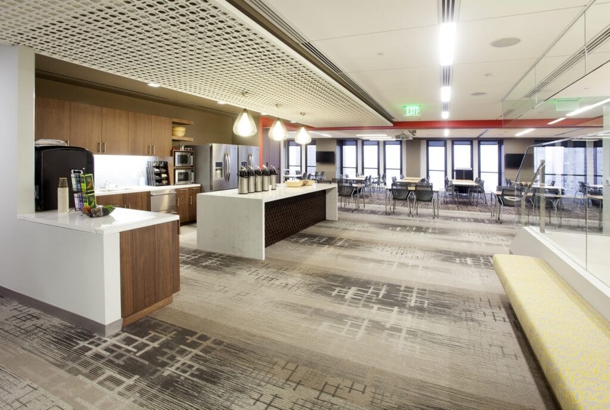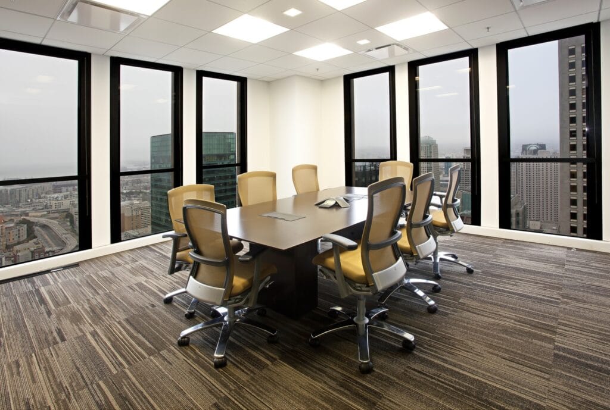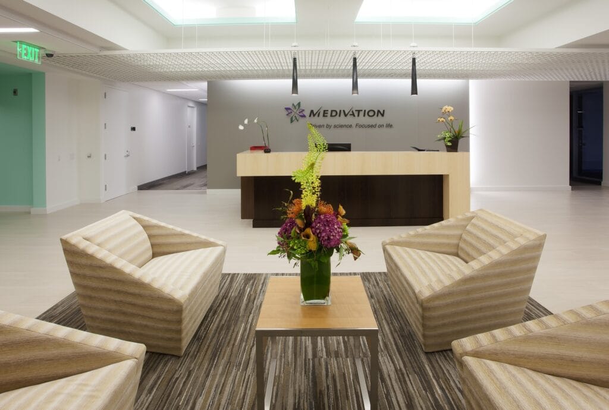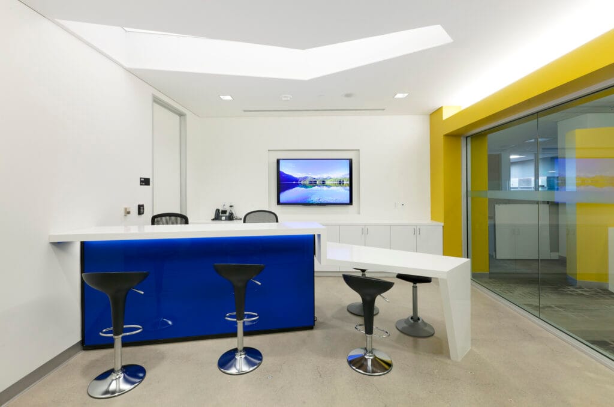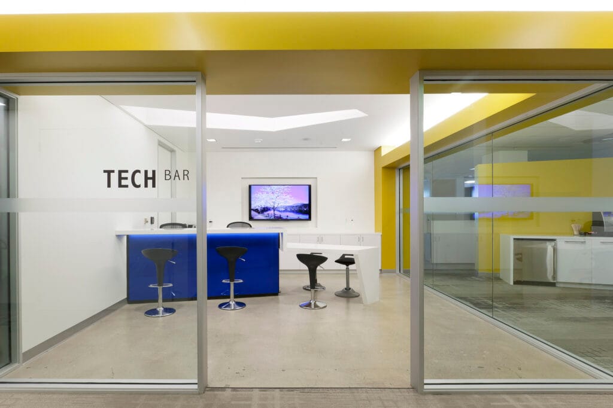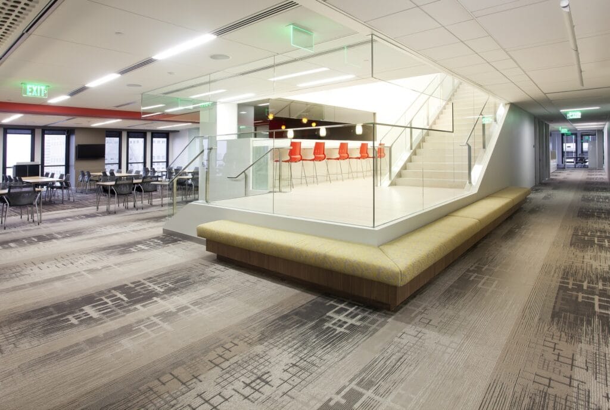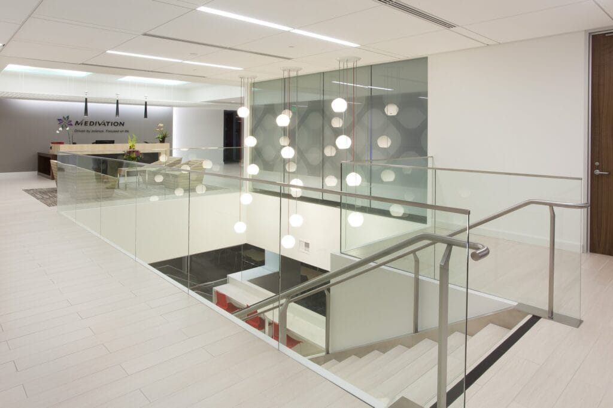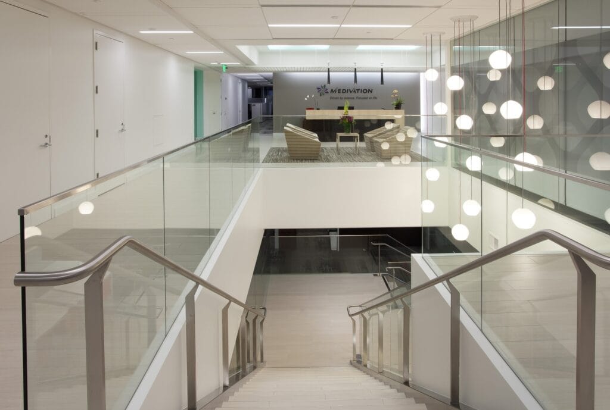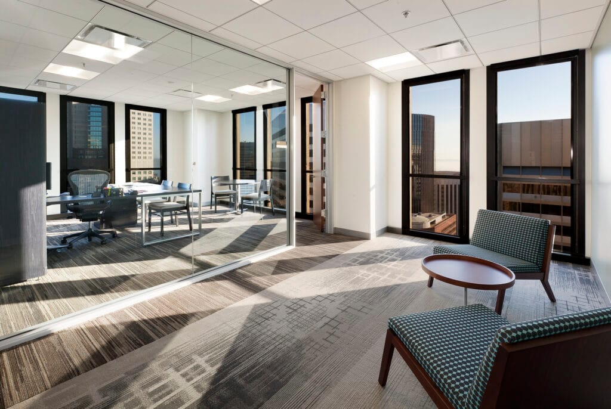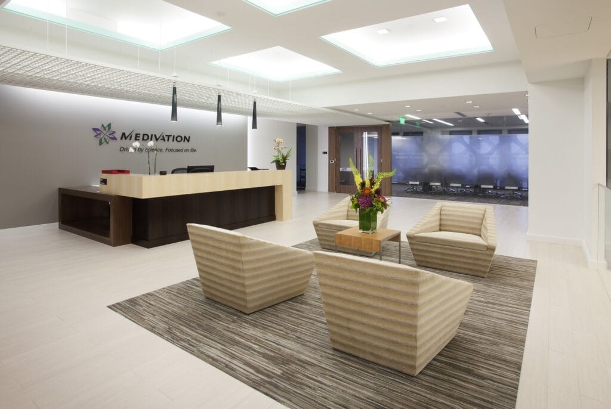
Project
DETAILS
This 130,000 sq. ft., 5-floor, phased tenant improvement project is located in one of San Francisco’s largest office buildings. The project included complete demolition and rebuild of all floors, including an interconnecting staircase between 2 floors adjoining the reception area with a large kitchen and break area. Unique features included a custom wood and glass Modernfold partition, Techzone ceilings with a dropped ceiling element, a high-density filing system, server rooms with new pre-action & FM200 systems, Genius Bar with custom stone, steel and glass desk, Eurospan and Barisol ceiling for skylight effect, complex security/AV integration and high-end finishes throughout all 5 floors.
PROOF IS IN THE NUMBERS
CHECK OUT THESE KEY STATS
130K
Sq. Ft.
5
Floors
Spotlight
FEATURES
Every project is fully customized to satisfy the specific needs of our client’s business. Here are a few features that make this space especially unique.
Interconnecting Staircase
Installed a beautiful modern marble staircase connecting 2 main floors
Modernfold Partition
Folding acoustic walls that transition a large training space into three conference spaces
Techzone Ceilings
Custom, modern, acoustical ceiling panels with integrated light fixtures


