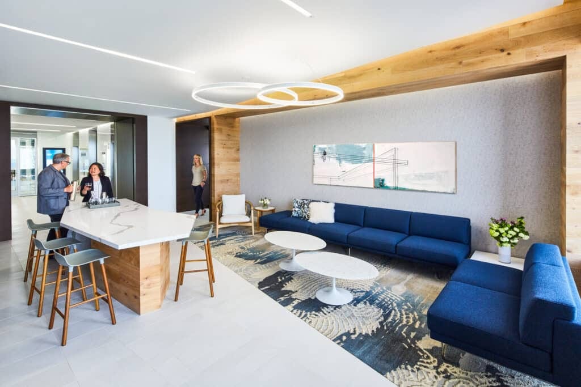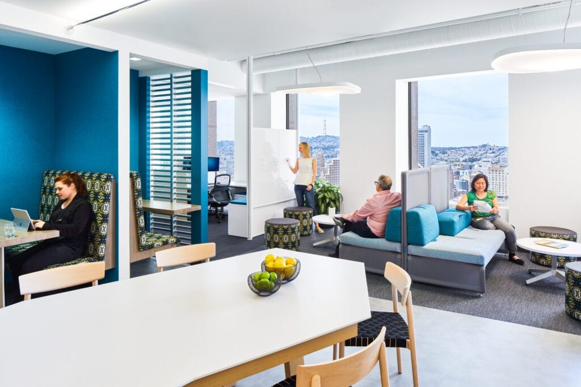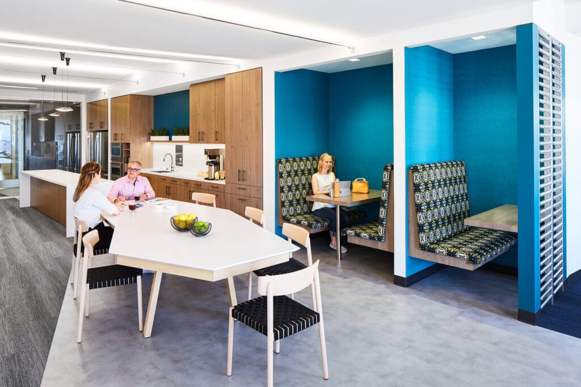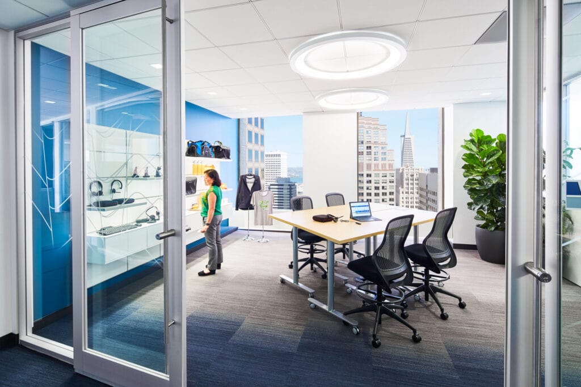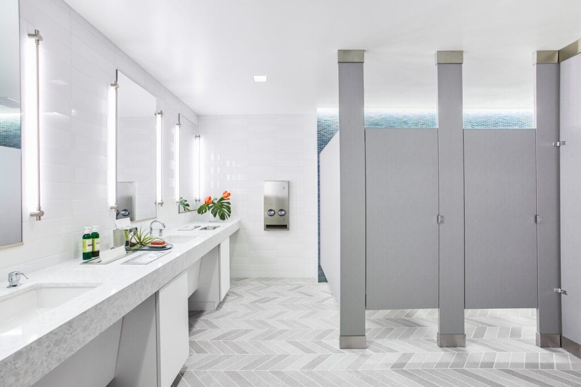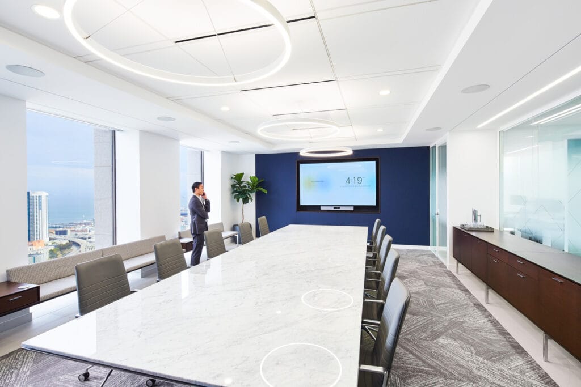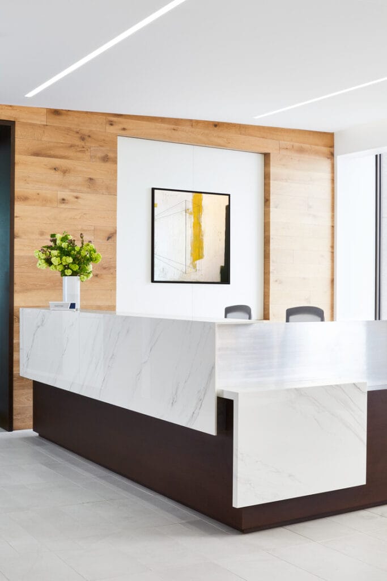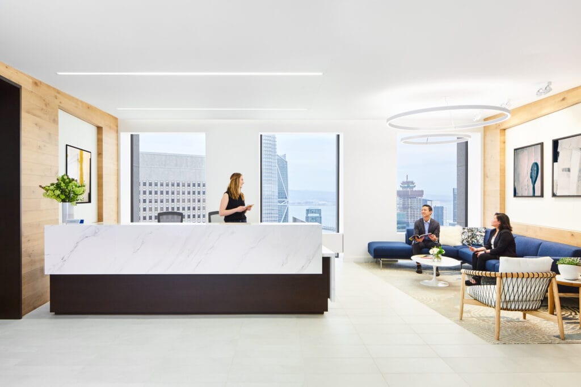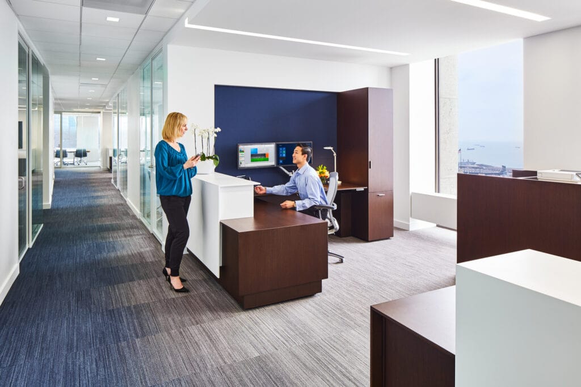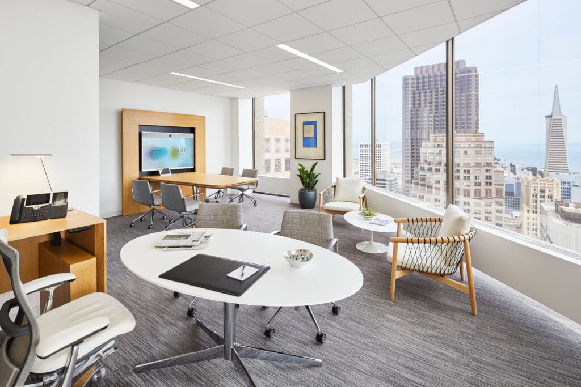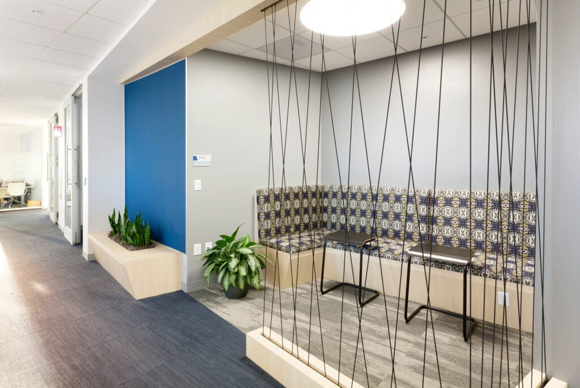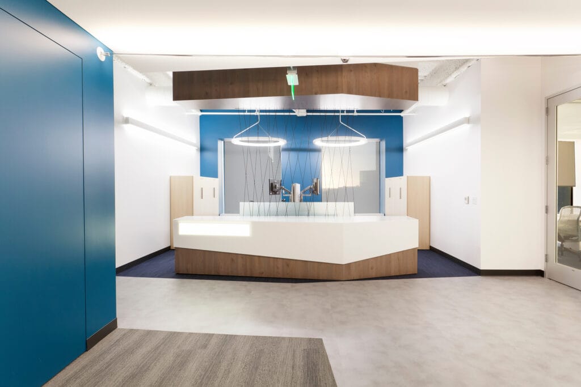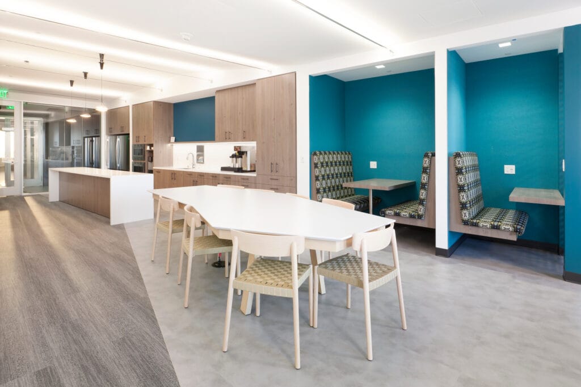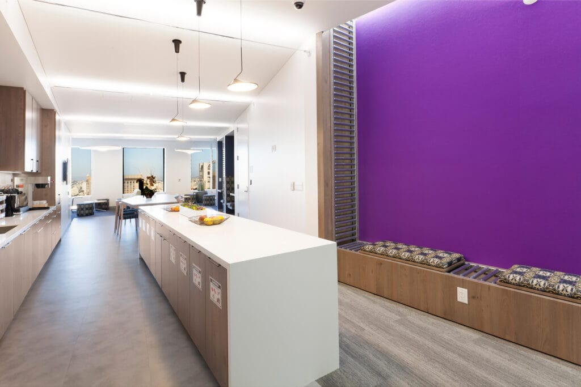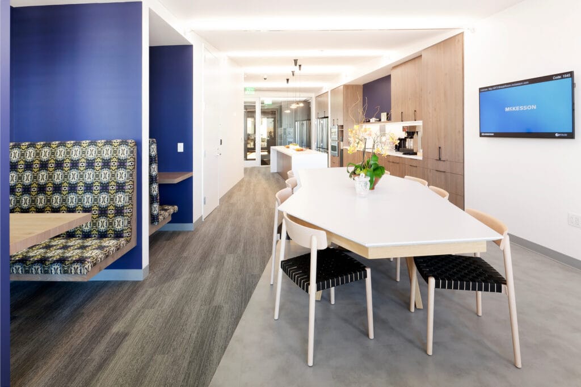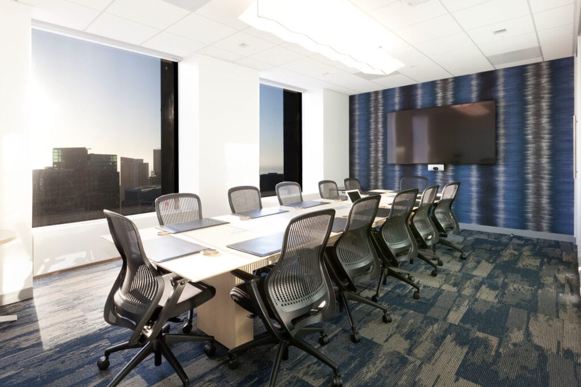
Project
DETAILS
McKesson offers award winning healthcare systems, professional services, medical equipment and pharmaceutical distribution. Skyline is proud to have been McKesson’s preferred general contractor in San Francisco since 2010. This multi-floor, phased restack project included the construction of new conference rooms, huddle and break rooms, open offices, restroom upgrades, kitchen, and the installation of a demountable partition system. Skyline was brought on early in the design process to provide budget pricing for each drawing issuance while identifying cost-saving measures and coordinating with outside vendors for IT, security and AV. Precautions were taken during the day to not disturb occupants of the building. The project is LEED CI Gold and WELL Silver certified.
PROOF IS IN THE NUMBERS
CHECK OUT THESE KEY STATS
150K
Sq. Ft.
8
Floors
10+ years
As a Preferred Partner
Spotlight
FEATURES
Every project is fully customized to satisfy the specific needs of our client’s business. Here are a few features that make this space especially unique.
LEED Certified
This project is LEED Gold Certified and Well Certified
Occupied Space
Special care was taken to ensure the employees were well set up in their swing space and were undisturbed by the on-going construction
MEP & FLS Upgrades
During the phased restack every floor received all new MEP, FLS and lighting systems


