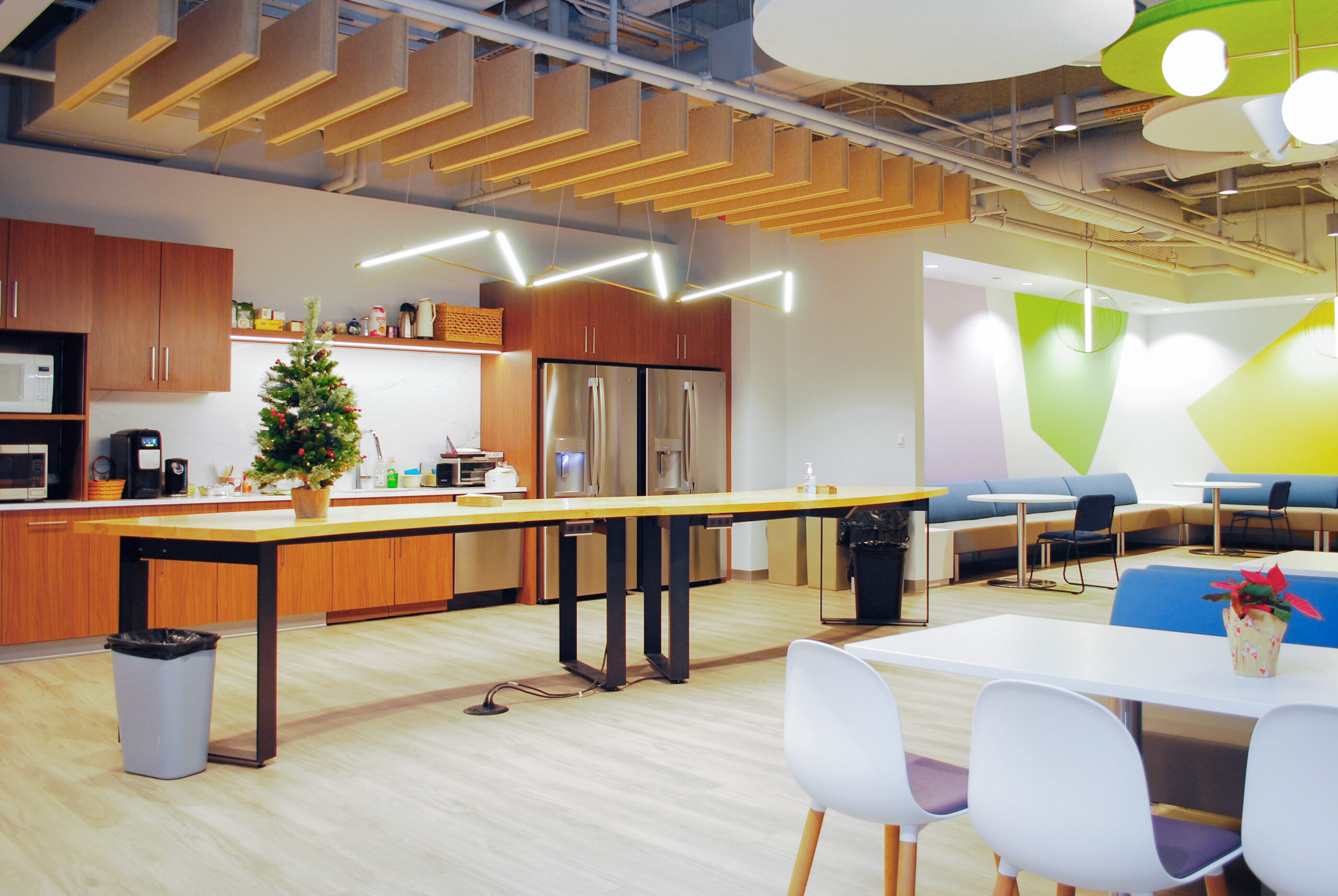
Project
DETAILS
The Lutheran School of Theology Chicago selected Skyline to build out its dual-functioning space in Chicago’s Hyde Park neighborhood. The two-phase project commenced with a refresh of the existing offices with new paint and carpet, followed by the construction of its student-facing space, complete with classrooms and breakout areas, a cafe, and a chapel with custom millwork.
Spotlight
FEATURES
Every project is fully customized to satisfy the specific needs of our client’s business. Here are a few features that make this space especially unique.
Chapel
The showpiece of the space, featuring custom millwork, stained glass and herringbone LVT Flooring.
Kitchen & Cafe
A bright, colorful and functionspace for students and staff to unwind or get work done.
Climate-Controlled Room
A CRAC Unit was installed for LSTC's rare books room, helping with the preservation of centuries-old publications.














