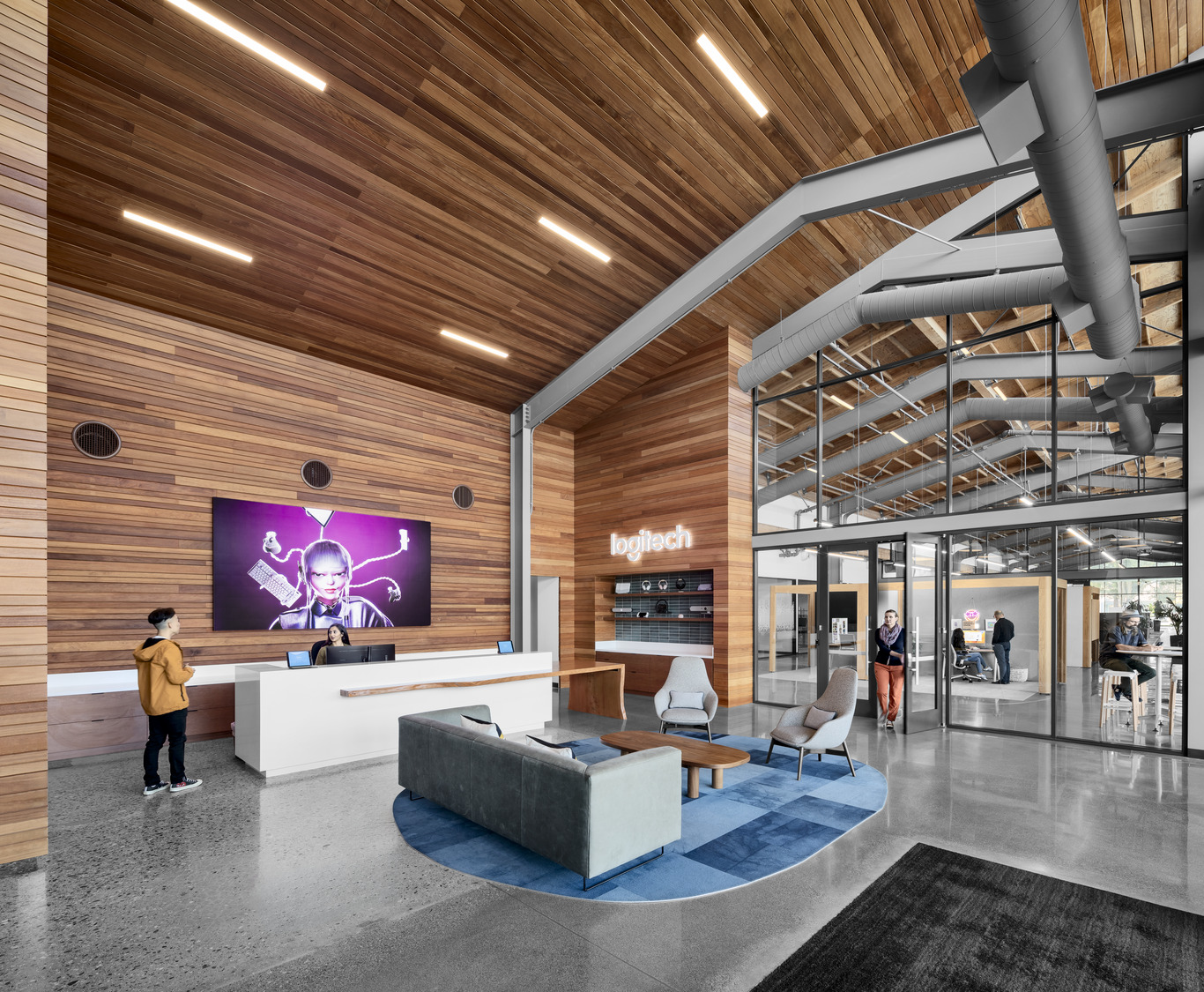
Project
DETAILS
The client’s goal for this project was to craft a modern office environment conducive to collaboration and well-being for Logitech employees, featuring open office spaces and amenities like mothers’ rooms and serenity areas. The scope of this 82,750 sq. ft. full-floor tenant improvement involved the creation of a new all-hands space, lounge, office spaces, and labs within the building. Interior enhancements included new finishes, non-bearing partitions, ceilings, electrical wiring, lighting, plumbing, and mechanical ductwork, with minimal structural alterations. Additionally, we facilitated the construction of an occupiable patio with exterior egress.
Spotlight
FEATURES
Every project is fully customized to satisfy the specific needs of our client’s business. Here are a few features that make this space especially unique.
Library
A library with custom millwork & acoustic treatments like felt panels & baffles was installed to accommodate quiet collaboration and independent focus.
Labs
Roughly 20% of the renovated floor plan included new custom labs.
All-Hands Space
A vibrant new all-hands space was created to accommodate large team meetings.













