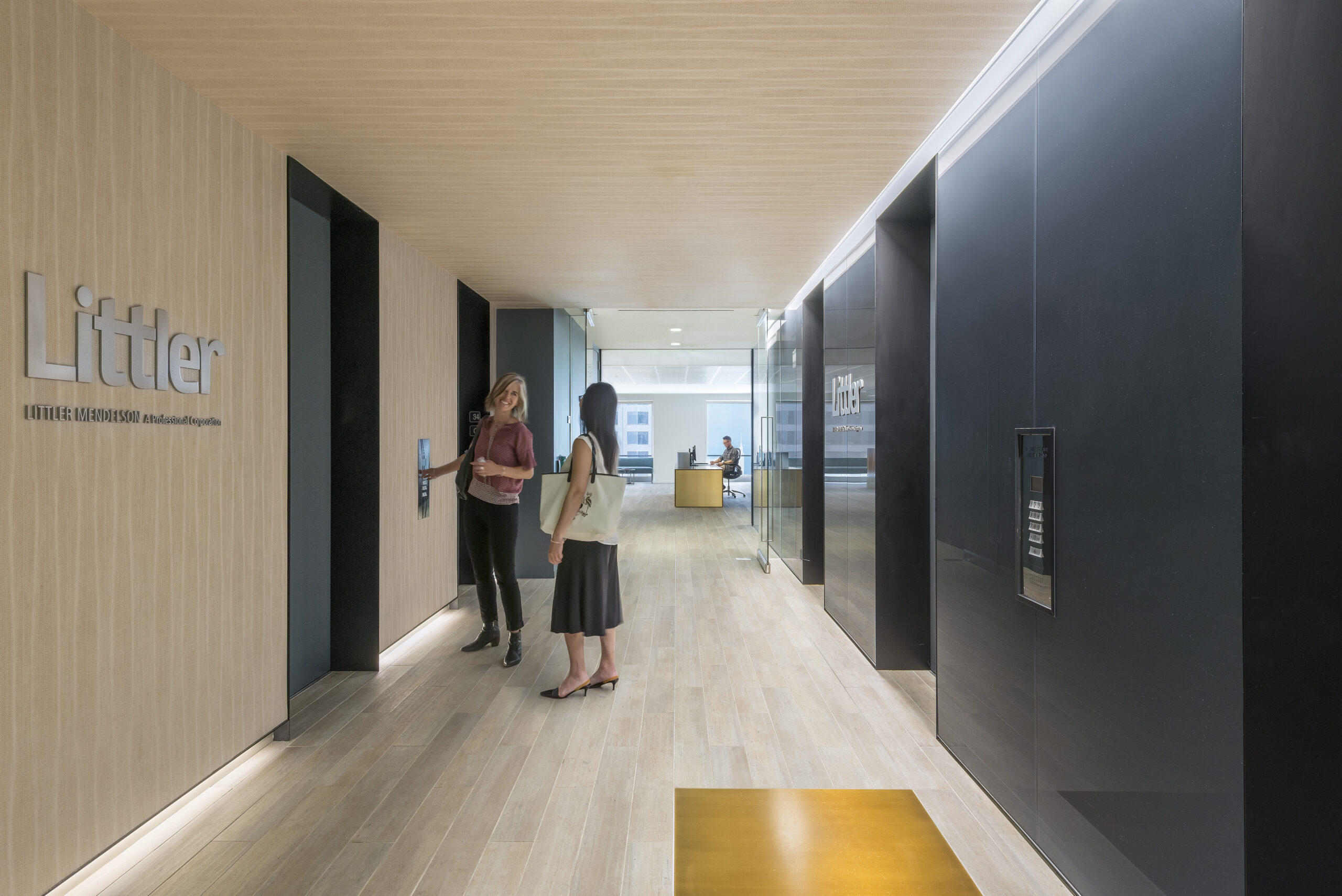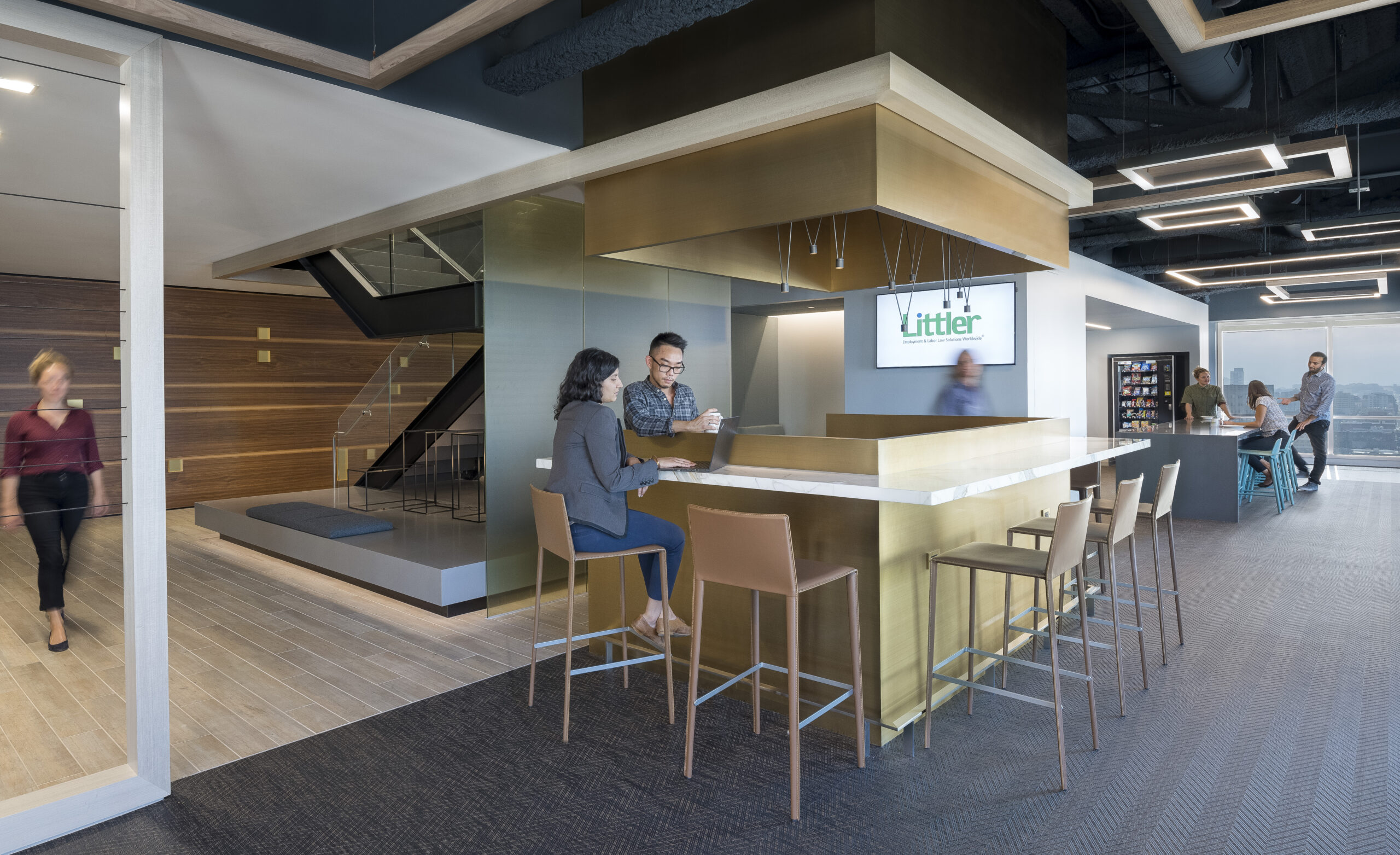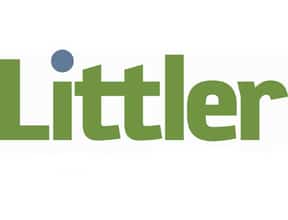
Project
DETAILS
The large U.S.-based law firm had their new 33,000 sq. ft. office designed with high-end finishes, private offices at the perimeter, and new elevator lobbies with tile flooring, back-painted glass walls, and recessed lighting. Notable improvements included a reception area equipped with an interconnecting staircase made of metal, concrete, and glass providing access to the floor below, large conference rooms with a folding wall system, a full sound-masking package, state-of-the-art audio-visual components, a catering pantry, a break room/bar area and restrooms upgraded to code.
Spotlight
FEATURES
Every project is fully customized to satisfy the specific needs of our client’s business. Here are a few features that make this space especially unique.
Interconnecting Staircase
An interconnecting staircase made of metal, concrete, and glass was installed providing access to the floor below.
Reception Area
A new reception area was built with high-end finishes.















