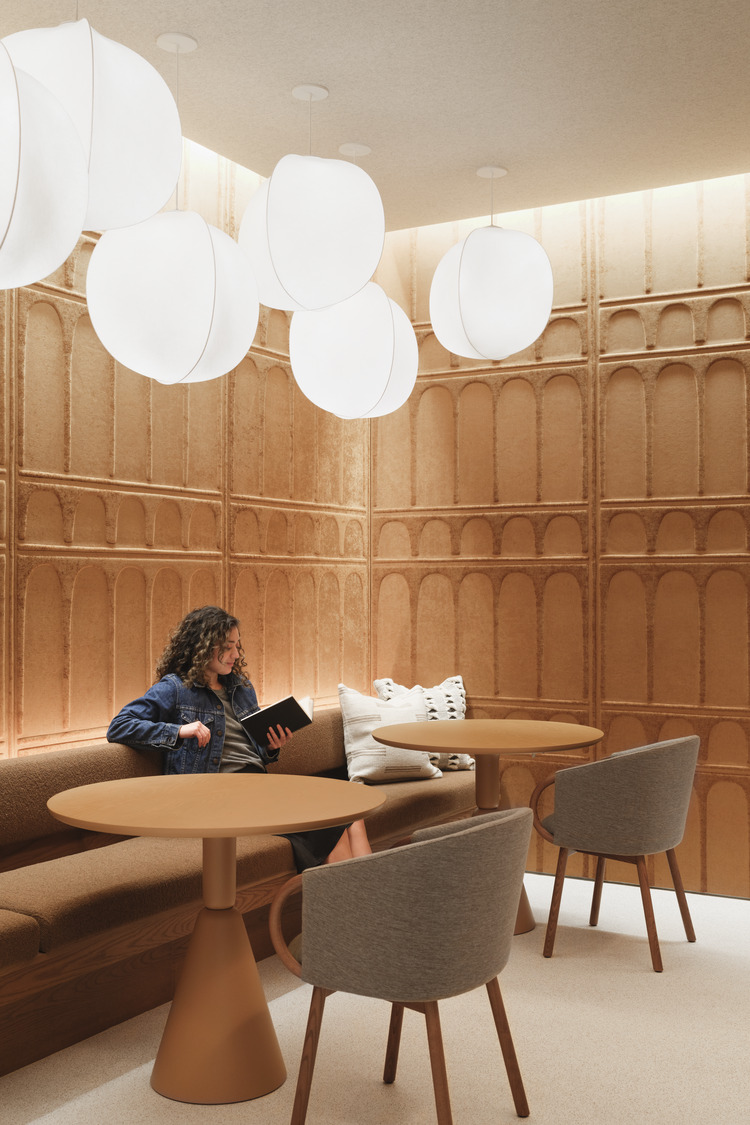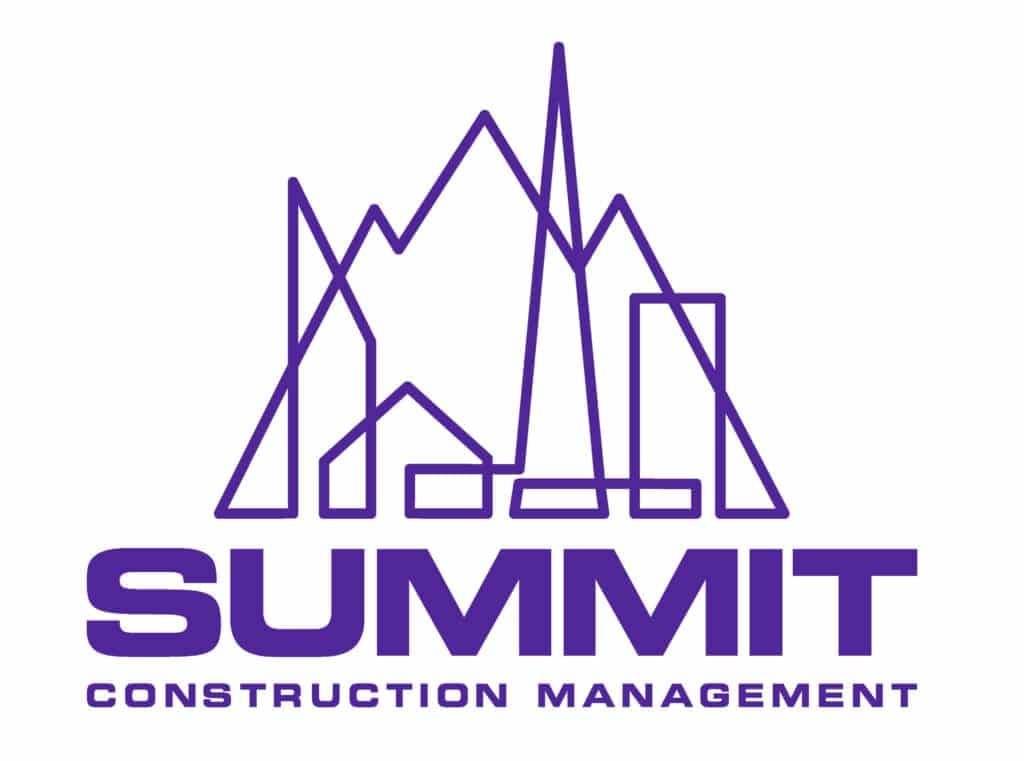
Project
DETAILS
This 8,979 sq. ft. tenant improvement project consisted of detailed high-end areas that show off the trade’s craftsmanship through millwork, lighting design, and high-end finishes. Skyline was brought into this project at the very start of the construction phase and accomplished the client’s goal of creating an upscale space by building out specialty areas such as a deep focus room with floor-to-ceiling millwork and custom light fixtures as well as sensory rooms that featured ambient lighting to aid with concentration. The scope also included the buildout of phone and huddle rooms, collaboration spaces, and installing custom wall graphics.
Spotlight
FEATURES
Every project is fully customized to satisfy the specific needs of our client’s business. Here are a few features that make this space especially unique.
Large Graphic Wall
Custom wall graphic installed to make the space more lively and vibrant.
Sensory Rooms
Sensory rooms that featured ambient lighting were created to aid with concentration.










