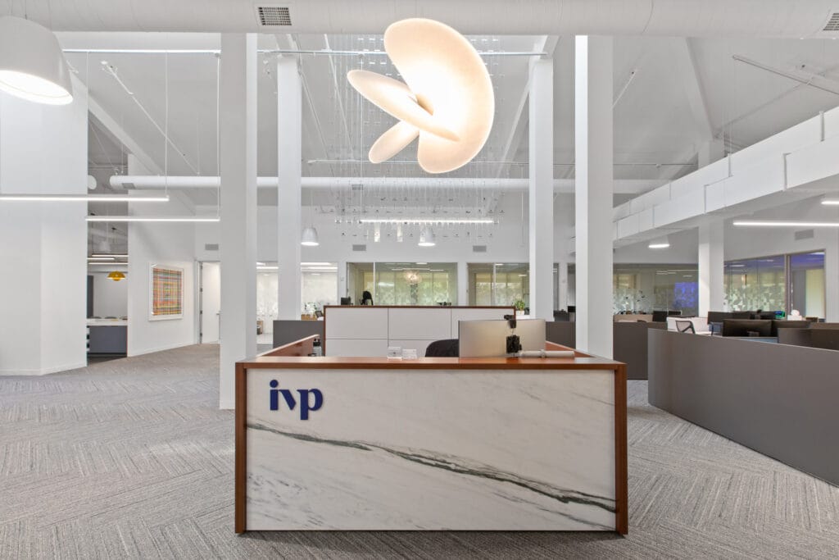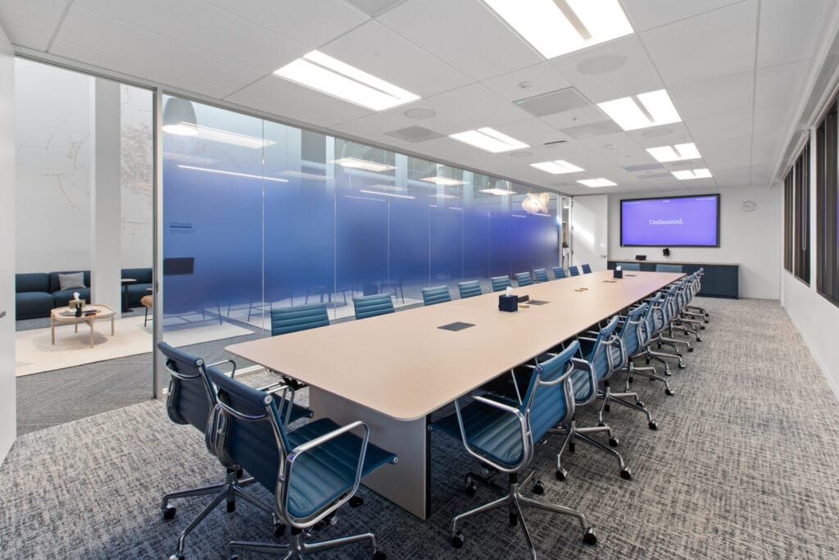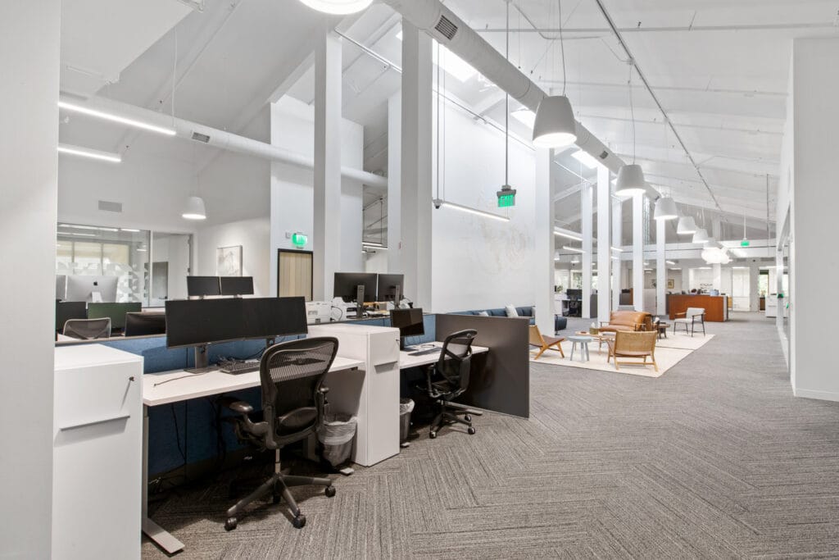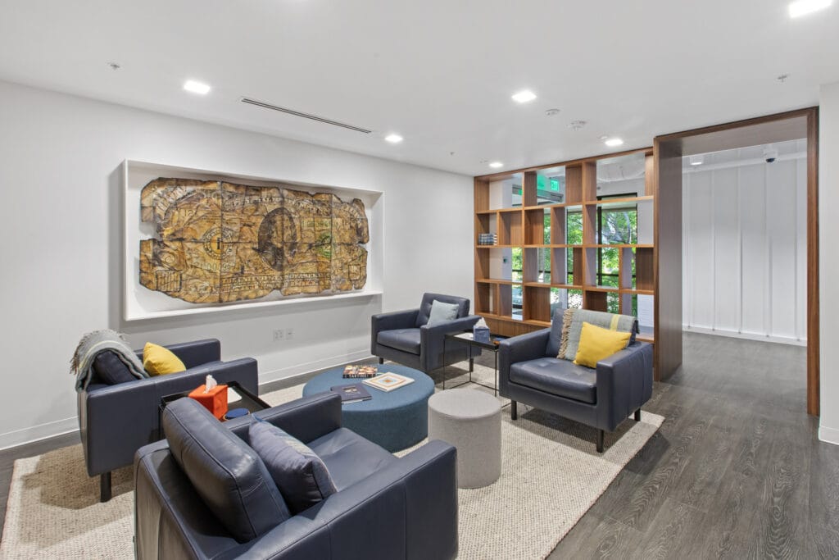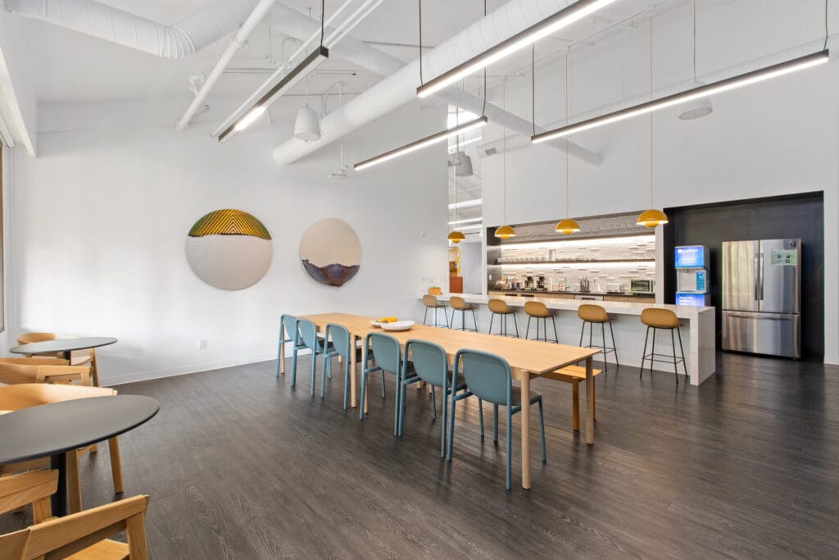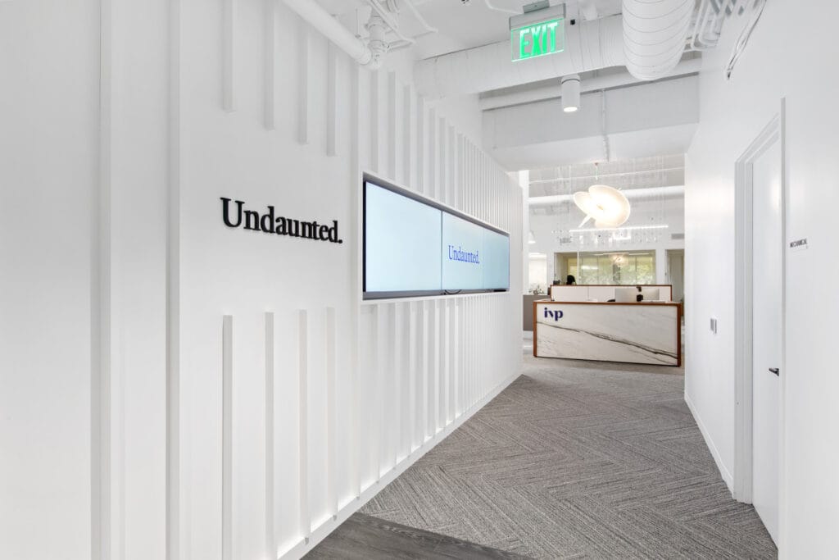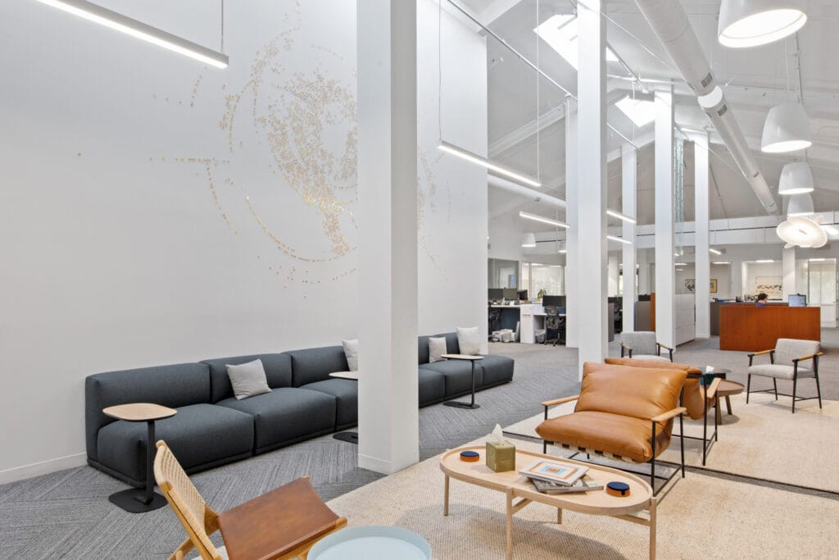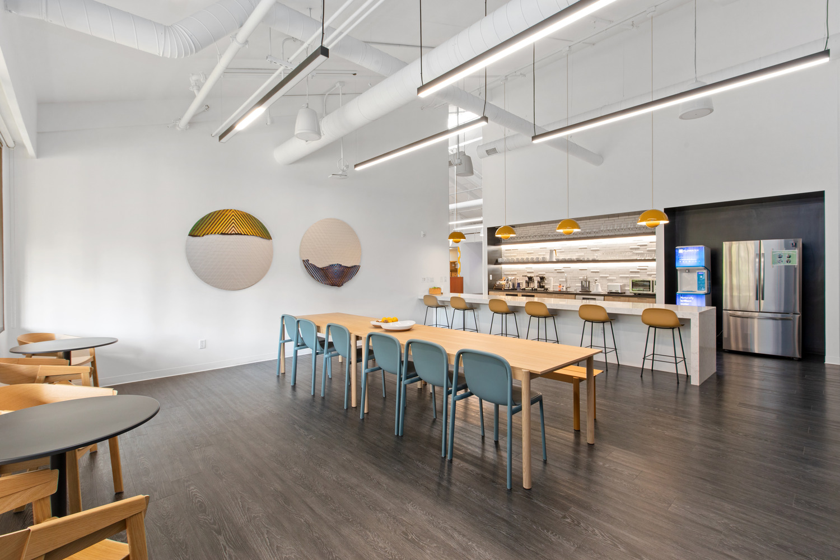
Project
DETAILS
Spanning 9,615 sq. ft., this elegant tenant improvement project boasts sophisticated upgrades to the reception area, lobby, and numerous offices. Several offices were seamlessly transformed into state-of-the-art conference rooms. The space is further accentuated by bespoke millwork, including a wooden library screen and a wood slat wall embellished with integrated graphics and advanced AV capabilities.
Spotlight
FEATURES
Every project is fully customized to satisfy the specific needs of our client’s business. Here are a few features that make this space especially unique.
Millwork
Unique millwork features including a wooden library screena nd wood slat wall.
Wall Graphics
Custom wall graphics embellished the space.
Photo

