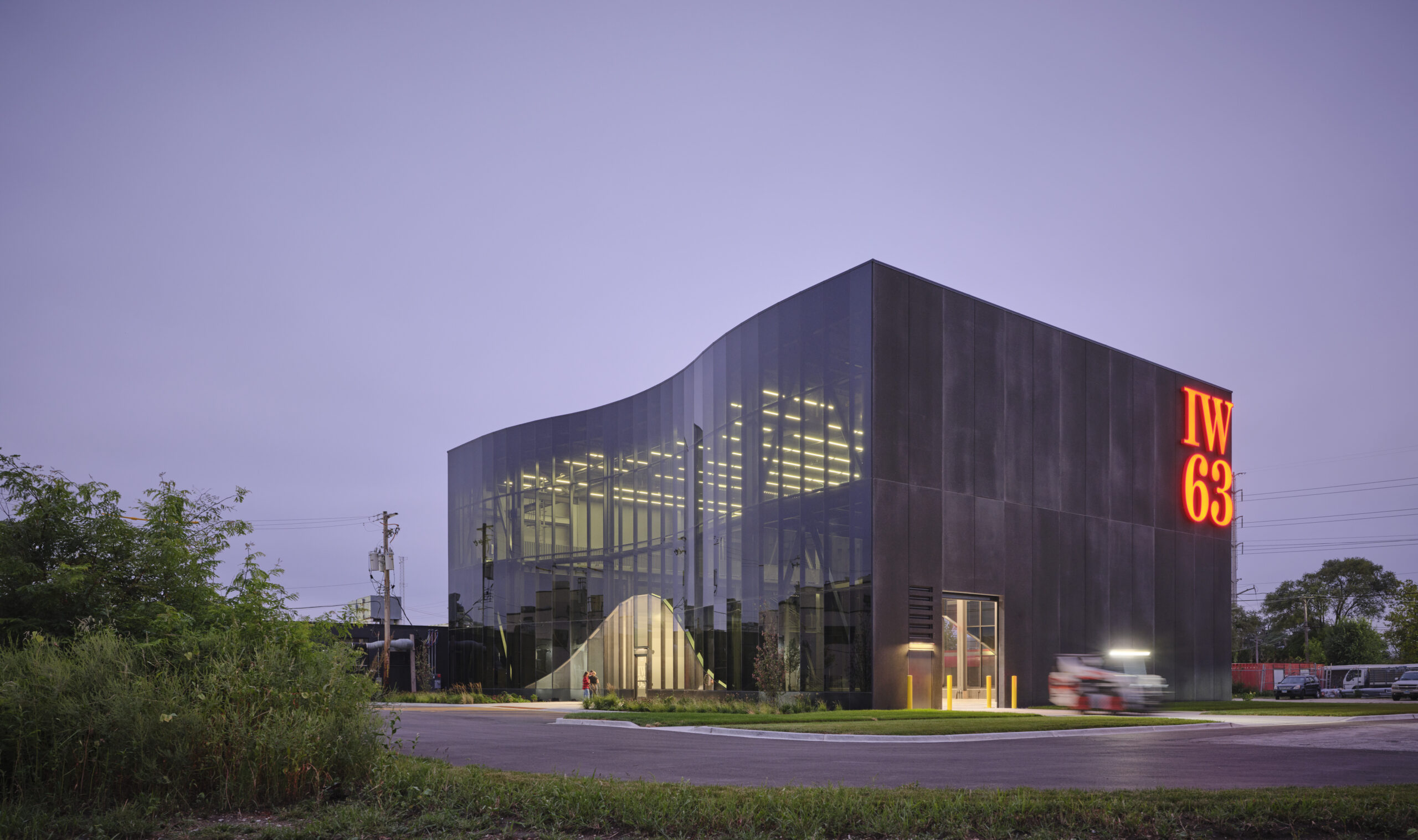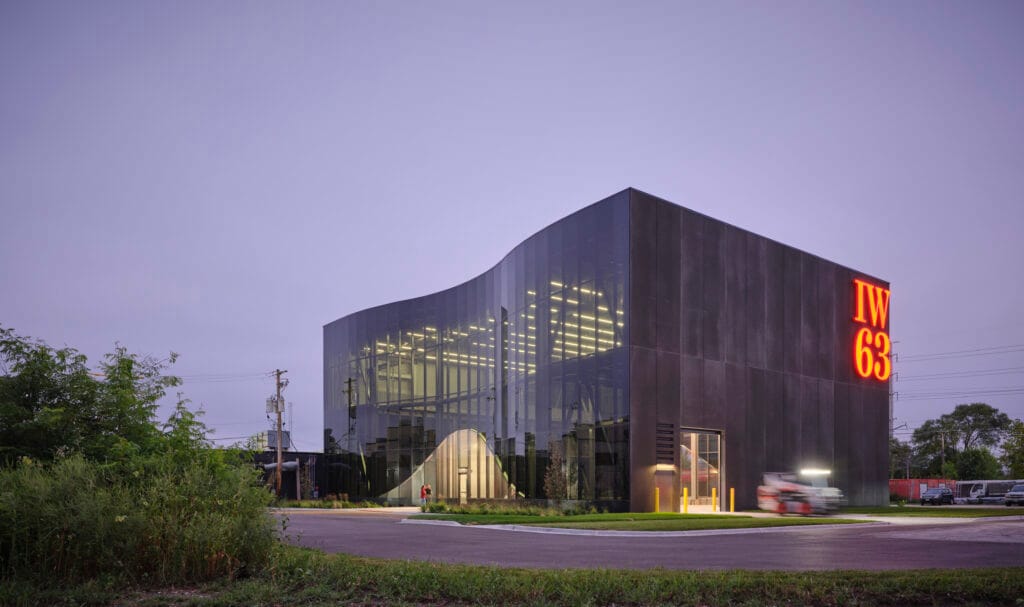
Project
DETAILS
Skyline Construction served as the general contractor for the Ironworkers Local 63's brand new, state-of-the-art training center. The ground-up build features a large, centralized training floor, with a five-ton bridge crane anchored to the ceiling used to move the glass panels needed for training. Overlooking the floor are two dual mezzanines, used for meetings, observation and storage. The project also featured curved, 50' glass curtainwall on the west and east sides of the building, allowing for ample natural light, as well as serving as a showpiece for the trade's craft.
Spotlight
FEATURES
Every project is fully customized to satisfy the specific needs of our client’s business. Here are a few features that make this space especially unique.
Glass Curtainwall
The exterior of the east and west sides of the building features 50' tall glass curtainwall, designed in a wave-like shape.
Bridge Crane
A five-ton bridge crane is located above the centralized training floor, allowing tradesmen students the opportunity to practice grabbing and moving panels.
Water Chamber
The space features a 20-foot-tall water chamber, designed to test the glass panels durability and weatherproofing.









