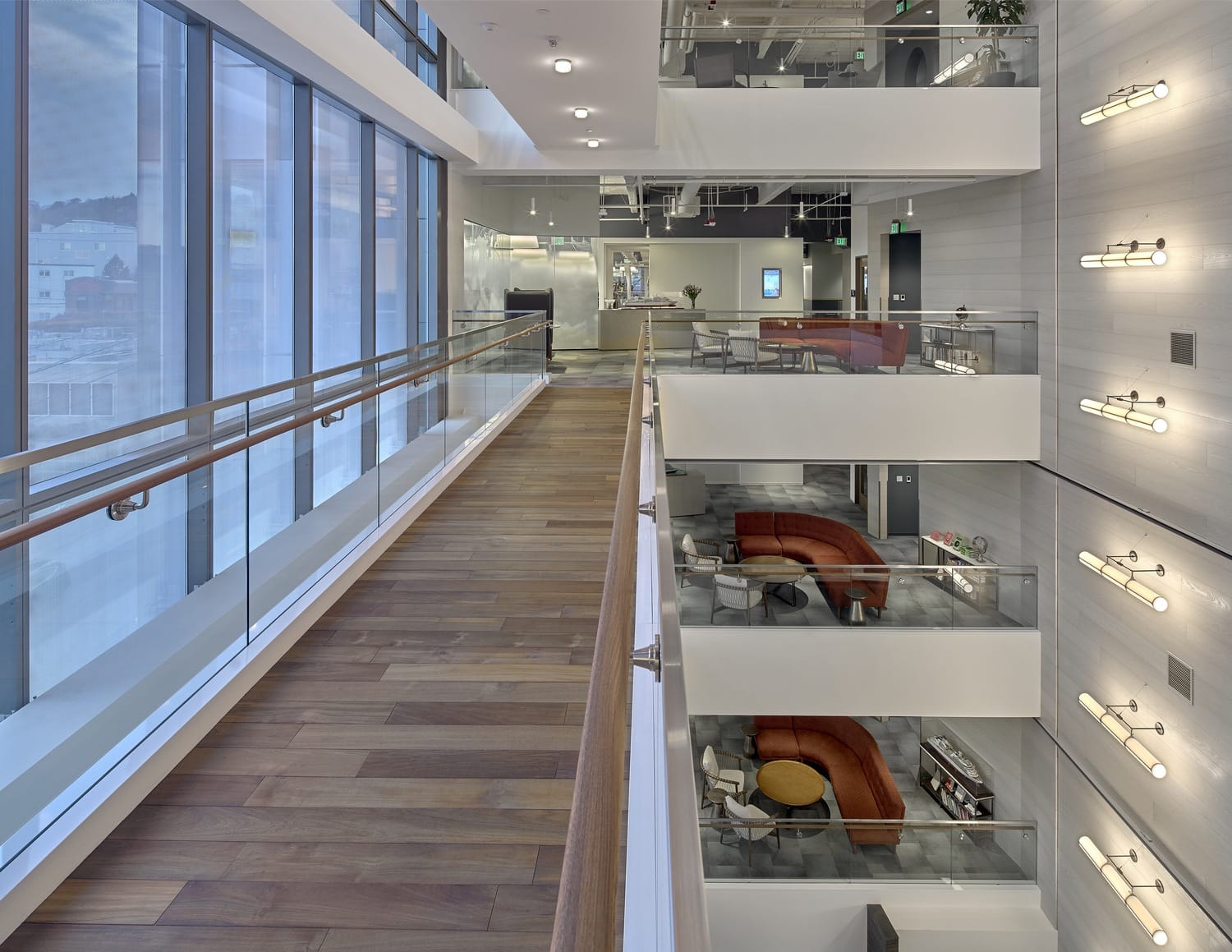
Project
DETAILS
Holland America Group, a cruising company with over 36,000 employees worldwide, moved into its Seattle headquarters, a 157,000 sq. ft. space designed to make employees feel like they are aboard a cruise ship. The headquarters is equipped with redundant mechanical and electrical systems, along with generator backup, to ensure smooth operations during catastrophic events. The project included over 25,000 sq. yards of carpet, 10,000 sq. ft. of teak wood flooring, and 12,000 sq. ft. of fabric wall panels. The building now houses 1,000 employees and features locker rooms, a fitness center, a cafe, and six kitchenette galleys.
Spotlight
FEATURES
Every project is fully customized to satisfy the specific needs of our client’s business. Here are a few features that make this space especially unique.
Kitchens
This space boasts one large kitchen and 6 kitchenettes
Café Seating Area
Full café space with extensive seating
Fitness Center
Complete build out of fitness center complete with locker rooms
Redundant Systems
This system ensures smooth operations during catastrophic events














