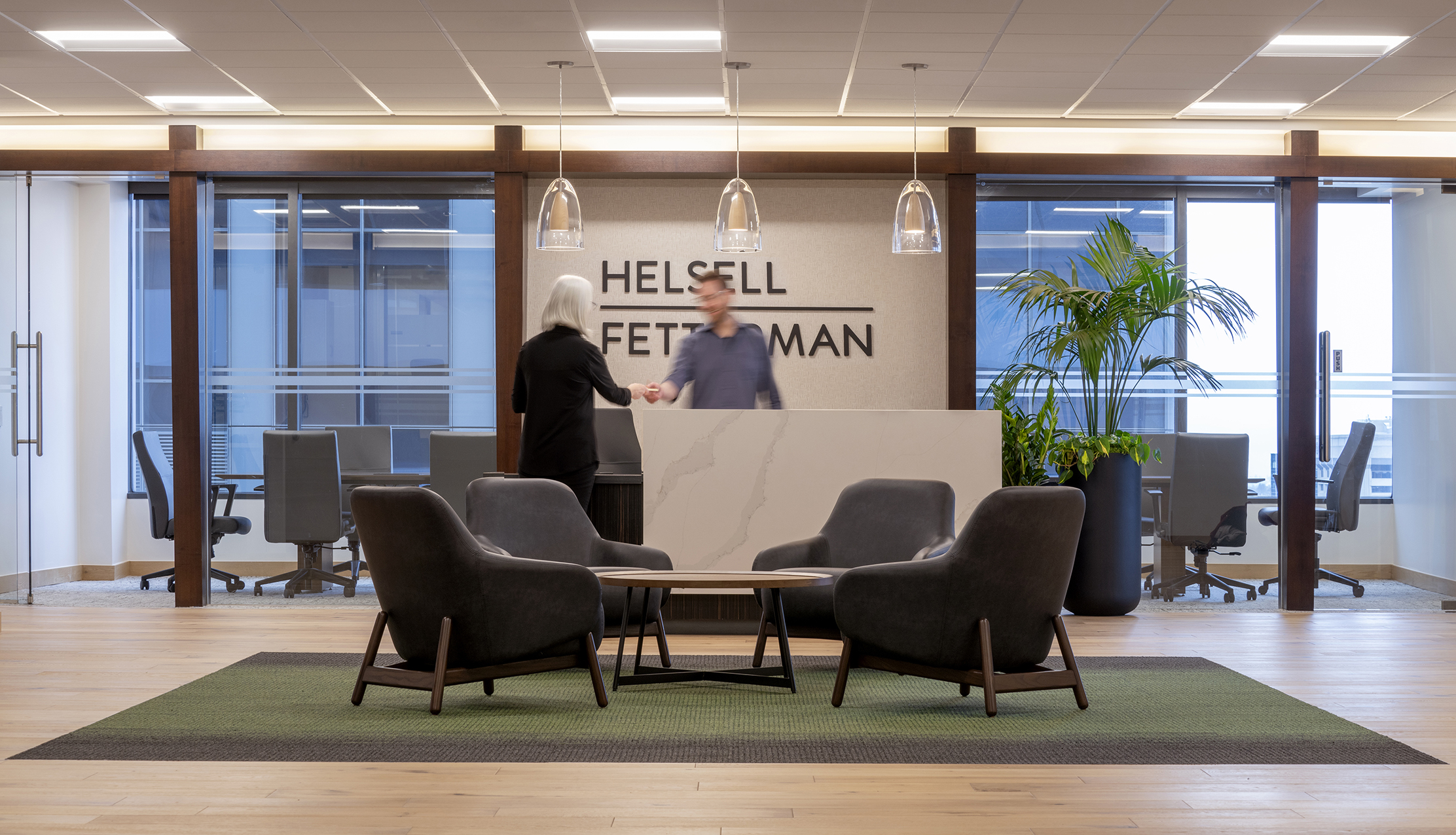
Project
DETAILS
The renovation of Helsell Fetterman’s 21,842 sq. ft. law office space was a comprehensive project that included non-structural demolition, installation of new partitions, doors, sidelights, custom casework, updated ceiling and lighting fixtures as well as other refined finishes. Skyline was able to successfully implement cost-saving alternatives and expedited schedule feasibility studies, allowing the Helsell Fetterman team to move into their new, modern firm without any delays.
Spotlight
FEATURES
Every project is fully customized to satisfy the specific needs of our client’s business. Here are a few features that make this space especially unique.
Custom Millwork
High-end custom millwork and wood flooring
Specialty Lighting
Specialty lighting package throughout the space
Photo















