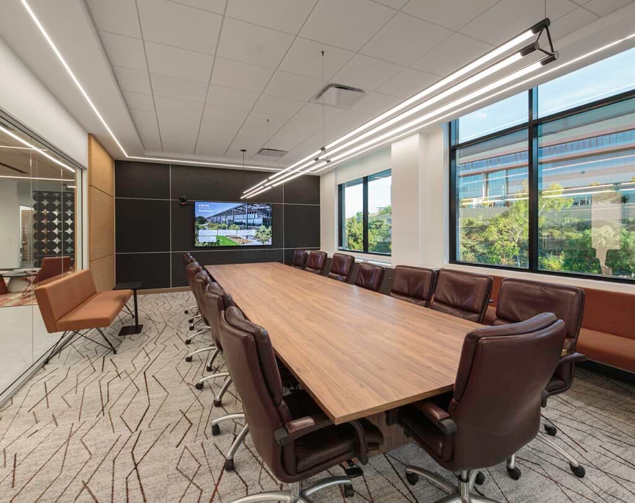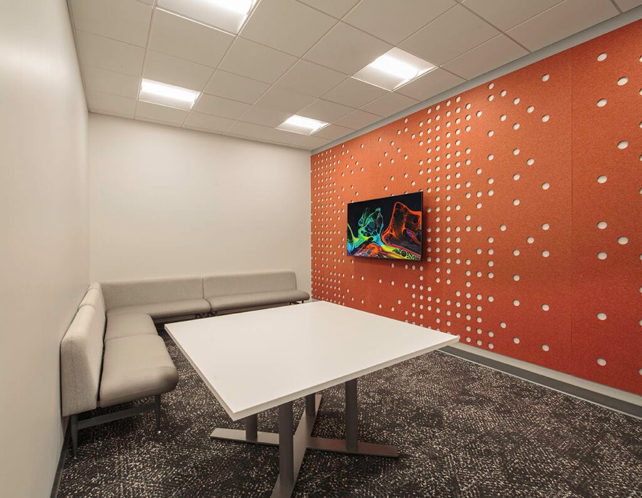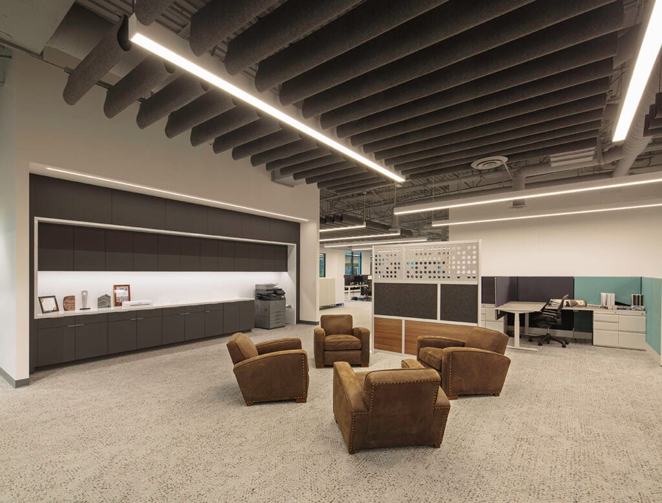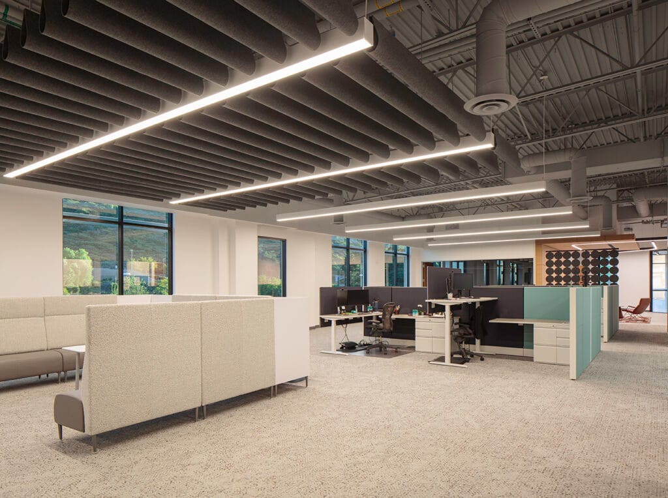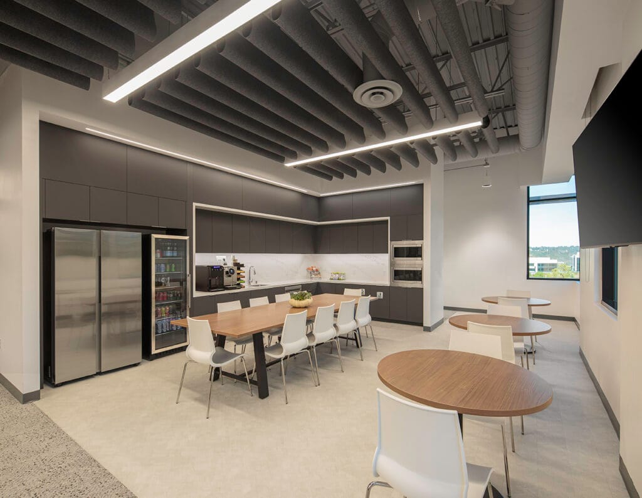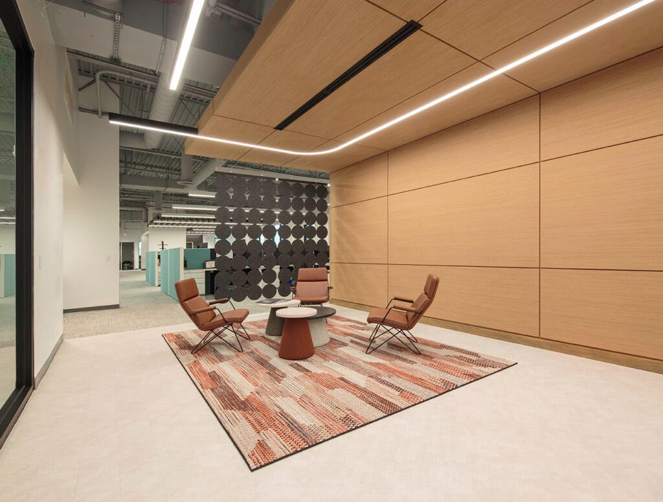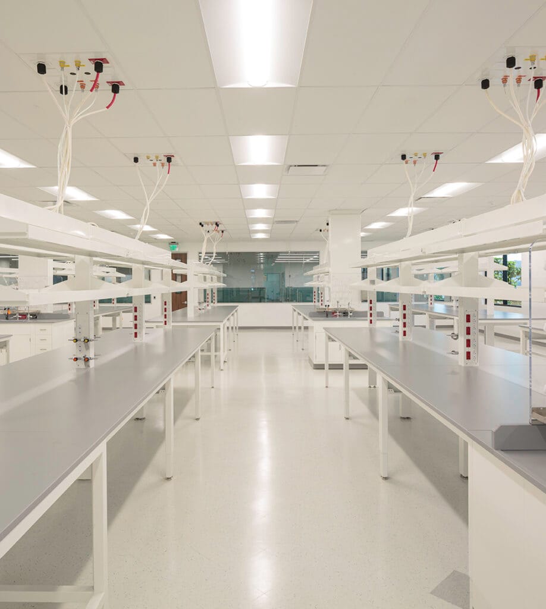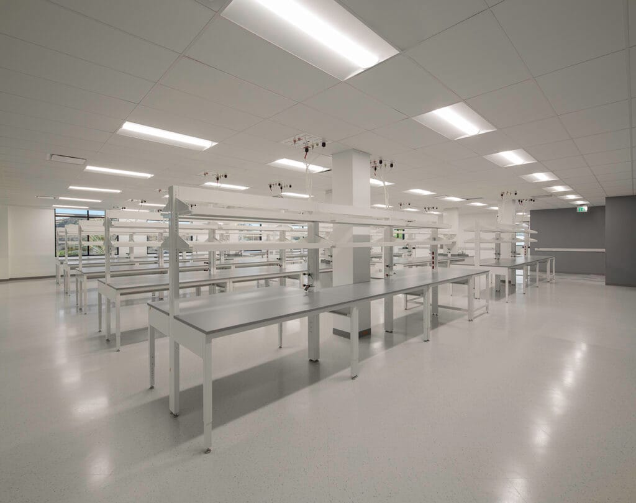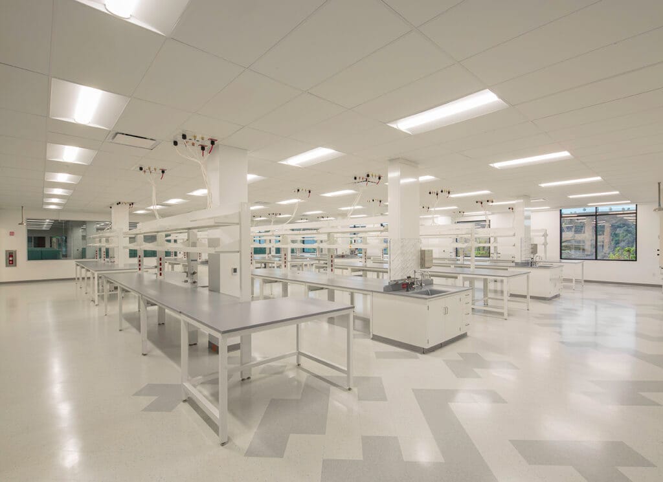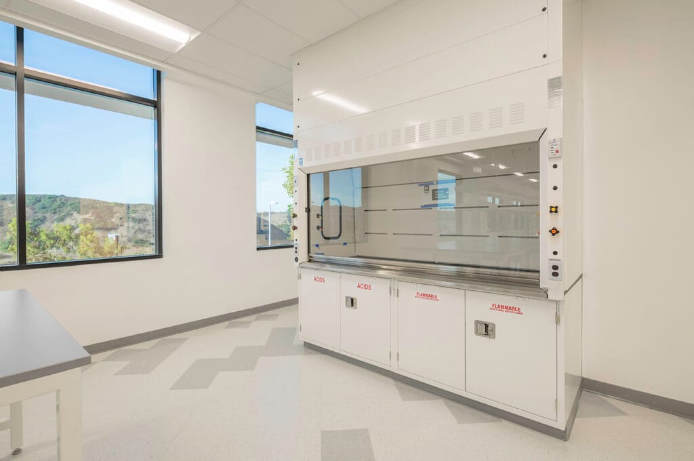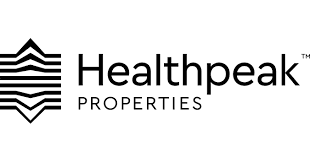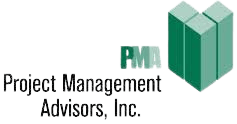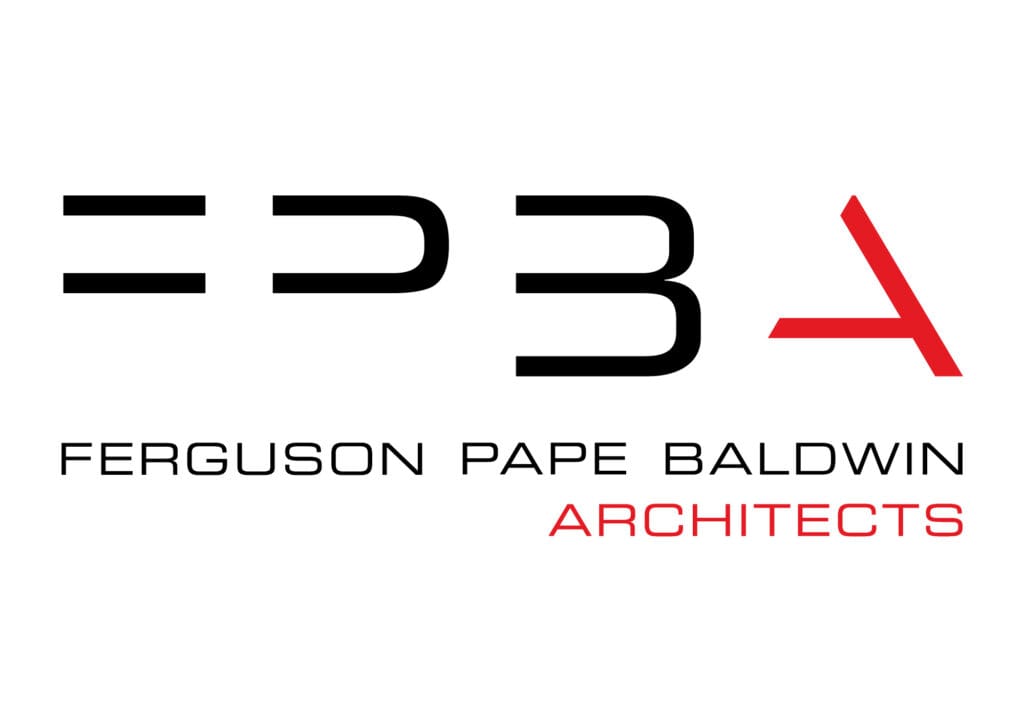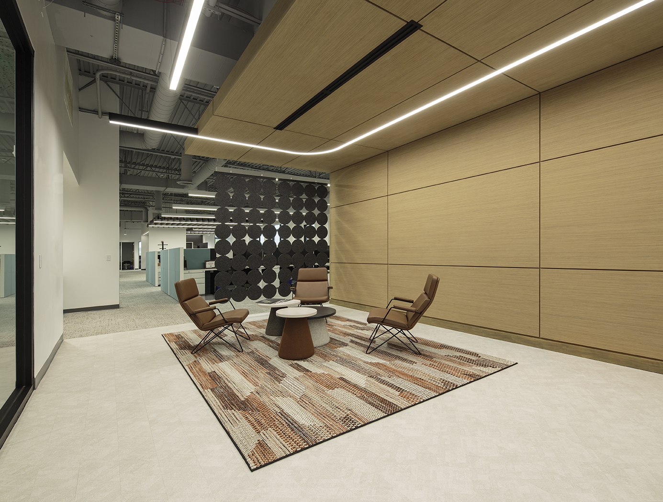
Project
DETAILS
This build-out encompassed a high-end office space for Healthpeak Properties, a real estate investment trust specializing in healthcare assets, and a spec lab space for future life science tenants. The office space was designed to provide teams with a comfortable, modern workspace as they continue to expand their portfolio and support the healthcare industry. The office includes conference rooms, open workspaces, a kitchen and seating area, and open collaboration areas. Custom features of the space include a wood veneer overhang with an integrated curved light fixture at the entrance and hanging acoustical panels throughout. The flexible lab space serves as a blank slate for a future life science tenant, equipped with lab casework, fume hoods, lab support rooms, a glass washroom, and infrastructure that could easily accommodate additional specialized customization.A key component of the project was the sustainable and cost-effective reuse of materials salvaged from the previous space. During the demolition phase, the team carefully removed and preserved items such as light fixtures, doors, millwork, and mechanical equipment. These elements were later reinstalled, helping to minimize waste and reduce procurement costs for the client.
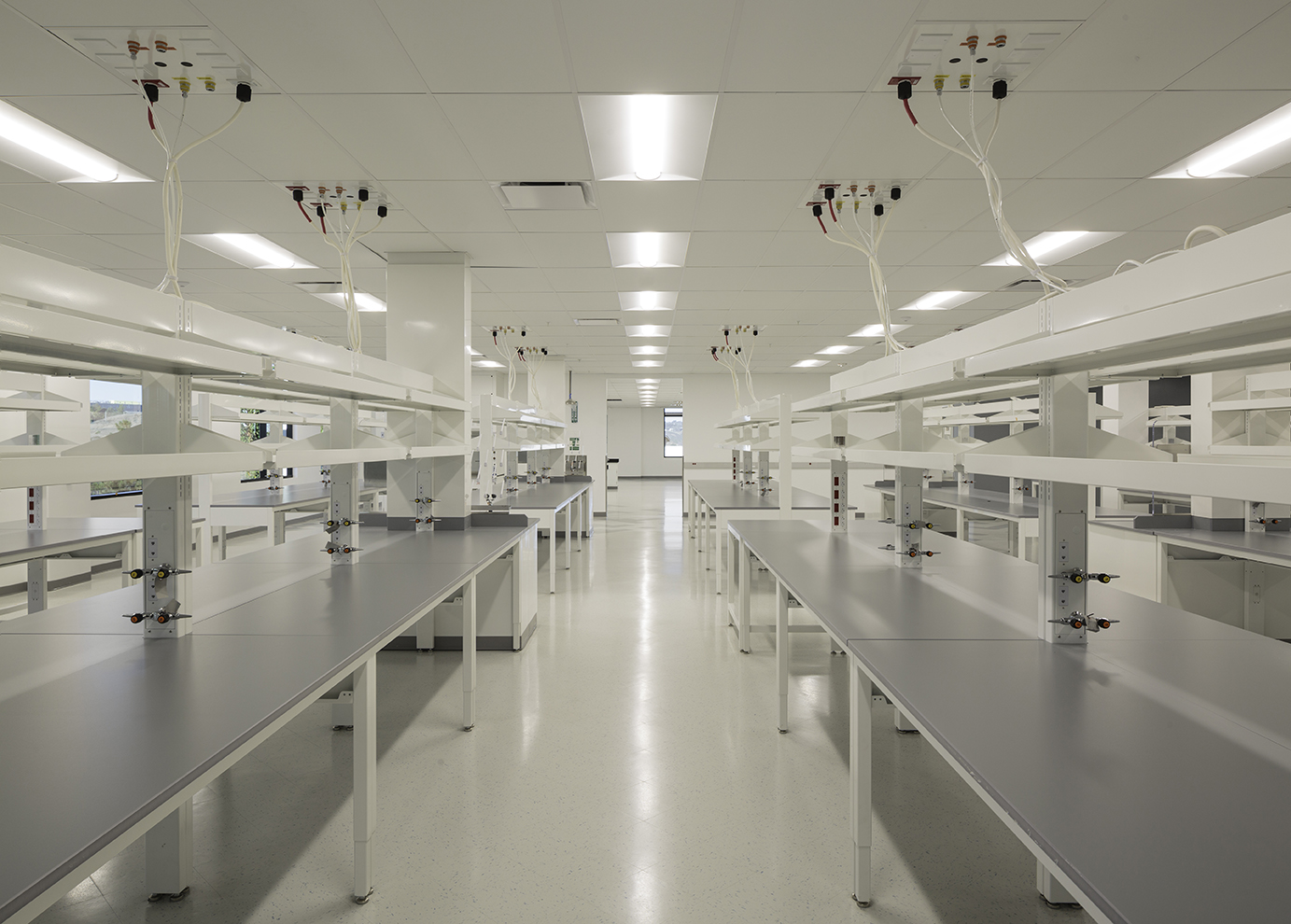
Seamless Construction in
OCCUPIED SPACES
Working in an occupied building required careful coordination to ensure construction activities did not disrupt the daily operations of 1st-floor tenants. The Prevost team developed strong relationships with the tenants by maintaining open communication through regular check-ins and scheduling noisy or invasive work outside of normal business hours. This proactive approach ensured that plumbing and mechanical systems were tied into the existing infrastructure with minimal impact on the tenants’ day-to-day activities.Careful management of subcontractors and prioritization of critical tasks ensured the project was completed on schedule. By focusing on completing the office space first, Healthpeak employees were able to transition seamlessly into their new workspace as renovations began on their previous office. The result was a sophisticated, functional environment for Healthpeak and a flexible lab space ready for future innovation, all achieved through meticulous planning, collaboration, and commitment to client satisfaction.
Spotlight
FEATURES
Every project is fully customized to satisfy the specific needs of our client’s business. Here are a few features that make this space especially unique.
Wood Veneer Paneling
Wood veneer paneling with an integrated curved light fixture was installed at the entrance, creating a sleek and modern aesthetic.
Acoustical Ceiling Baffles
Acoustical ceilings were installed to significantly reduce noise and create a quieter, focused environment throughout.
Flexible Lab Casework
The spec lab space includes adaptable lab casework, allowing future tenants to easily customize the area for their specific needs.
Large Conference Space
Matching veneer paneling, PET wall coverings, sleek triangular lights, and an integrated bench create a functional and visually striking space for collaboration.
Phased Sequence of Work
A phased approach let Healthpeak employees occupy their new space earlier and with little disruption to their operations.

