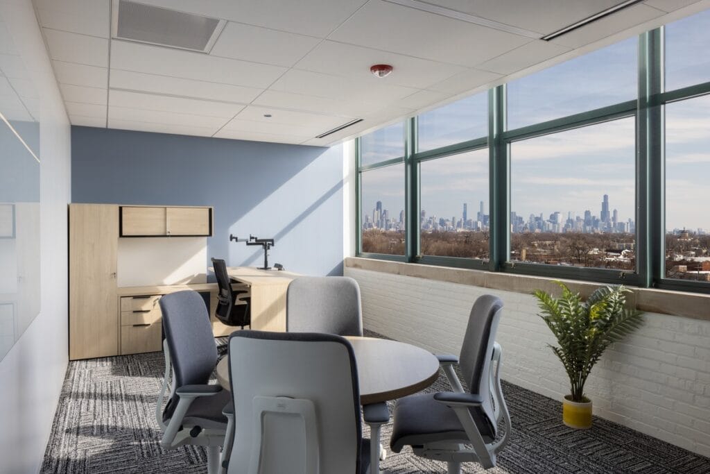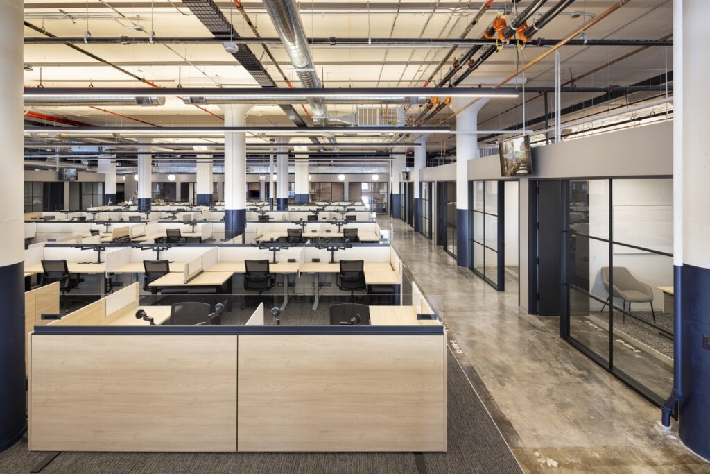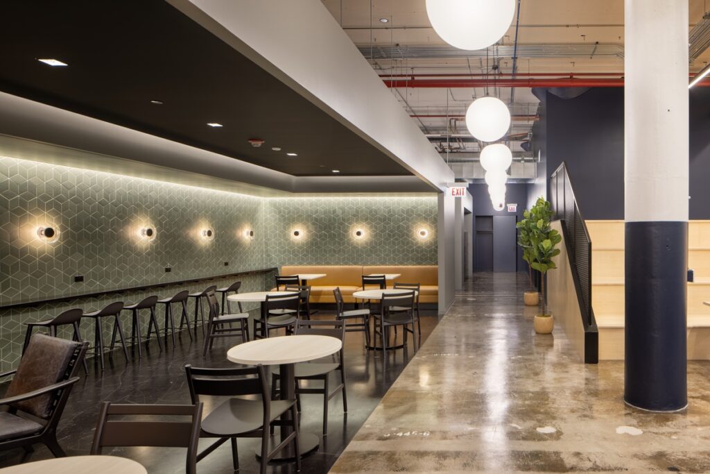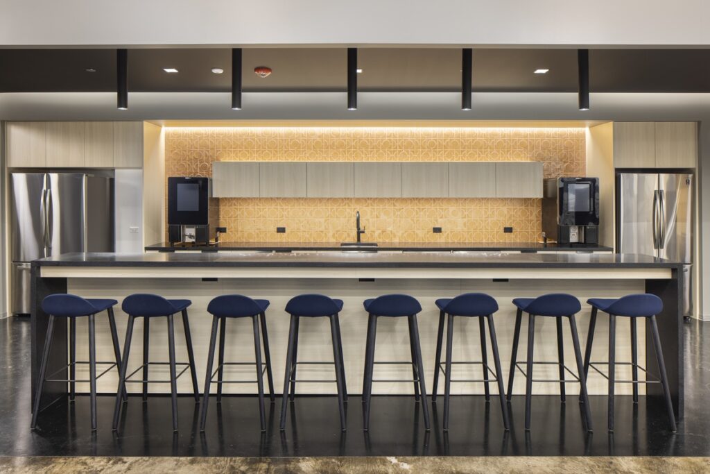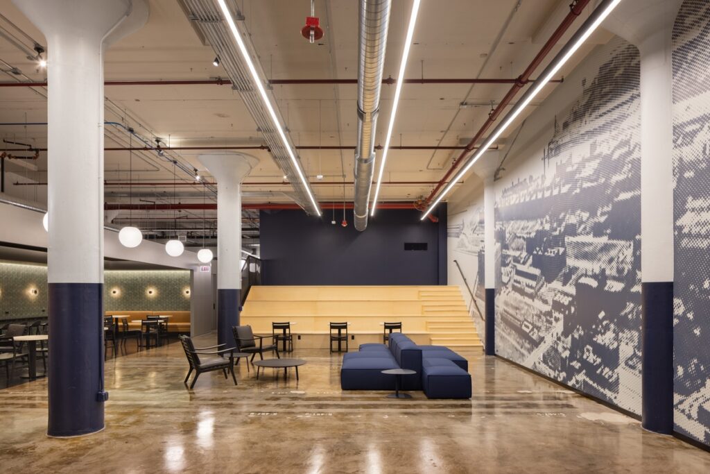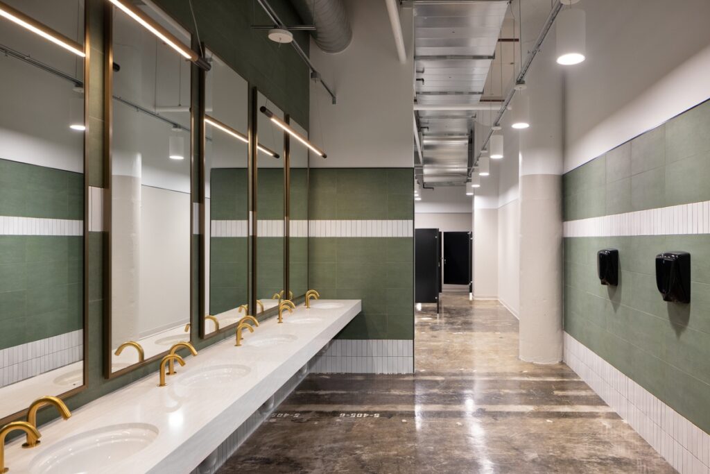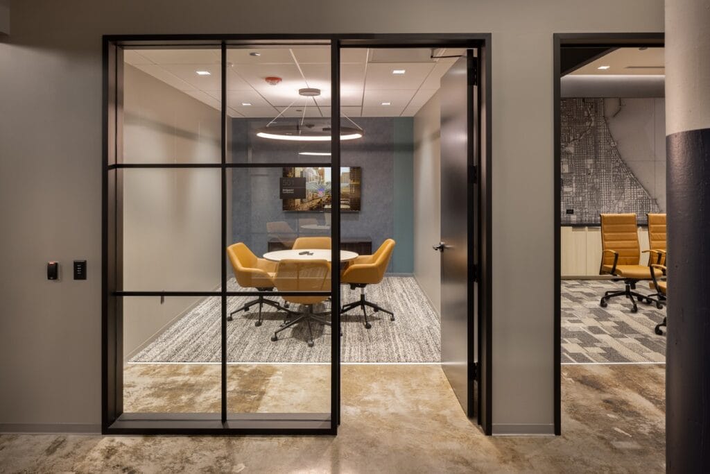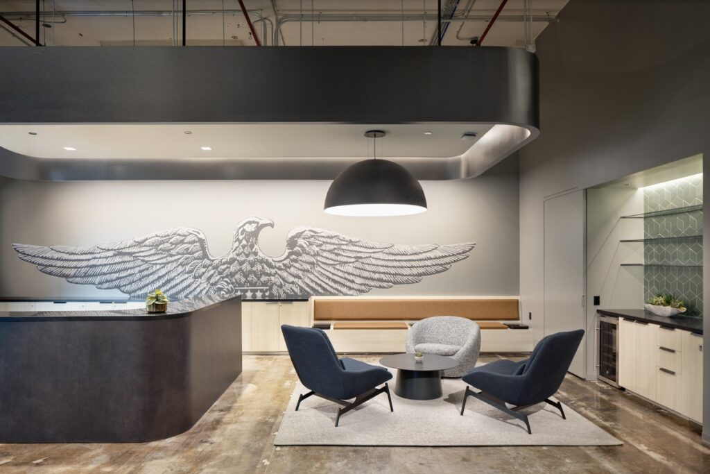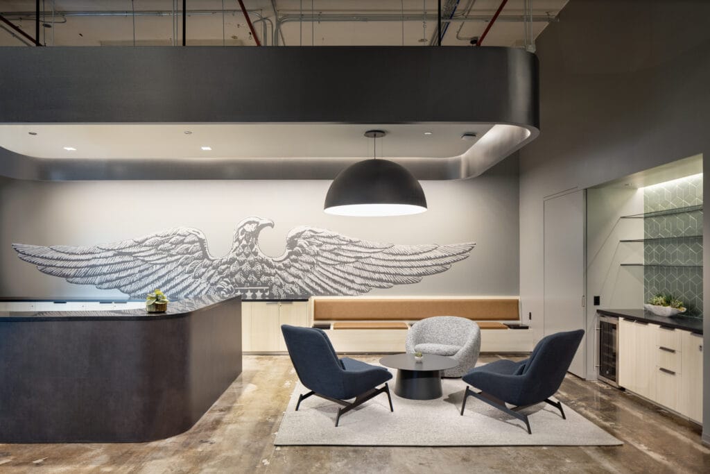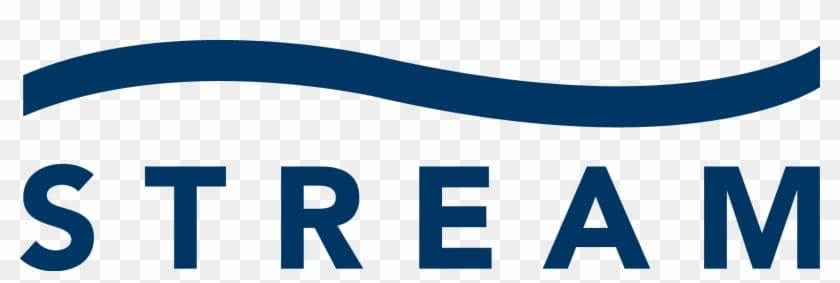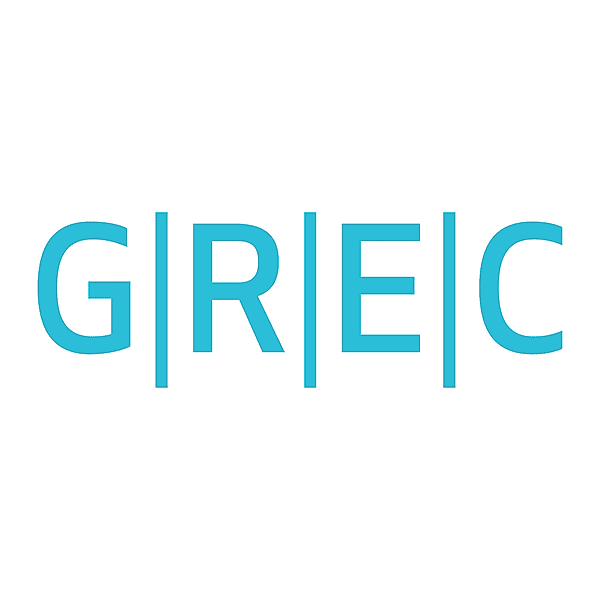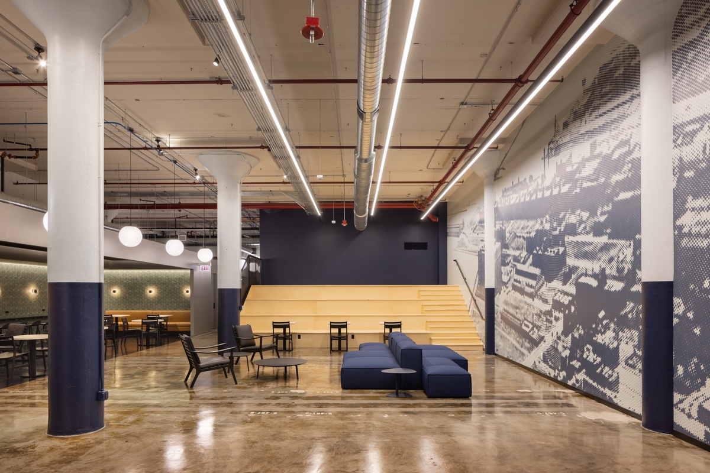
Project
DETAILS
The Federal Savings Bank chose The Fields building located in Chicago’s Logan Square neighborhood to build their new 50,000 sq. ft. headquarters. This buildout was the first of its kind in the historic building that boasts 17’ deck heights and massive floorplates, which are attributes that nod to the building’s origins as the Olson Rug factory.
As the first interiors project in the building, our team conducted a thorough due diligence analysis of the existing fire alarm systems, fire protection and power feed locations prior to construction. Our team delivered this first-generation space alongside building common corridors and restroom amenity spaces.
The Federal Savings Bank’s new headquarters features a reception and boardroom area, multiple huddle rooms, private offices, lounges, a large pantry, all-hands assembly area, a training room and a telepresence room.
Spotlight
FEATURES
Every project is fully customized to satisfy the specific needs of our client’s business. Here are a few features that make this space especially unique.
Light Fixtures
Multiple high end light fixtures installed throughout the space
Assembly Area
Open assembly area was created with full AV integration
Kitchen & Café Seating
New kitchenette with café seating built out to act as a congregation and break area for employees

