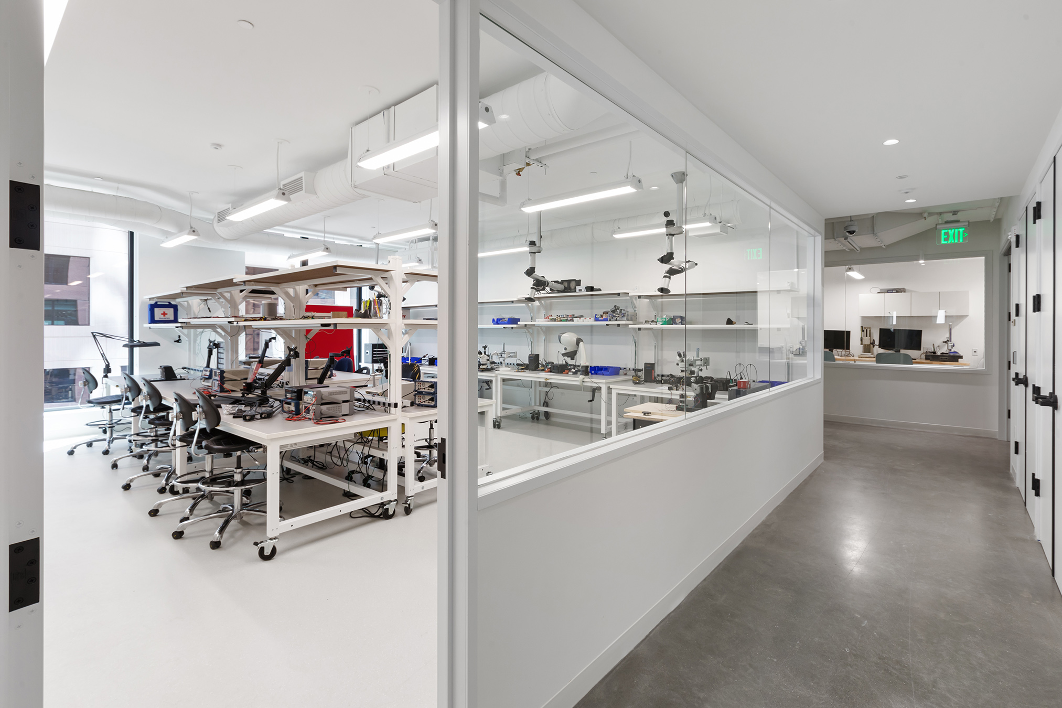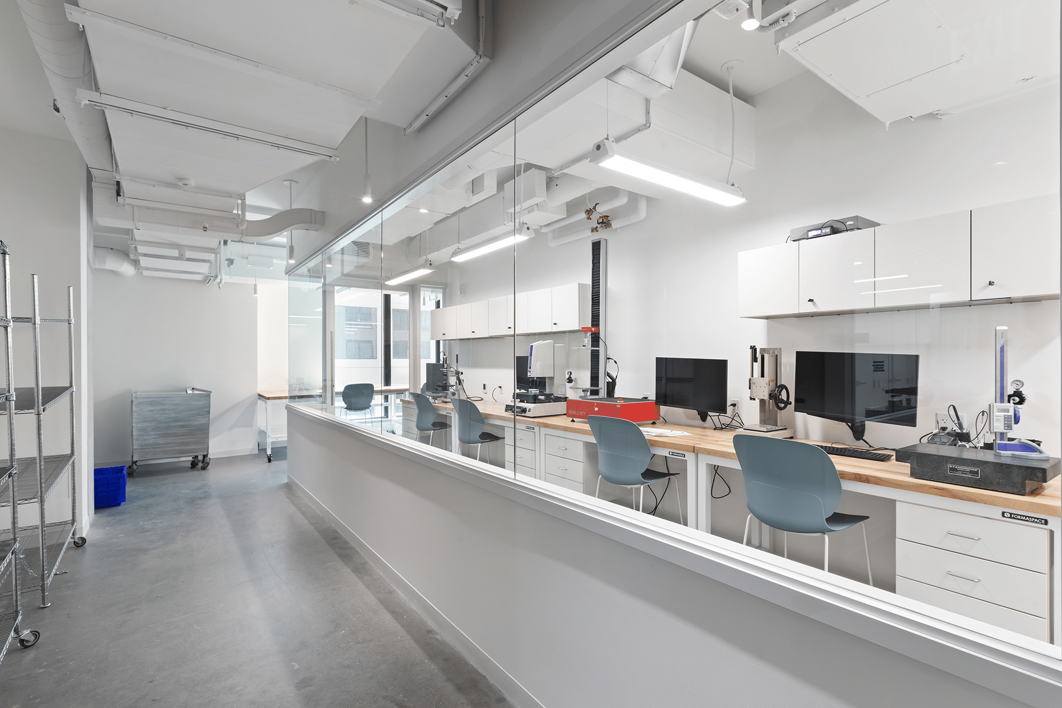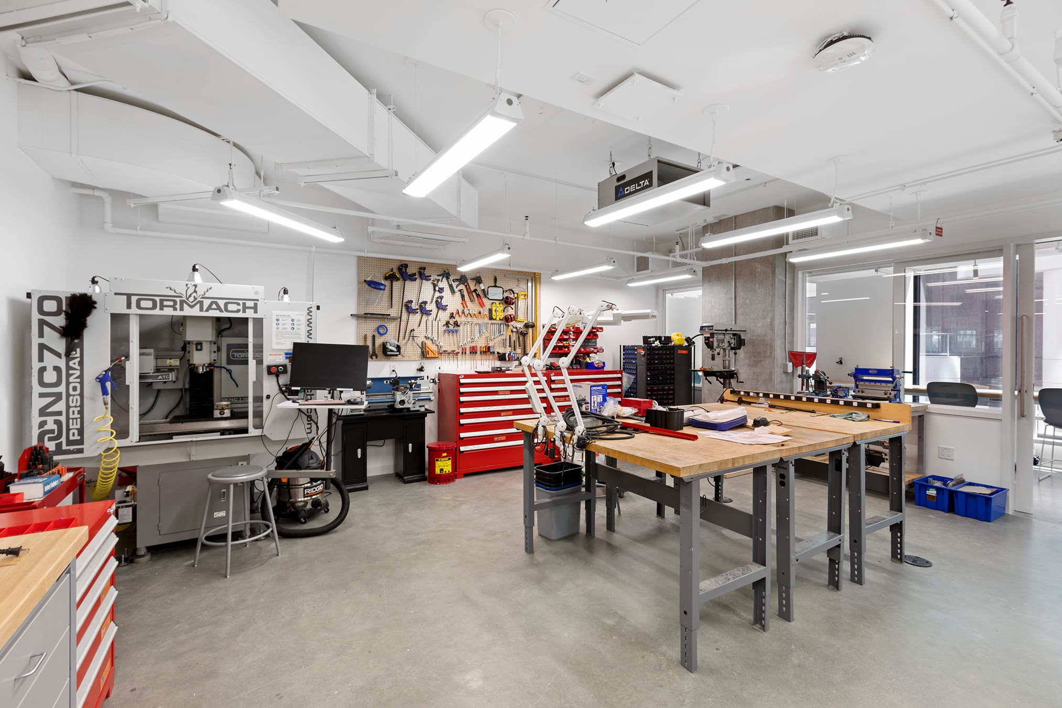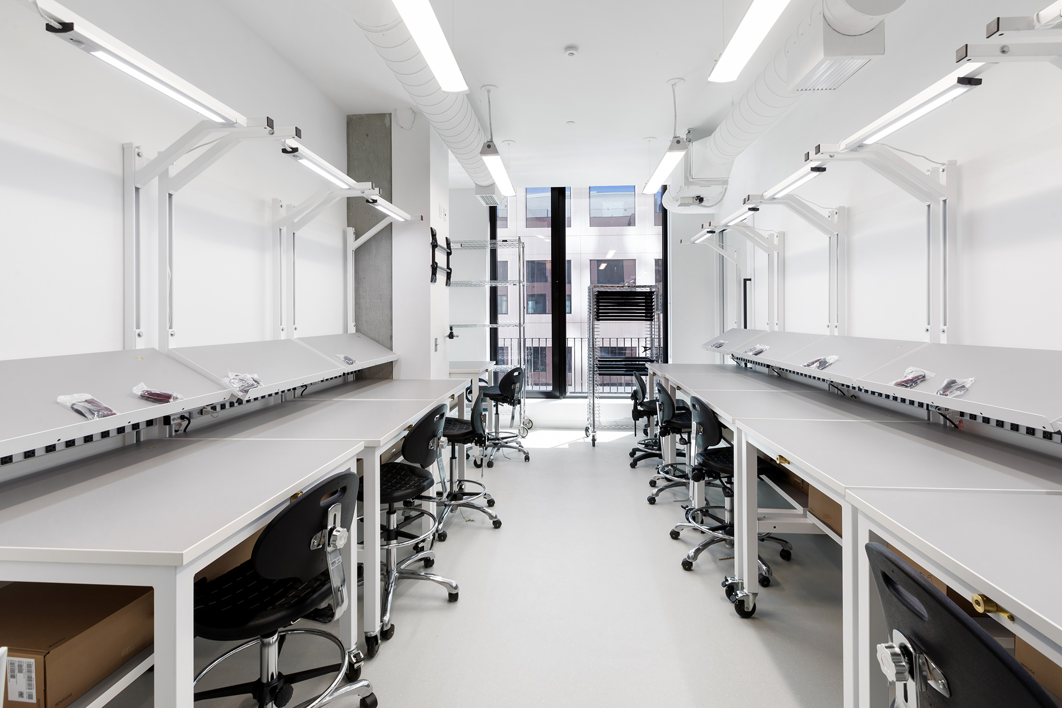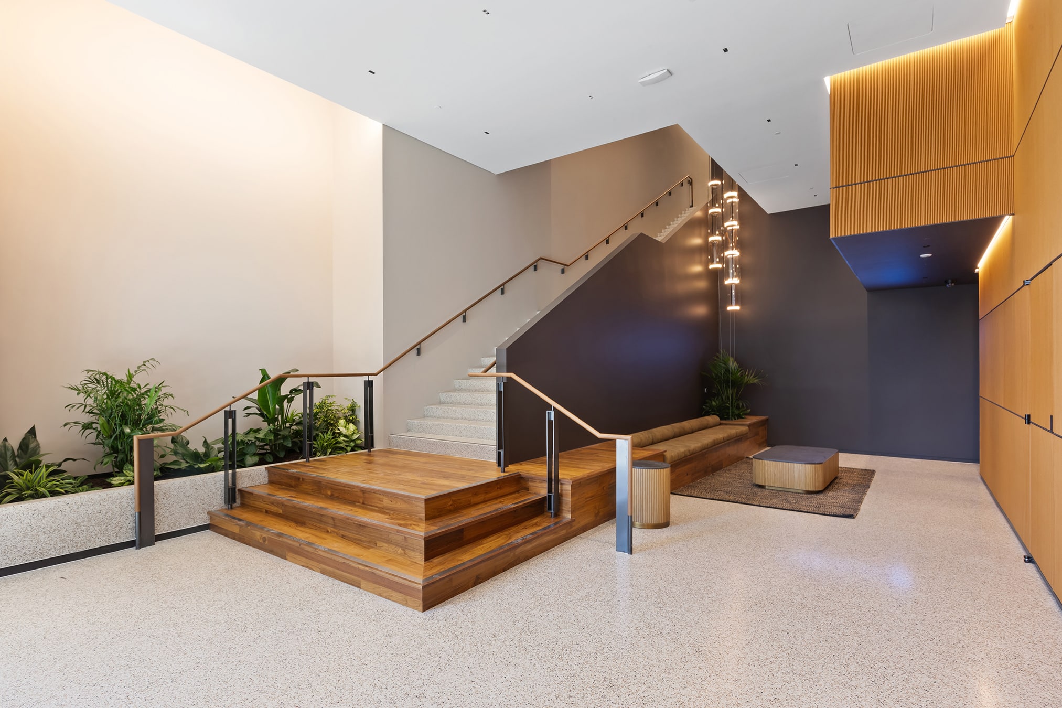
Project
DETAILS
This 3-floor buildout in the new Mission Rock development includes a ground floor lobby, new interconnecting staircase, office space, laboratory facilities and showroom space. Skyline joined the project team during design development and lent their expertise to assist in the design/build of additional MEP systems and provide cost saving alternates so that the testing space and consulting show room was everything the client hoped it would be. The new electrical lab space is equipped with dust collectors, air compressors, and paint booths making the space safe and efficient.
Spotlight
FEATURES
Every project is fully customized to satisfy the specific needs of our client’s business. Here are a few features that make this space especially unique.
Electronics Lab
This project includes a state-of-the-art electronics lab for research and development.
Interconnecting Staircase
Staircase built into the post-tension slab from ground floor to the 2nd floor.



