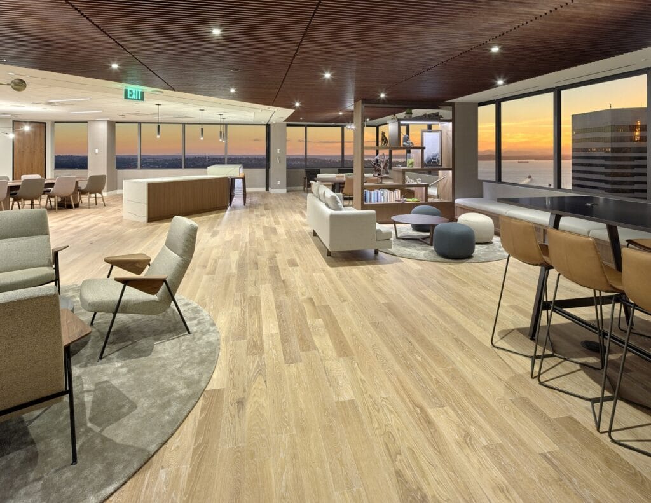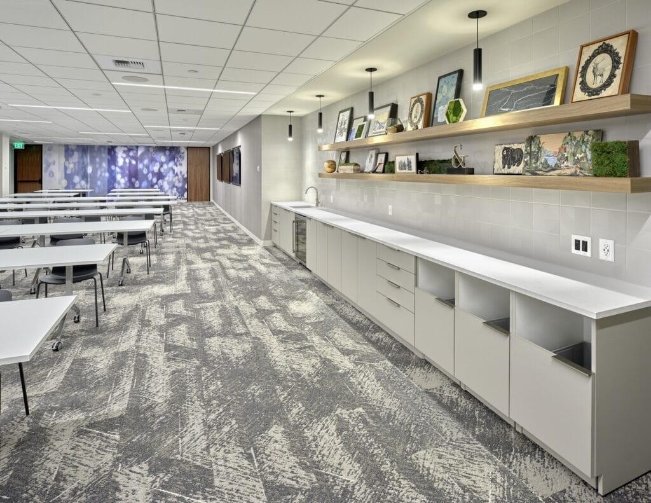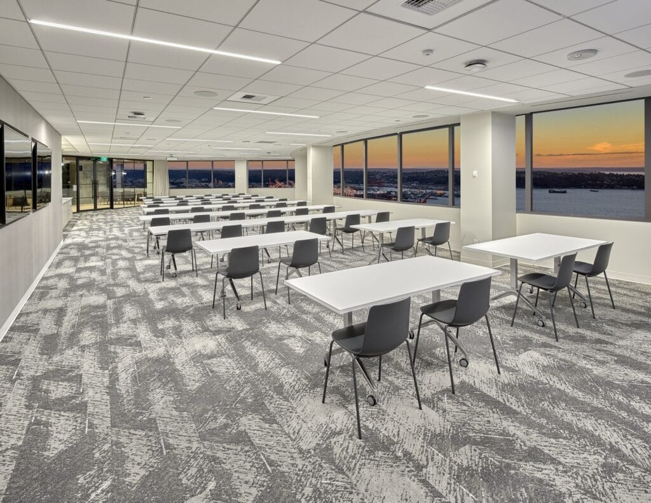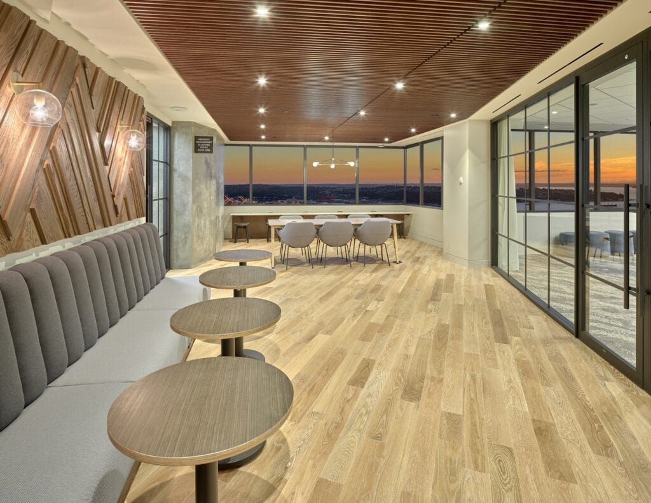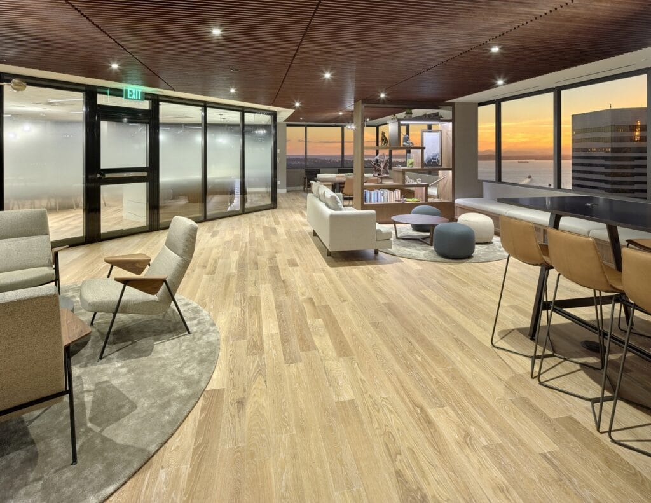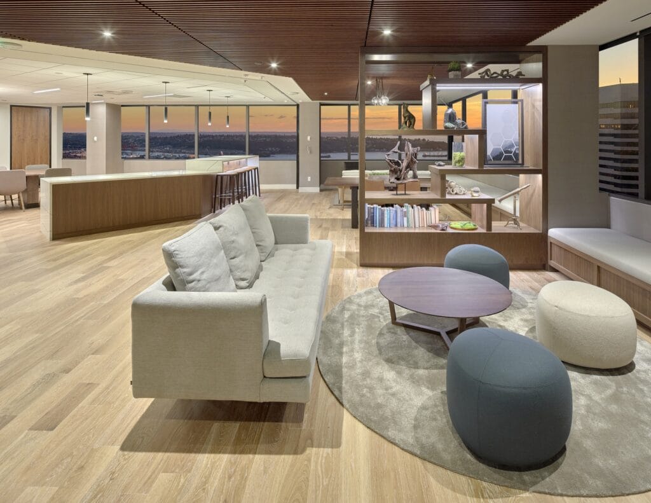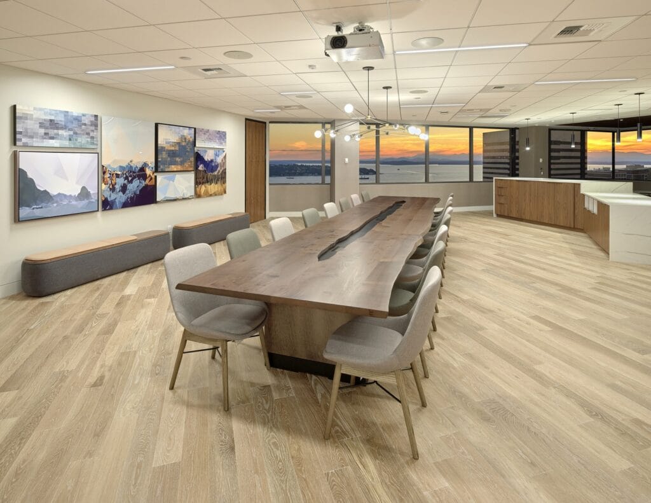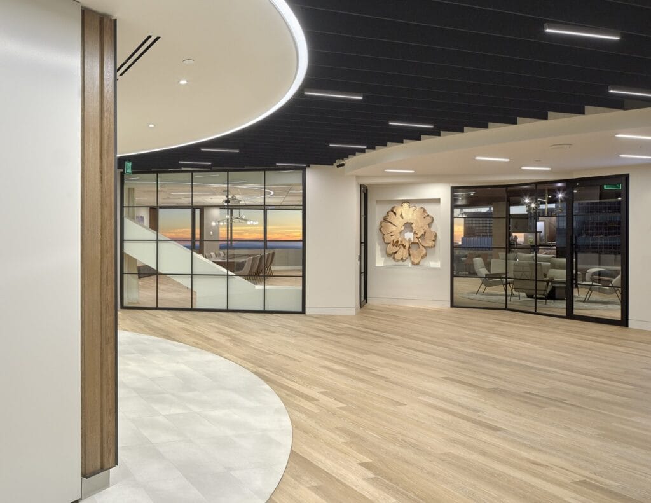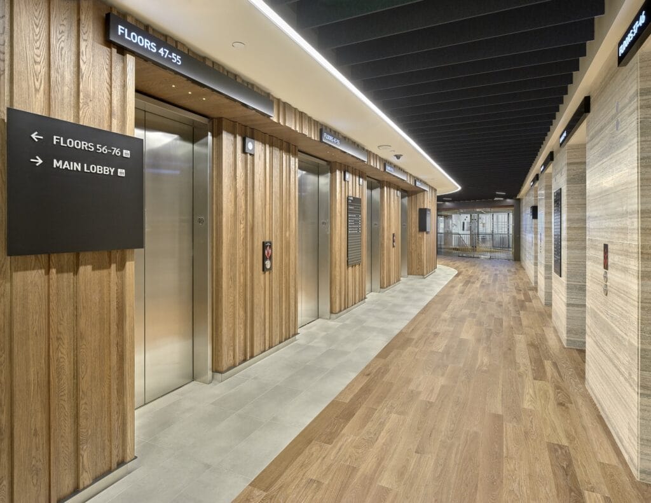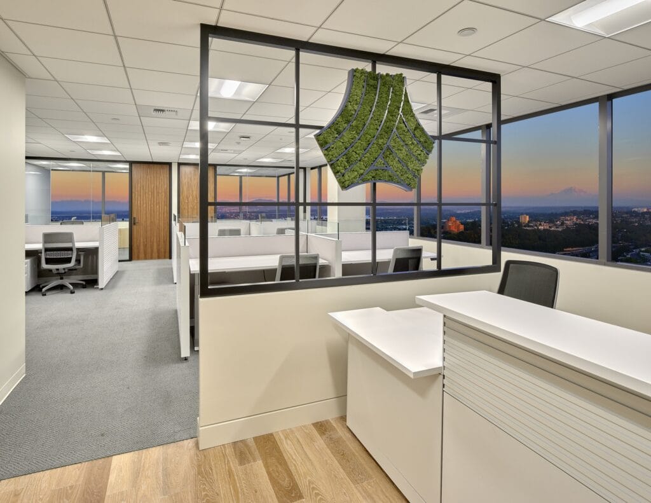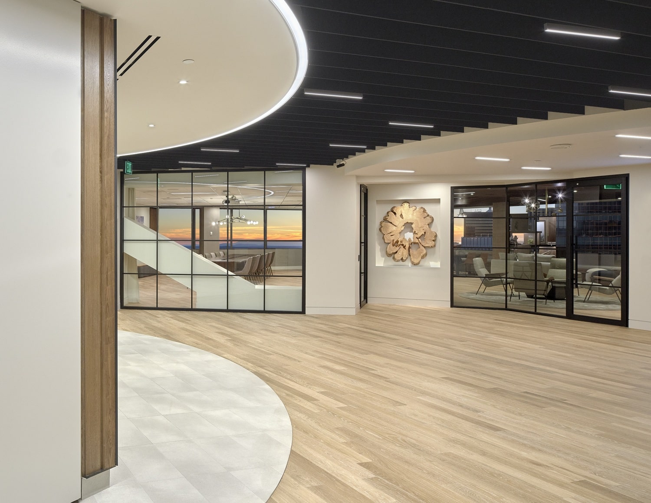
Project
DETAILS
This 14,500 sq. ft. renovation of the 40th floor Sky Lobby at Columbia Center included demolition of all existing original finishes and the installation of new high-end finishes to the main elevator lobbies, as well as the new conference room, boardroom, and tenant lounges. New finishes included large format Italian stone and custom wood panels on the elevator lobby walls, acoustical baffles in the open to structure ceiling, and a radiused light fixture wrapping the new GWB soffit rounding the elevator core. Inviting features including built-in seating, a moss wall, and 9 wood ceilings with new LED lighting make the tenant lounge a relaxing place to relax. This space also includes a conference room complete with motorized roller shades, 3 large flat screens, a large countertop and sink, AV capabilities, and a large glass operable wall. Careful coordination with the building was required as the floor was open to all for the duration of construction.
Spotlight
FEATURES
Every project is fully customized to satisfy the specific needs of our client’s business. Here are a few features that make this space especially unique.
Living Wall
Custom living moss wall was installed
Elevator Lobby
Custom Italian stone and wood panels in the elevator lobby
Custom Furniture
This space has built-in seating throughout


