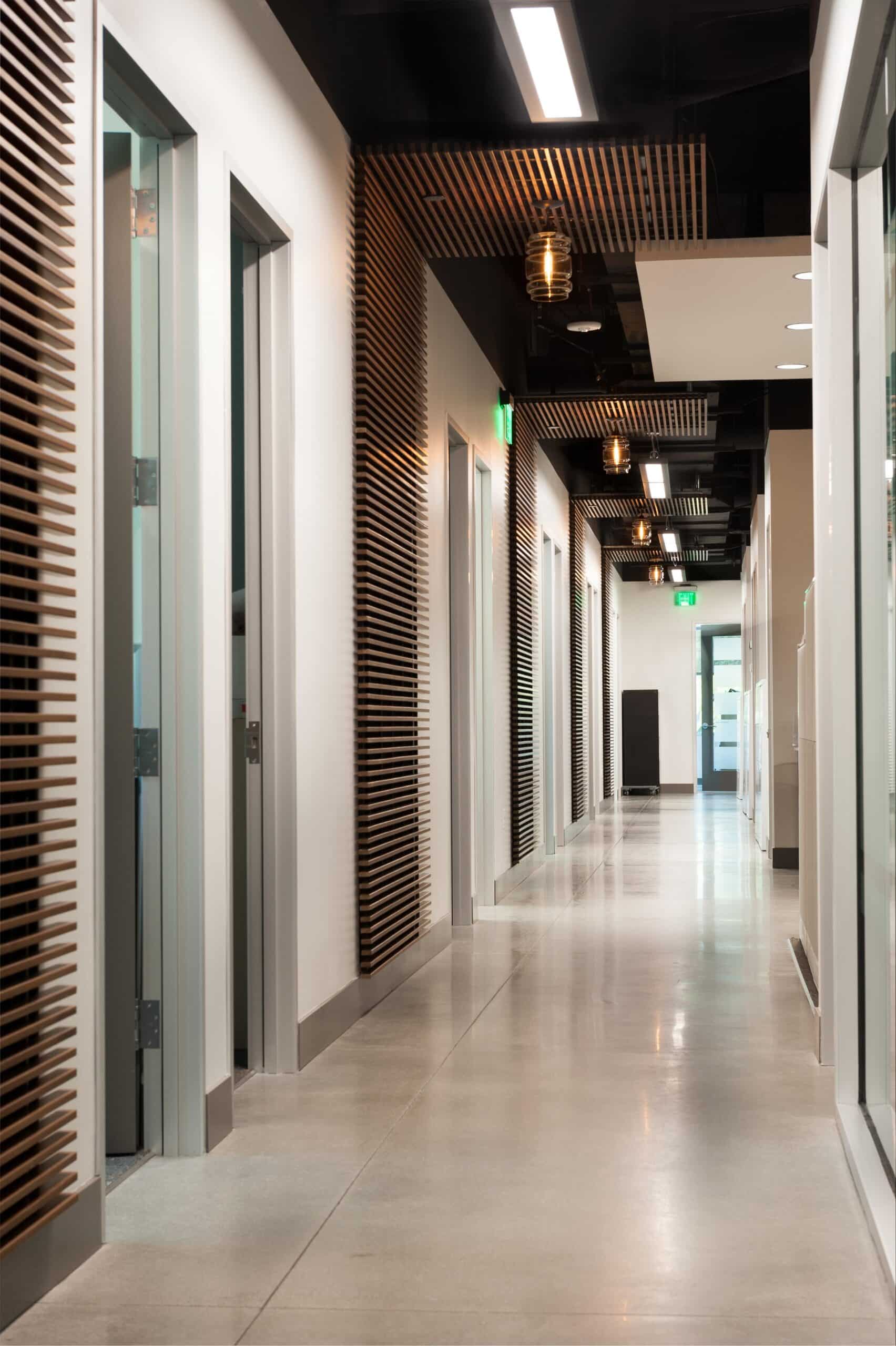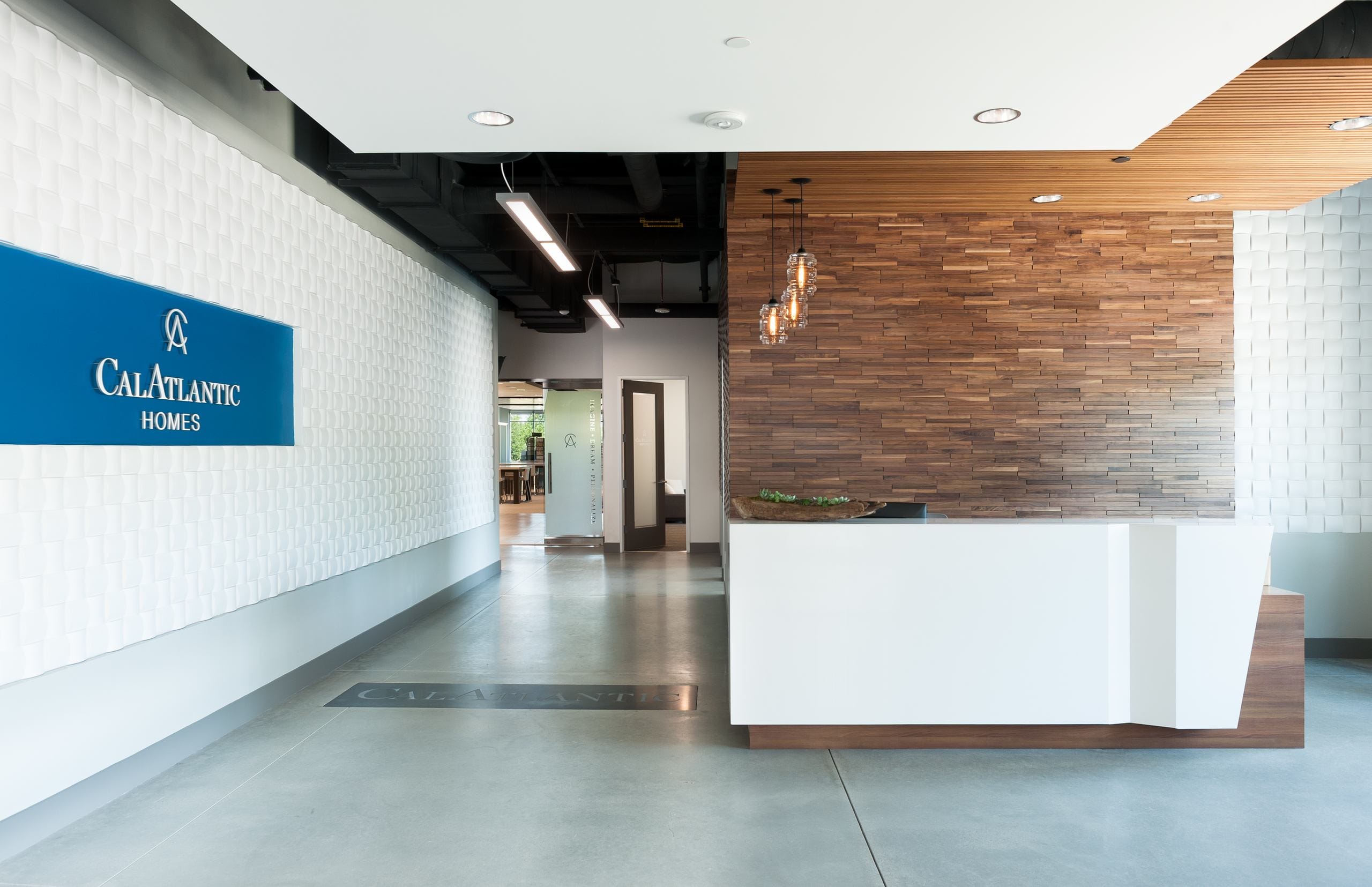
Project
DETAILS
Prevost Construction recently completed a 13, 566 square foot Creative Office TI for CalAtlantic, one of the largest home construction companies in the US. The build-out included corporate offices, conference rooms, a training center, break room and showroom. The space boasts high-end design elements throughout; including custom feature walls at the lobby with a built-in reception desk and perforated wood ceilings. Open concept ceilings are featured throughout, with decorative cloud configurations at showroom & conference room. The Training Room includes state of the art A/V systems and custom Walltalker dry erase magnetic wall coverings. The corridors consist of custom wood slat feature walls from floor to ceiling.
Spotlight
FEATURES
Every project is fully customized to satisfy the specific needs of our client’s business. Here are a few features that make this space especially unique.





