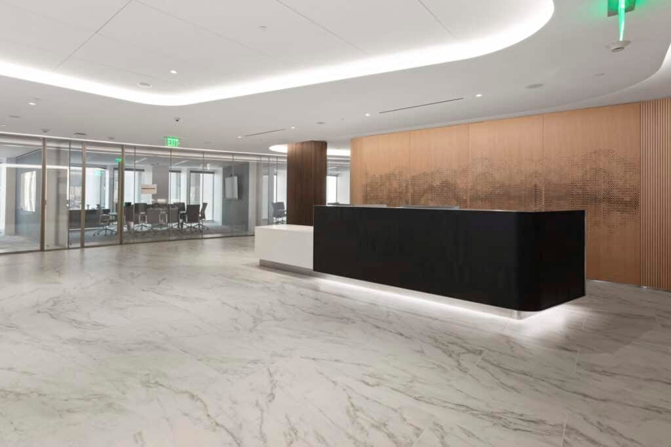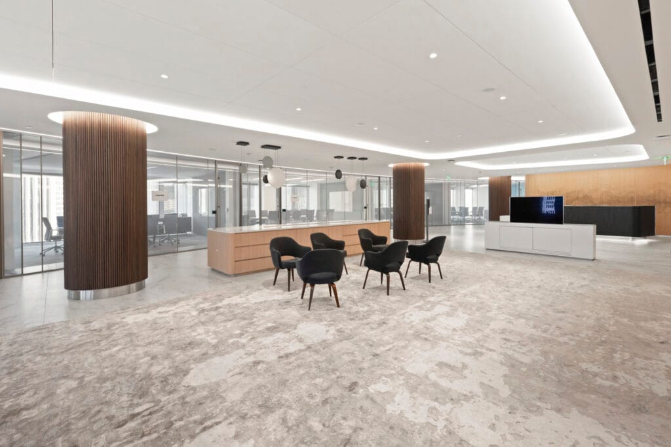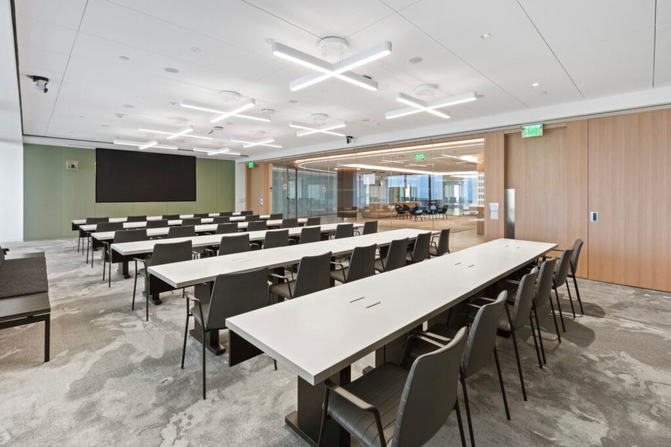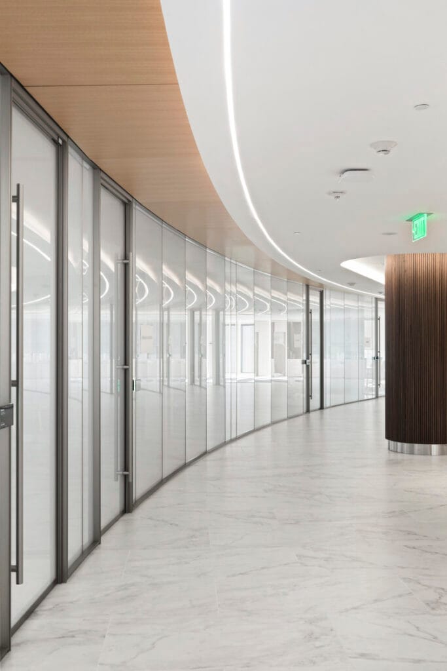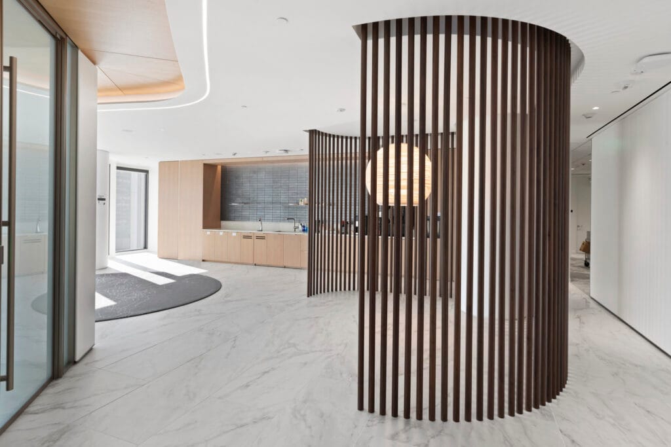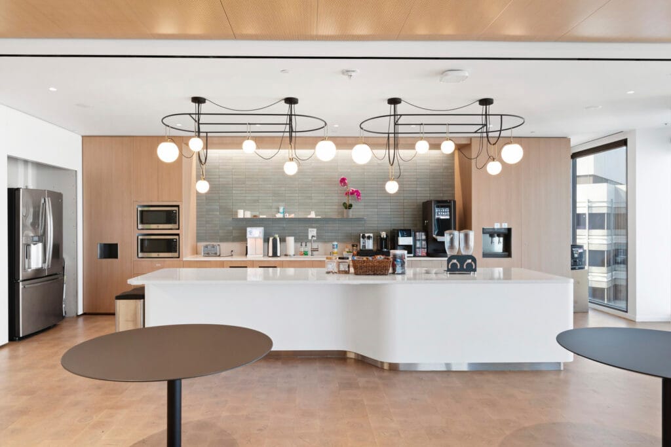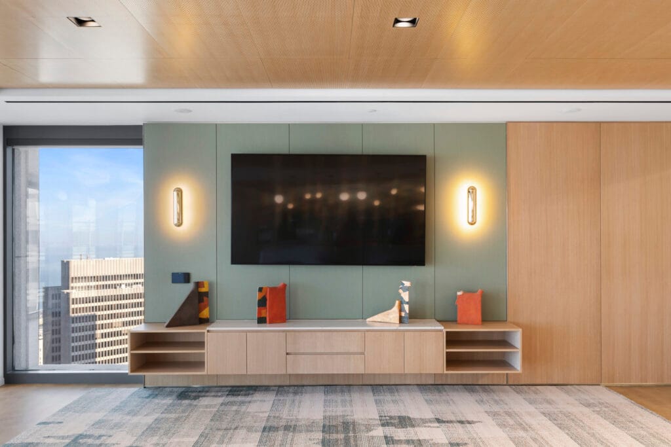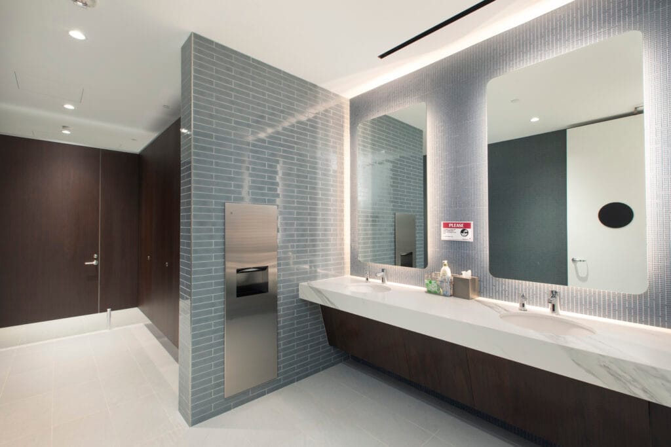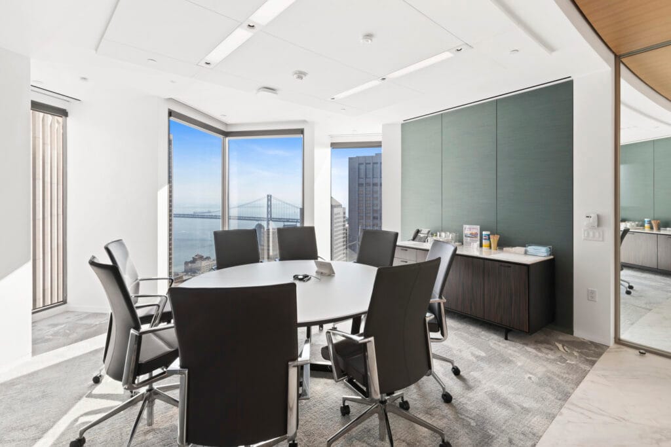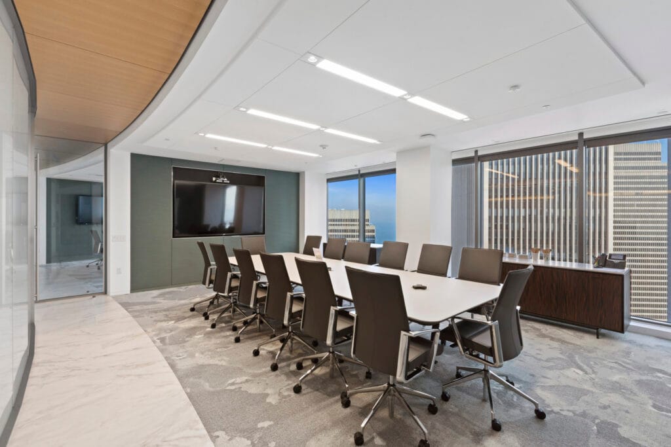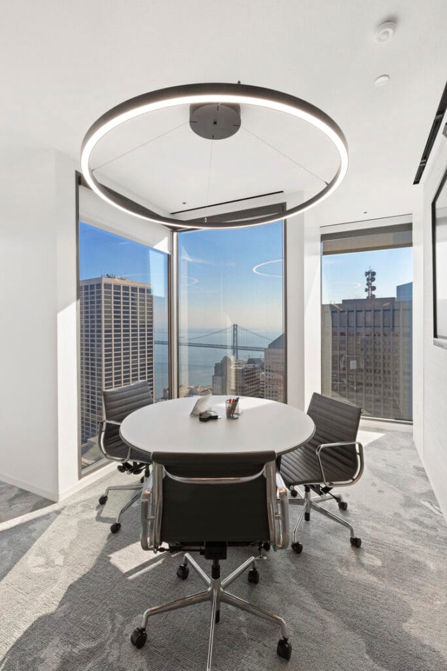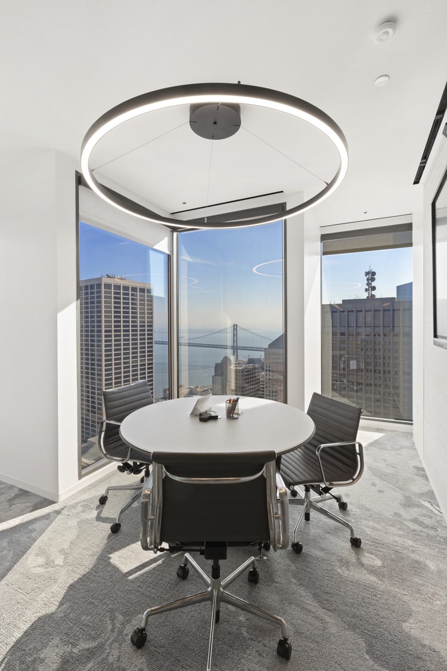
Project
DETAILS
The international law firm wanted to give its existing 40,000 sq. ft., 1.5-floor office a complete 180° renovation; swapping its grid of private offices for an open, flowing space filled with conference rooms, custom curved millwork, and collaboration areas. Skyline joined the team during the design phase and worked closely with Gensler Houston providing a number of cost-saving options and constructability reviews. The updates included new load-bearing partitions, fully engineered MEP and communication systems, ceiling systems with new fixtures, furnishings, flooring, finishes, and demountable switchable glazing systems.
PROOF IS IN THE NUMBERS
CHECK OUT THESE KEY STATS
40K
Sq. Ft. Built
1.5
Floors
180°
Renovation
Spotlight
FEATURES
Every project is fully customized to satisfy the specific needs of our client’s business. Here are a few features that make this space especially unique.
Fully Engineered
MEP and communication systems
Open Office Space
Open office space including conference rooms, custom curved millwork and collaboration areas

