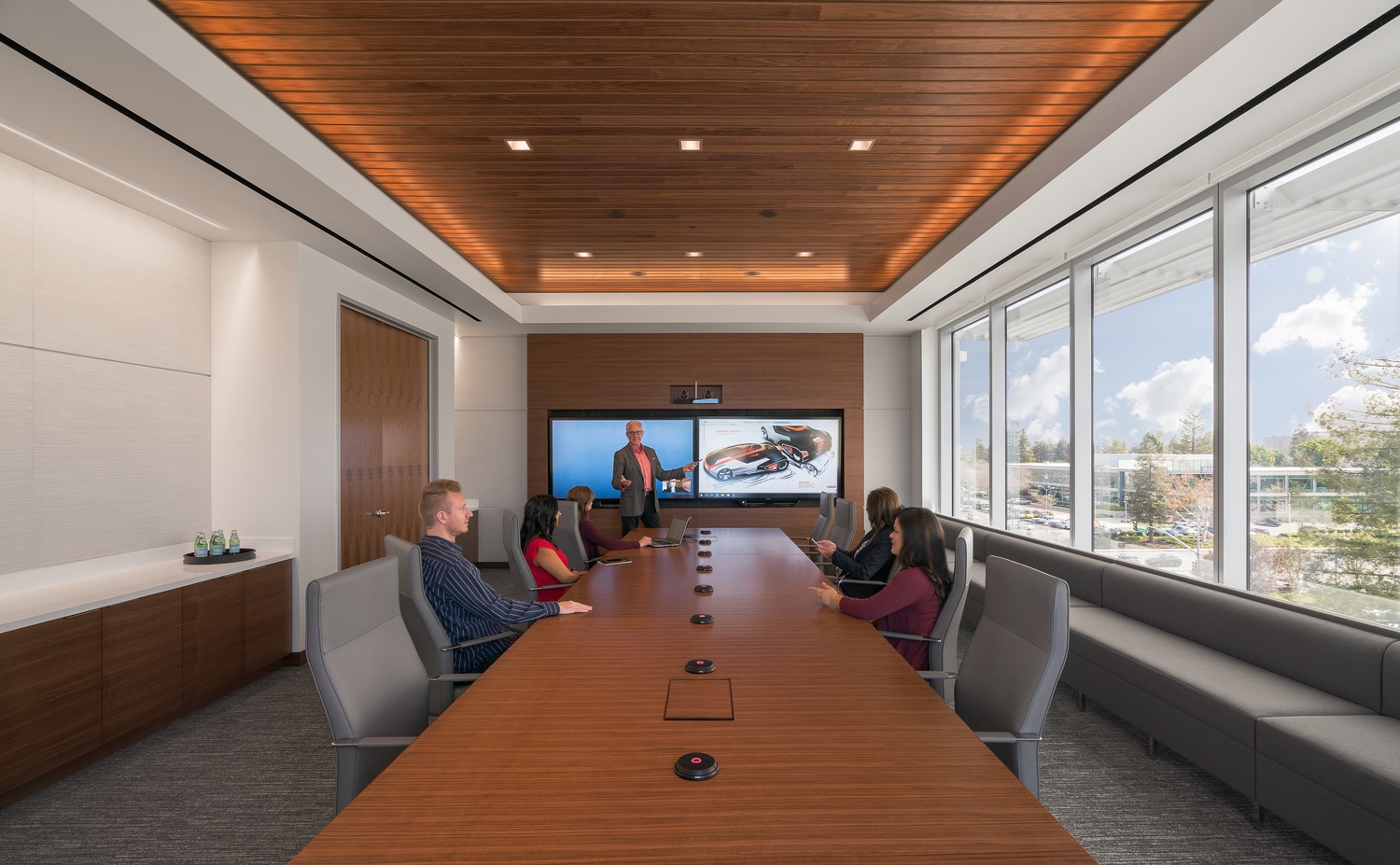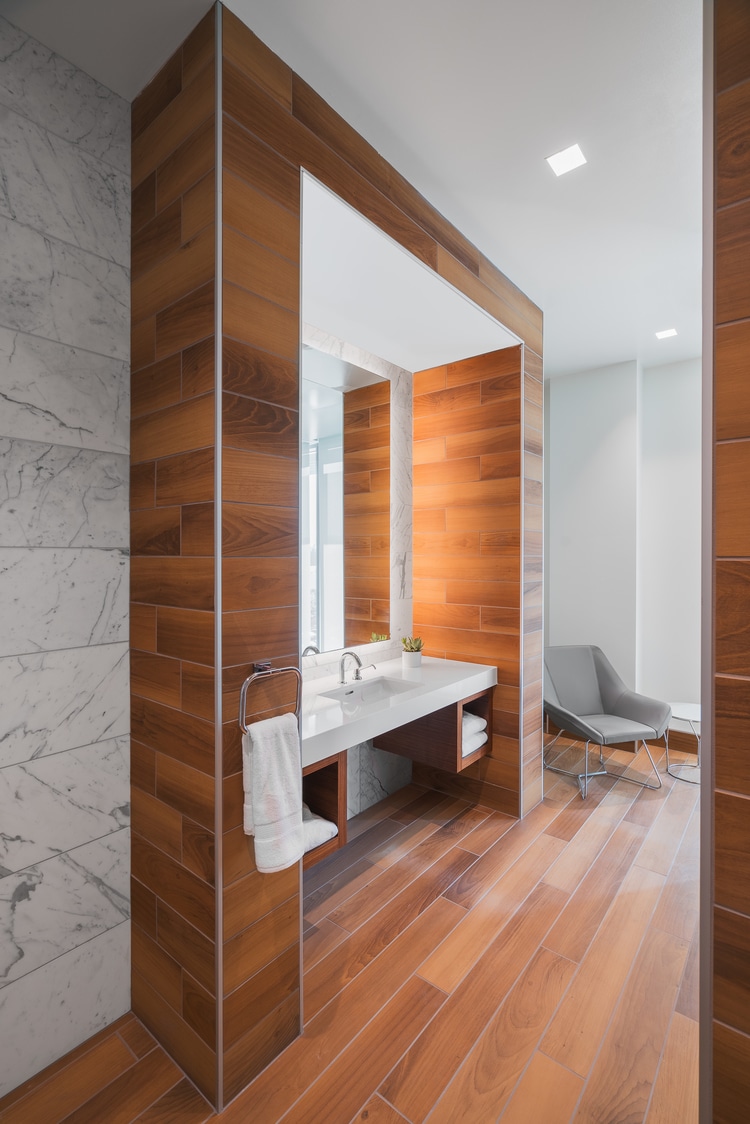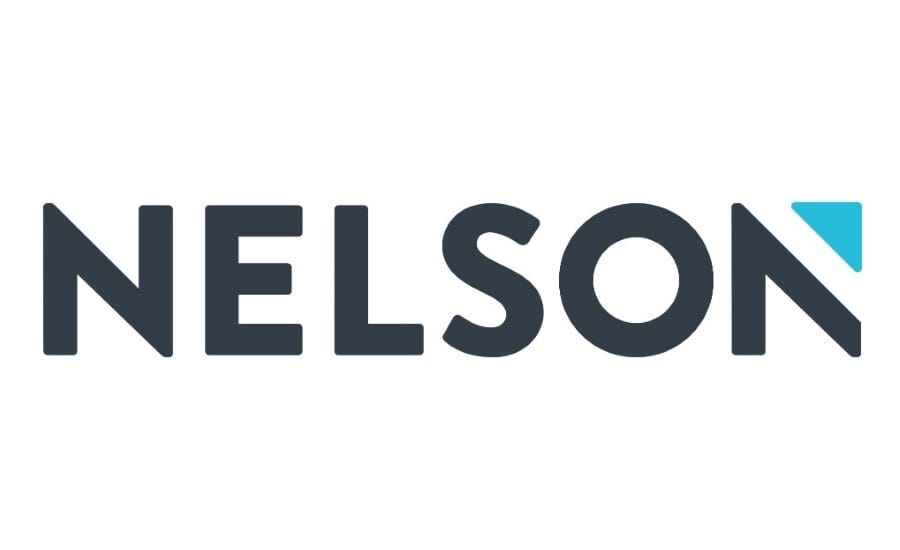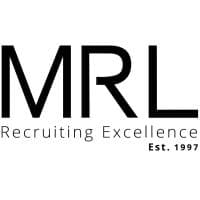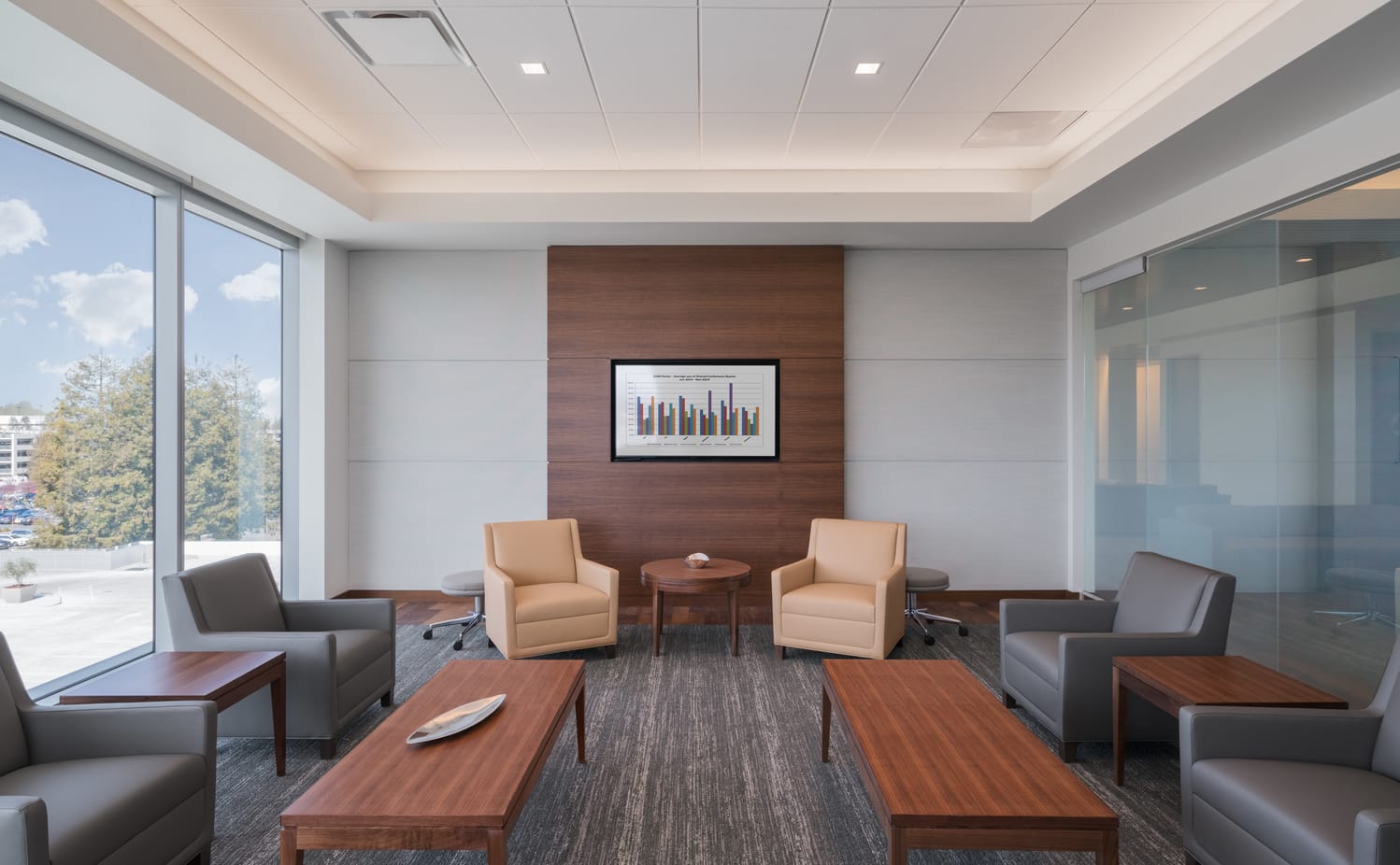
Project
DETAILS
Based in Chongqing, Seres is one of China’s largest auto manufacturers. Seres’ 3-story, 80,000 sq. ft. US headquarters required a world-class building with an innovative look and state of the art technology. Their new US home uses crisp white spaces with bold accents of blue, red and yellow, and natural oak throughout and is a representation of the Seres brand.
The first floor customer area includes an automobile showroom, lobby and meeting rooms. The lobby features custom metal panels, cascading circular light fixtures, leather furniture, custom area rugs over polished concrete floors, and large video displays. This floor also holds the café/all-hands spaces, training rooms, game and fitness rooms. An expansive outdoor dining area extends from the café.
The second floor holds engineering workspaces, labs, conference and open collaborative spaces accented with sculptural plywood screens. All employees benefit from sit-stand work surfaces.
The third floor contains the executive suite which includes the board room, negotiation room, executive dining room and break-out reception areas. Natural walnut furniture, millwork and wood ceilings paired with leather furniture, give the executive area a refined and more traditional aesthetic.
The layout for the headquarters was planned to infuse natural light throughout. Glass office and conference room walls, open ceilings, and benching workstations distributed along the window line bring brightness and vitality to this hub of automotive research and technology.
Spotlight
FEATURES
Every project is fully customized to satisfy the specific needs of our client’s business. Here are a few features that make this space especially unique.
Showroom
The first floor customer area includes an automobile showroom, lobby and meeting rooms
Bringing the Outdoors Indoors
An expansive outdoor dining patio area extends from the café






