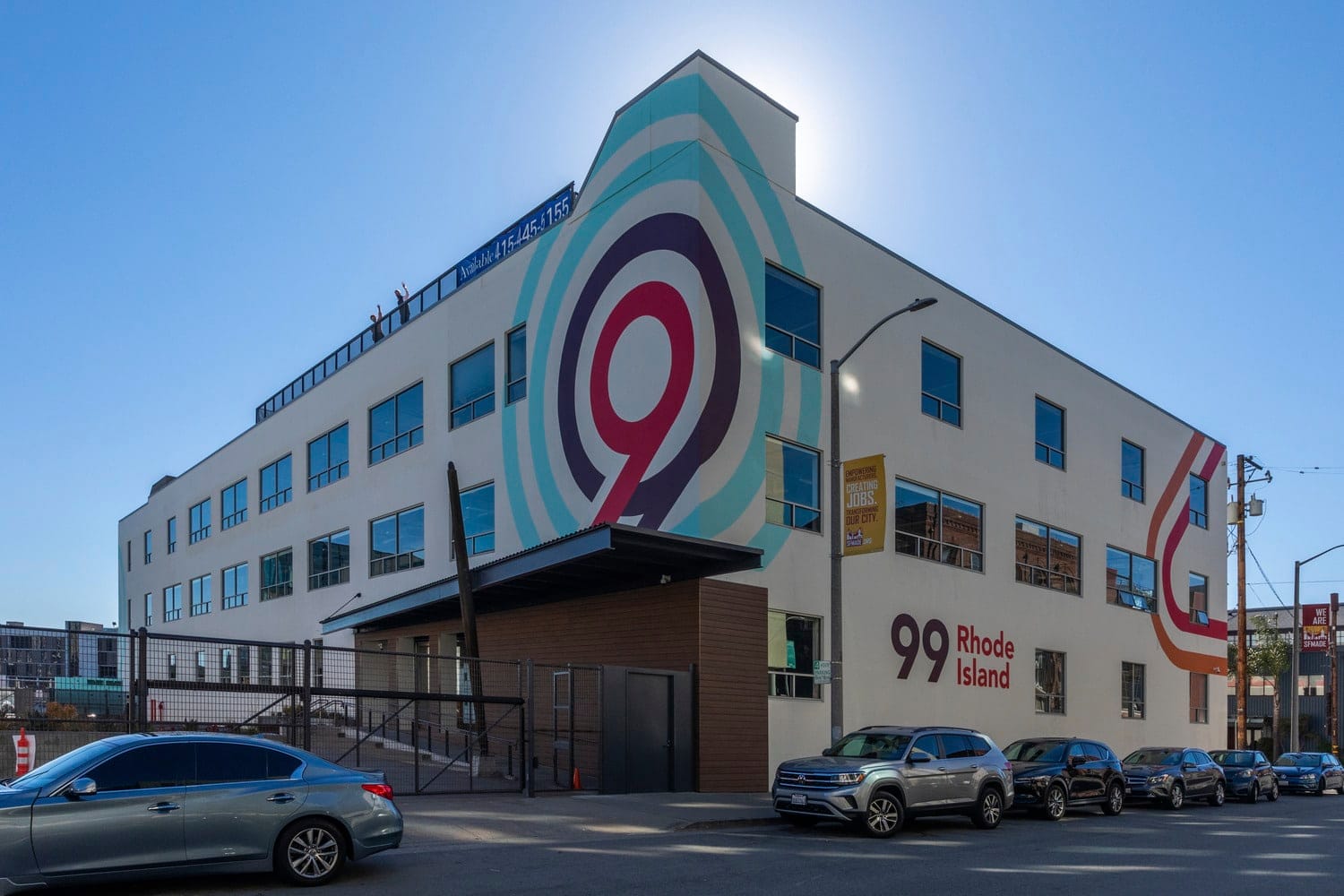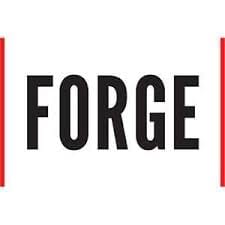
Project
DETAILS
To make this building more attractive to prospective tenants, owner, EQTExeter, wanted to make exterior modifications to the 3-story building. Features of the 64,000 sq. ft. office building refresh include a new custom roof deck with trellis, a redesigned parking lot with an integral parklet and two large planter boxes that feature drought resistance landscaping, inset geometric pavers, and a full exterior re-paint with custom graphics. The project also included new larger windows on the north-side of the building to provide more natural light and beautiful views of downtown San Francisco. Skyline worked with the client to provide value engineering and cost-effective solutions to ensure the project was completed within budget.
PROOF IS IN THE NUMBERS
CHECK OUT THESE KEY STATS
64K
Sq. Ft. Built
3
Story Building
18
Car Parking Lot
Spotlight
FEATURES
Every project is fully customized to satisfy the specific needs of our client’s business. Here are a few features that make this space especially unique.
Roof Deck
A brand new 3,100 sq. ft. roof deck with trellis was added to the tenant amenities of the building
Custom Wall Graphics
Bold and colorful new paint cover the entire 3-story building and the facing wall of the adjacent building
Natural Light
On the 3rd floor all of the windows on the North side of the building were replaced and expanded to let in as much light as possible









