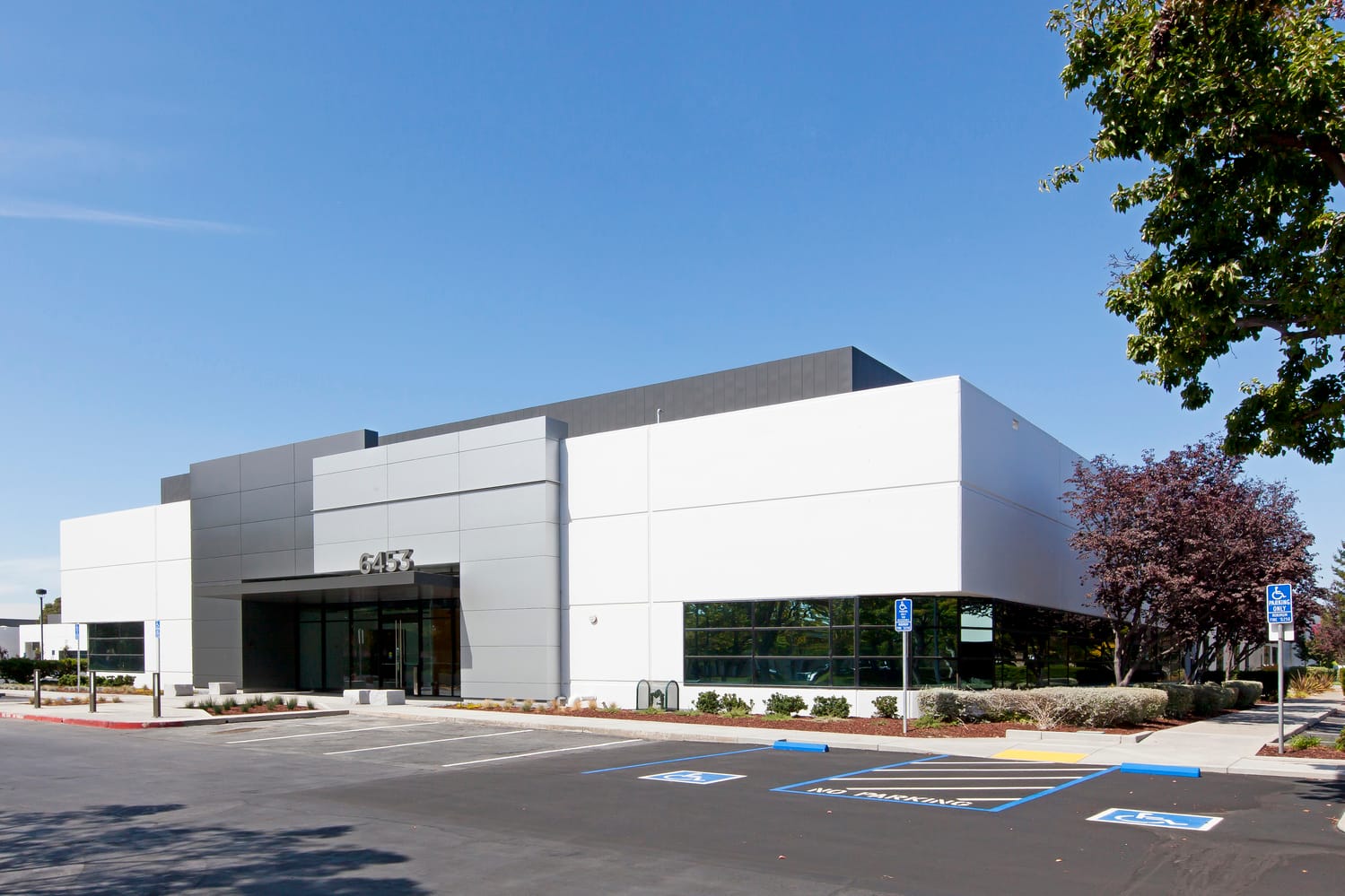
Project
DETAILS
This 179,000 sq. ft. exterior facade project included demolishing all existing entrances in a 3-building complex. Structural upgrades were performed, followed by new exterior architectural panels and additional canopies over each main entrance.
Other aesthetic and ADA upgrades included ramps and striping, extensive exterior lighting, concrete sidewalks, walkways, stone benches, and landscaping, and the removal and replacement of 12 rooftop HVAC units.
Other aesthetic and ADA upgrades included the installation of ramps and striping, extensive exterior lighting, replacement of concrete sidewalks, walkways, stone benches, and landscaping, as well as the removal and replacement of 12 rooftop HVAC units.
PROOF IS IN THE NUMBERS
CHECK OUT THESE KEY STATS
179K
Sq. Ft. Built
12
Rooftop HVAC Units Replaced
Spotlight
FEATURES
Every project is fully customized to satisfy the specific needs of our client’s business. Here are a few features that make this space especially unique.
Exterior work
Exterior work included new lighting, replacement of concrete sidewalks, new walkways, stone benches, and landscaping
ADA Upgrades
ADA upgrades included the installation of ramps and striping
Multiple Buildings
Demolition of all existing entrances in a 3-building complex





