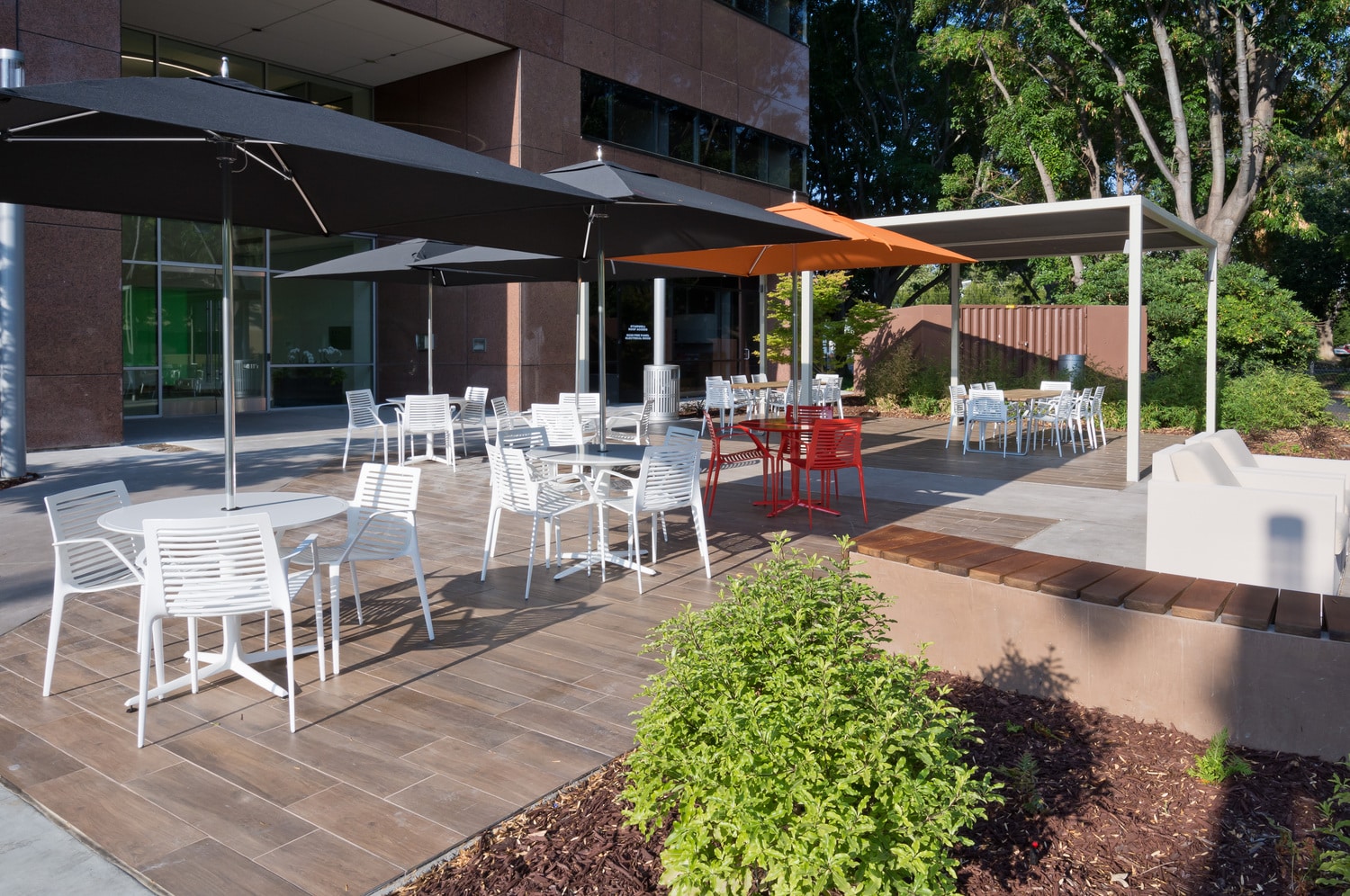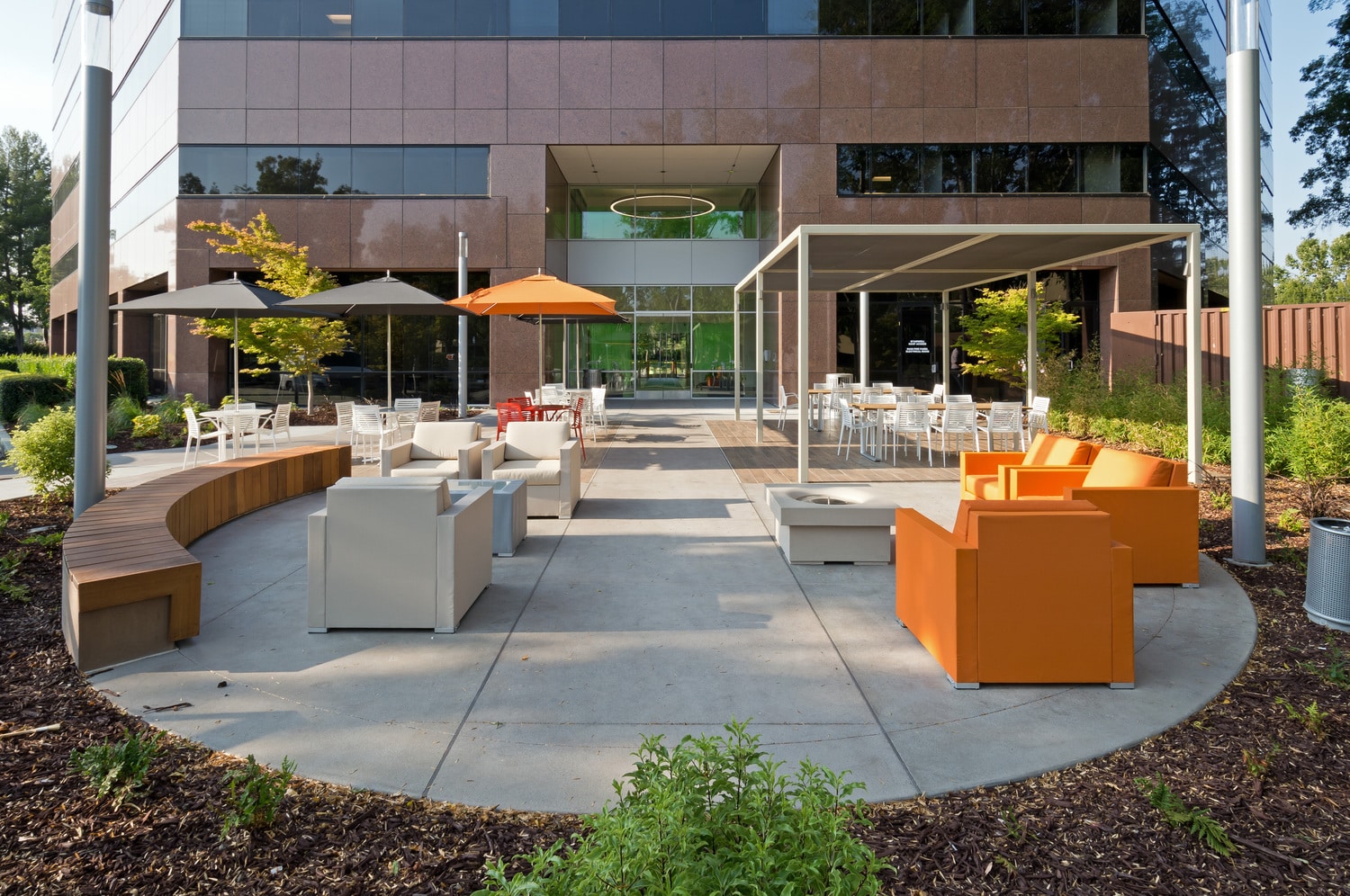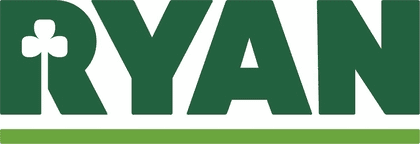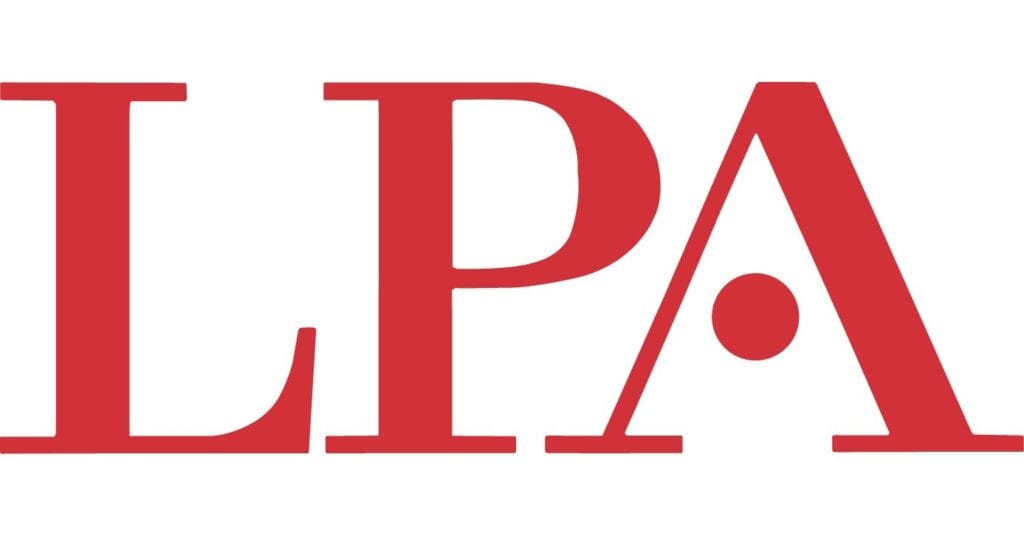
Project
DETAILS
Ryan Companies purchased a dated 105,000 sq. ft. building and needed to upgrade the entire interior and exterior space prior to leasing.
Extensive exterior enhancements included hardscape, landscaping, facade work, and an outdoor seating area. The interior features a new fitness center and conference rooms, along with a grand main lobby and second-floor elevator lobbies showcasing stone flooring and floor-to-ceiling back-painted glass lit by Lumisheet lighting.
Spotlight
FEATURES
Every project is fully customized to satisfy the specific needs of our client’s business. Here are a few features that make this space especially unique.
Exterior Work
Extensive exterior enhancements included hardscape, landscaping, facade work, and an outdoor seating area
Fitness Center
A spacious fitness center with various cardio and strength machines was built
Floor Improvements
New stone flooring was installed
Conference Rooms
The space features various new conference rooms









