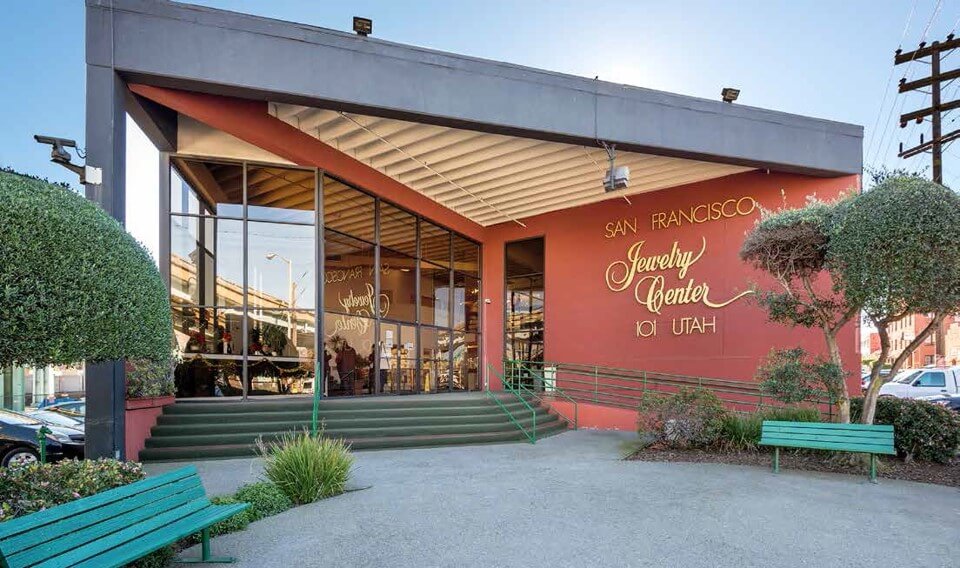
Project
DETAILS
Skyline Construction provided construction services for this 66,022 sq. ft. multi-floor building. The project's scope was a full seismic retrofit building repositioning that included a new storefront, windows, hardscape, brace reinforcing frames, curtain wall, PG&E service, stairs, elevators, and new water service. In addition, structural upgrades were made to the building using 135 tons of steel that were detailed, fabricated, and installed into the existing building.
PROOF IS IN THE NUMBERS
CHECK OUT THESE KEY STATS
66K
Sq. Ft. Built
135
Tons of Steel Installed
Spotlight
FEATURES
Every project is fully customized to satisfy the specific needs of our client’s business. Here are a few features that make this space especially unique.
Storefront
A new storefront was constructed
Exterior Windows
New windows were installed throughout the building
Elevator
New elevators were installed in the building
Staircase
A new staircase was installed in the building





