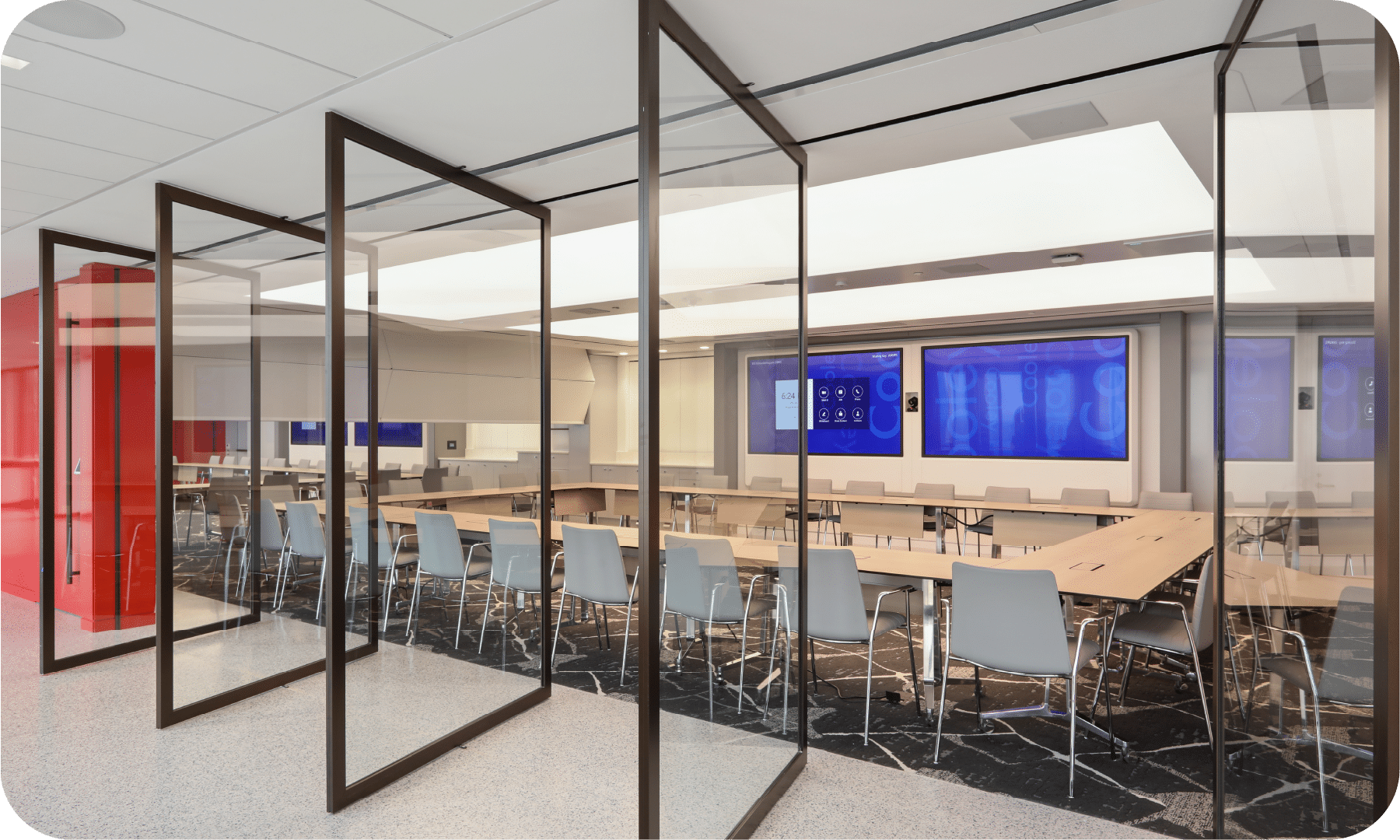Knowledge Sharing
Building a Modern Law Firm: Trends and Timelines
Many law firms are exploring new approaches to the design and layout of their physical offices in light of the changing workplace dynamics. Here are three key trends that are gaining popularity in law firm construction and insight into the important construction considerations associated with each trend. By understanding these factors, law firms can make informed decisions about their construction projects and ensure that their vision is achieved in a timely and cost-effective manner.
Now trending in law office design:
- Flexible workspaces
- Enhanced acoustics and soundproofing
- Communal spaces and collaboration areas
Flexible Workspaces

With the rise of remote work and the increasing need for flexibility in work arrangements, many law firms are looking to create flexible workspaces that can be used by employees on an as-needed basis. This configuration can help optimize the use of office space, accommodate changing work styles and schedules, and foster collaboration and communication among team members.
Construction Considerations
Modular furniture: Use easily movable furniture to create different layouts and workspaces. Lead times range from 8-12 weeks.
Technology infrastructure: Install infrastructure that can support a wide variety of devices and workstations.
Power and data access: Plan power and data access points strategically for flexible workspace configurations. Electrical and data installation lead times vary based on system complexity and resource availability. Specialty power distribution systems may require lead times of up to 12-14 weeks.
Demountable partitions: Utilize partitions that can be easily reconfigured. Lead times range from 10-14 weeks.
Enhanced Acoustics and Soundproofing
In the legal profession, privacy and confidentiality are critical concerns. Enhanced acoustics and soundproofing play a crucial role in maintaining the privacy of confidential conversations and meetings, while minimizing disruptions. Two essential aspects of office soundproofing are sound transmission, which prevents sound travel between rooms, and reverberation, which controls sound reflections within a room.
Construction Considerations
Acoustic panels and ceiling systems: Install wall panels and upgrade ceiling systems to reduce noise transmission. Lead times vary based on the manufacturer and type of panel or tile but typically range from 8-14 weeks.

Office Front Systems and Doors with Enhanced Soundproofing: Traditional sliding doors are especially vulnerable to noise transmission. To minimize air and sound leakage, opt for manufactured doors and glazing systems that feature improved gasketing and sound absorption capabilities, such as double-pane or acoustically laminated glass. These options effectively prevent sound from traveling between rooms, corridors, and open areas. Lead times for these specialized systems can range from 8-16 weeks, depending on the manufacturer and type chosen.
Insulation and Wall Construction: Implement insulation and alternative wall constructions to minimize sound transmission. Explore alternatives like incorporating multiple layers of sheetrock or utilizing specialty materials like “Quiet Rock.” These options significantly increase the wall mass to minimize sound transmission.
Communal Space and Collaboration Areas
Collaboration and teamwork are increasingly important as law firms position themselves to provide comprehensive legal services to clients. Communal spaces and collaboration areas provide employees with the opportunity to work together, share ideas, and brainstorm solutions to complex legal problems. These spaces can also help break down silos between different teams and practice areas, fostering a more collaborative and cohesive workplace culture.
Construction Considerations
Open plan design: Create an open plan design that allows for easy collaboration and communication between team members.
Larger café and employee break rooms. Create a dedicated space that encourages casual conversations and interactions among employees and move away from the smaller “grab and go” style break rooms.
Reimagine the conference room. Rethink the concept of conference rooms by incorporating a higher number of smaller and intimate spaces. This allows for small group meetings and gatherings. Depending on the location, these versatile spaces can also serve as convenient “touch-down” areas for visiting employees and clients.



Managing Construction Challenges and Lead Times
Incorporating the latest design trends can greatly benefit a law firm’s practice and recruiting efforts, but lead times and construction costs remain critical. To ensure timely and budget-friendly project completion, partner with a knowledgeable and experienced contractor.
The best thing you can do when planning for your construction project is hire and onboard your general contractor early.
Here are the key benefits of early contractor onboarding:
Valuable Cost Insights: A skilled contractor offers insights into current supply chain conditions and helps make informed decisions about materials, avoiding delays and budget overruns.
Constructability Expertise: An experienced contractor assesses design plans and recommends the best materials and methods for each feature, ensuring practicality and feasibility.
Problem-Solving: Contractors with design trend expertise anticipate and address challenges, providing alternative solutions while preserving the design vision.
Risk Reduction: Early contractor involvement minimizes risks, delays, and construction issues through proactive identification and mitigation.
Streamlined Construction: With a contractor experienced in law firm construction, projects benefit from efficient management, coordination, and improved timelines.
Skyline’s legal practice construction specialists possess comprehensive knowledge to help streamline your project. Reach out to us for a casual conversation and a customized assessment of your space based on your unique business needs.
READ NEXT
