Knowledge Sharing
Healing by Design: Building Spaces That Improve The Behavioral Health Experience
Building a behavioral health facility – a center designed to provide services and treatment for patients suffering from mental health and substance use disorders, life stressors and crises, and stress-related physical symptoms – presents unique challenges that require a deep understanding of patient care, safety, regulatory compliance, and specialized design. Unlike traditional healthcare or residential facilities, behavioral health centers must be designed with a focus on healing environments, security, and flexibility to meet the specific needs of patients and staff.
The Skyline Construction team are no strangers to these intricacies. This past July, the crew wrapped up a 46,000-square-foot behavioral health services facility in Kirkland, Washington for Connections Health Solutions, providing state-of-the-art short-term residential care.
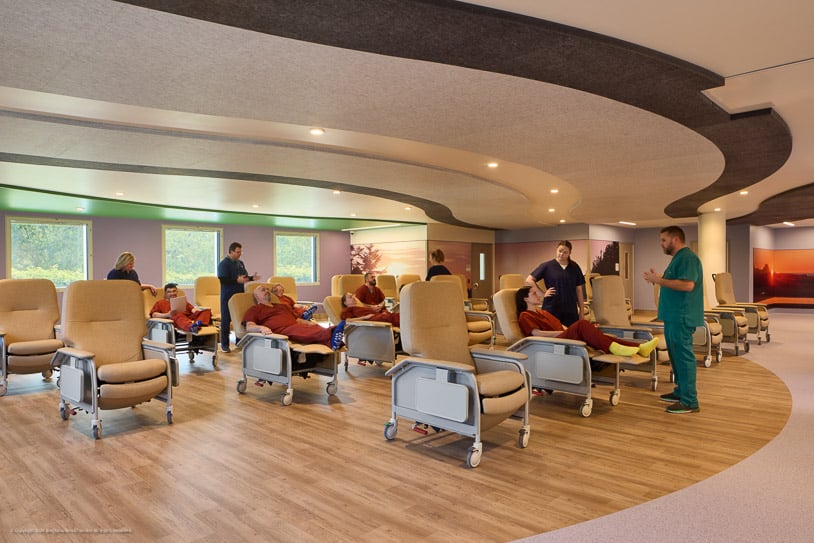
This facility is the latest in a line of behavioral health projects completed by the Skyline team, from Newport Academy – a 30-day treatment center for boys ages 5-17 – to Sound Behavior Health, an outpatient facility located in Seattle with separate wings for children and adults. While each facility offers varying levels of care and components, all of these locales have contributed to the changing perception of behavioral health.
“There is momentum building in erasing the stigma of mental health as a bad thing. Instead, we are seeing a focus on creating facilities that provide people with the opportunity to ease themselves down and really receive the care they need in a people-first way.” said Dave Gover, Project Executive at Skyline.
With the completion of new behavioral health facilities, the Skyline team is continuously gaining knowledge and best practices for constructing these specialized facilities. Here we are sharing a few of the major design and construction trends in mental and behavioral health.
Safety First: Prioritizing Patient and Staff Security
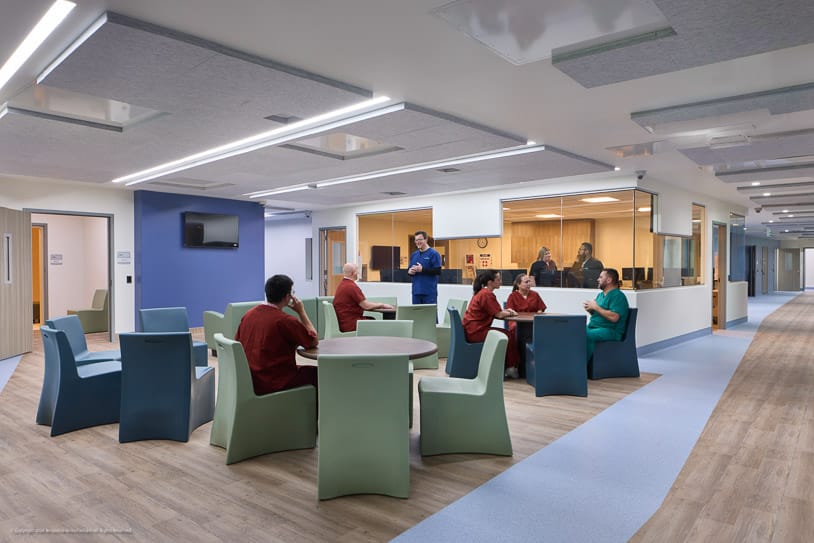
Safety is paramount in behavioral health facilities, both for patients and staff. The design must mitigate risks of self-harm or violence, ensuring that every part of the building – from the furniture to the fixtures – is carefully selected with non-injury principles in mind. “The most important thing for the clients is patient safety, as well as staff safety,” Gover said.
Specifically, features seen in most behavioral health facilities include:
Anti-ligature fixtures
Ligatures are items used to bind or tie things together tightly, so anti-ligature fixtures are designed with the goal of drastically reducing the capacity for an individual to create such a device. Doors, bathrooms, and light fixtures must be designed to prevent patients from using them for self-harm.
Durable materials
Walls, windows, and doors should be durable enough to withstand high-impact behavior, yet remain aesthetically pleasant to promote a calming environment. The team utilized a Wausau window system which featured synthetic shatterproof glass, along with high impact interior drywall panels in patient areas.
Furniture
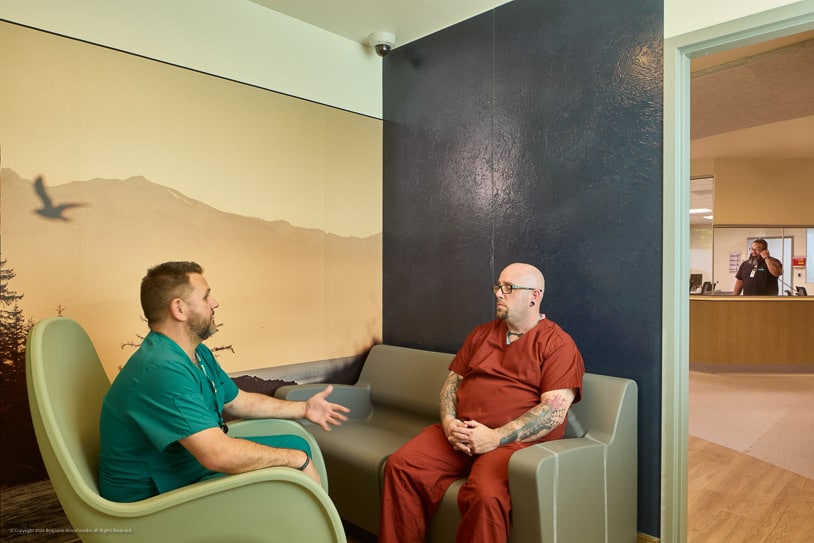
All furniture is designed with safety in mind. Chairs, tables and couches are all designed with rounded features to avoid sharp edges, and are purposefully cumbersome. “In the patient rooms, the shelving systems are bolted to the walls, made out of plastic, and contain rounded edges,” said Kate Henderson, Project Engineer with Skyline. “Same thing with the beds – with foam behind the bed and pick-proof caulk.”
Specialized Areas
Incorporating areas where staff can easily monitor patients while maintaining privacy is key. Additional protective areas are also required, such as fire-proofing and smoke barriers in individual rooms and corridors to help shield patients who might not be able to react appropriately in the event of a fire.
However, even with all the specialty materials and equipment, it is of the utmost importance to have a construction team that is aware of the potential safety hazards to patients.
“As you’re building a project, it’s important to be aware of the places where someone could harm themselves,” said Gabe Solis, Project Manager at Skyline. “That could be anything, like a piece of trim sticking out. When you do a punch walk, the owner more-than-likely is going to call it out, it’s always for the best if we catch it first.”
Procurement: No Time to Waste
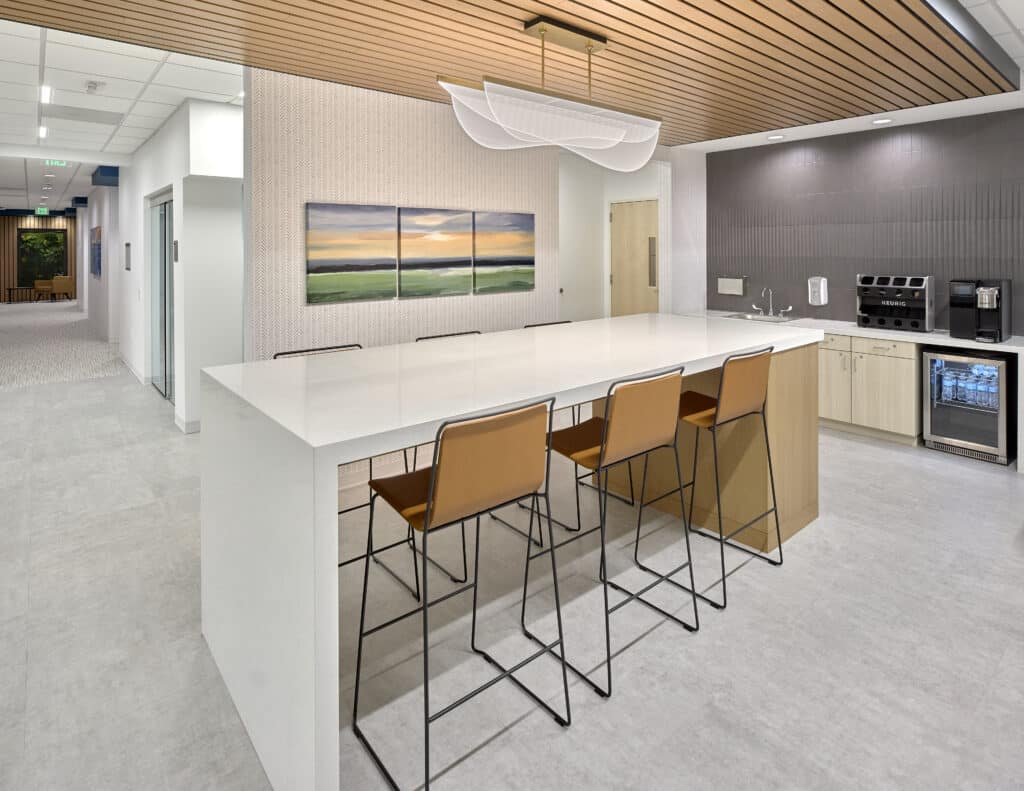
Due to the specialty materials and equipment in patient areas, procurementis not nearly as straightforward as it is on a standard interior construction project.
“High level – everything takes longer to get, and can be more expensive,” Gover said.
This is further reinforced by a sometimes-miniscule pool of vendors who manufacture these materials, as well as subcontractors qualified to install them. For instance, there are only two manufacturers of padded walls in the country, meaning general contractors are often at their mercy when it comes to supply, cost, and timing. Adding another level of complexity is the inability to deviate from the original design of items. As such, detailed, intricate advanced planning is a necessity.
“You need to be out in front of material procurement, or you’ll never get the job done in time,” said Larry Hancock, Senior Superintendent at Skyline. “There’s really no substituting, so it’s critical to make sure to narrow down everything you need.”
Regulatory Compliance and Accreditation Requirements
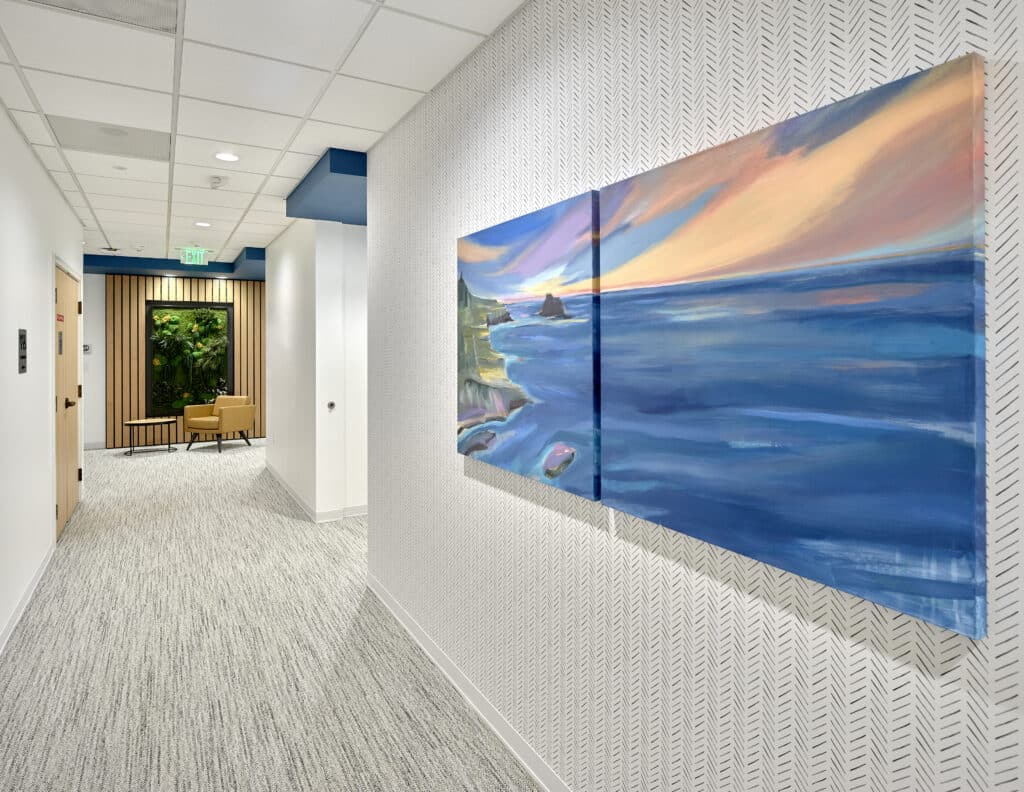
Behavioral health treatment facilities must adhere to strict codes and regulations to ensure patient safety and healthcare standards. When state funds are used, additional oversight from the Department of Health and Human Services can be expected. These include guidelines set forth by:
The Joint Commission (TJC)
TJC ensures that the facility meets specific safety standards, such as egress routes, fire safety, and infection control.
Health Insurance Portability and Accountability Act (HIPAA)
HIPAA controls privacy considerations for patients, especially in how rooms are constructed to maintain confidentiality.
Occupational Safety and Health Administration (OSHA)
OSHA oversees safety protocols for staff working in a high-stress environment.
Each entity performs its own inspections of specific requirements, so projects require constant coordination between the general contractor, architect, subcontractors, and healthcare professionals to ensure compliance requirements are met.
Designing for Specialized Care
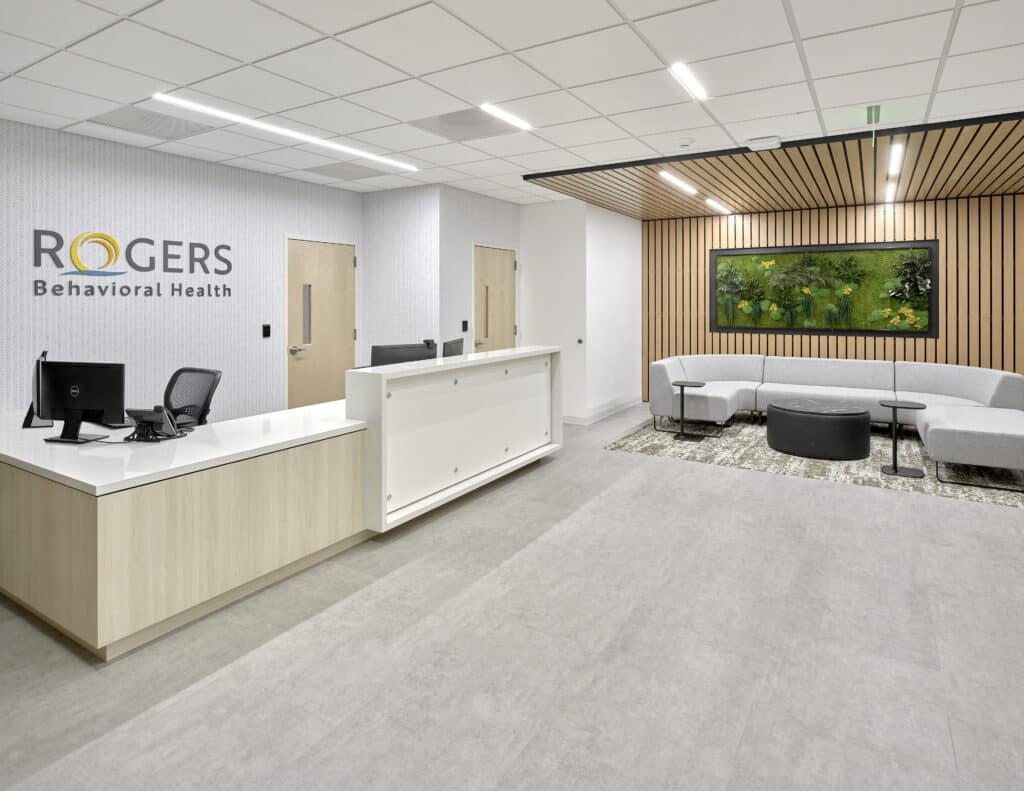
Behavioral health providers cater to different populations – children, adults, individuals with a variety of different behavior health issues. Each of these groups has unique needs that are reflected in the layout and design of mental health facilities. Thoughtful design choices can significantly influence patient recovery and well-being. For example, the color schemes in these facilities are designed to be light with warm tones and an abundance of natural light.
Additionally, behavioral health facilities feature tactile-finished walls – hard-plastic panels resembling glass with wings – to help soothe agitated patients. “The idea is that people in crisis can rub their hands against it, while the stimulation of rubbing a surface that isn’t smooth has been proven to calm people down,” Gover said. Calm rooms also featured peaceful wall graphics, soothing colors, and lighting dimmers to help put patients at ease.
Technology Integration
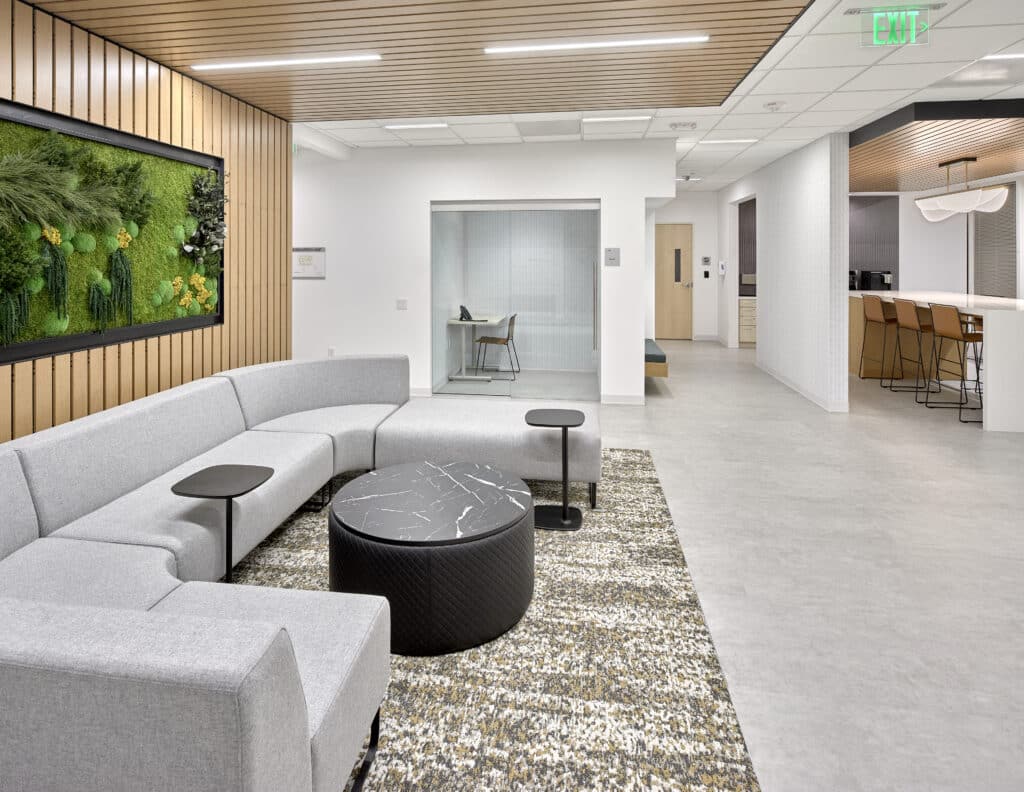
The incorporation of technology in behavioral health facilities is increasingly important. Specifically, security systems are a large priority, implementing advanced monitoring systems for patient and staff safety. It’s vital that any mental health care building includes secure access control and video surveillance. At Connections Health, for example, 277 cameras were installed, as well as a video system for a King County courtroom.
Additionally, these facilities often have enhanced backup electrical systems. For instance, Connections Health has a backup generator that can power 66,000 square feet for 72 hours. This ensures that during power outages, the center can operate as normal for up to three days.
In short, the design and construction of behavioral health facilities require a unique balance between safety, therapeutic environments, and regulatory compliance. By incorporating the latest in design and technology, these facilities can serve as healing spaces that promote recovery while maintaining the highest standards of safety, care, and quality for both patients and staff.
It’s behavioral health projects like these facilities that truly help our community, and are some of the projects we enjoy partnering to build the most.
Frequently Asked Questions
What are the current building trends in behavioral healthcare
Creating a homelike environment that helps patients feel more comfortable is a top priority for providers. Designs that incorporate colors, fabrics, furnishings, artwork, and lighting support patients’ participation in counseling and treatment. Human-centered design that prioritizes comfort, security, and positivity is another trend. This approach utilizes sensory, engagement, social-relational, and affective aspects.
Flexible spaces that can serve as wellness rooms, collaboration spaces, and more are key. Taking advantage of the outdoors is a growing trend in behavioral healthcare spaces. Natural light coming into spaces where patients receive treatment, ensuring greater access to walking paths, social interaction appropriate to risk levels, and other patient needs, balance the clinical requirements of health services with incentives that allow patients to actively participate in their recovery.
What is the typical patient population of mental health facilities?
Many facilities specialize in providing specific behavioral health services. This might mean focusing on mental health services and mental illness, substance abuse, or behavioral issues. Or this might take the form of aligning services with a particular patient demographic. A health facility might focus on young adults and adolescent patients or it might specialize in one or more of the various risk levels that can be used to create focused treatment plans.
Contact Us
READ NEXT

